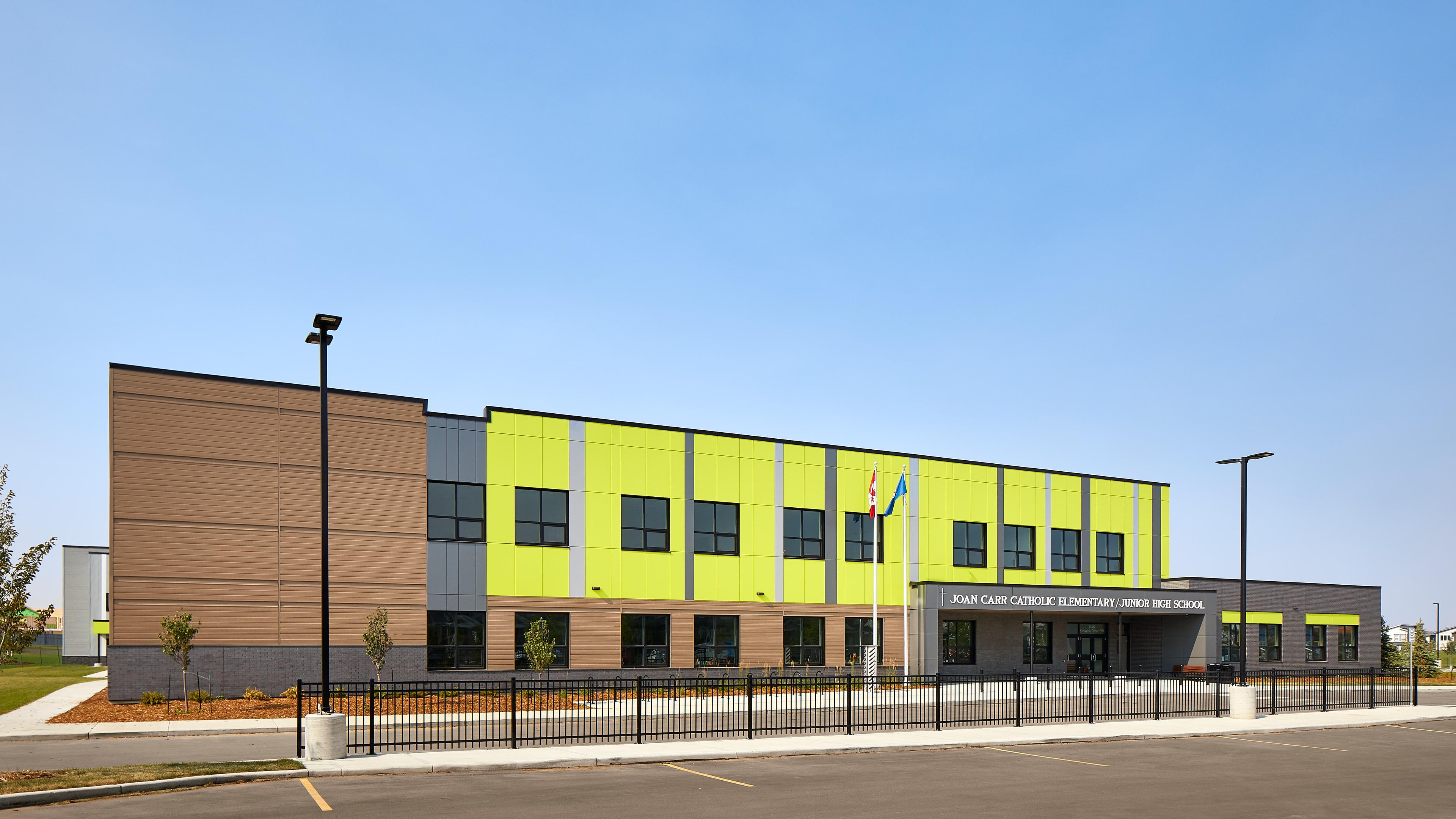Camilla School
Rivière Qui Barre, Alberta
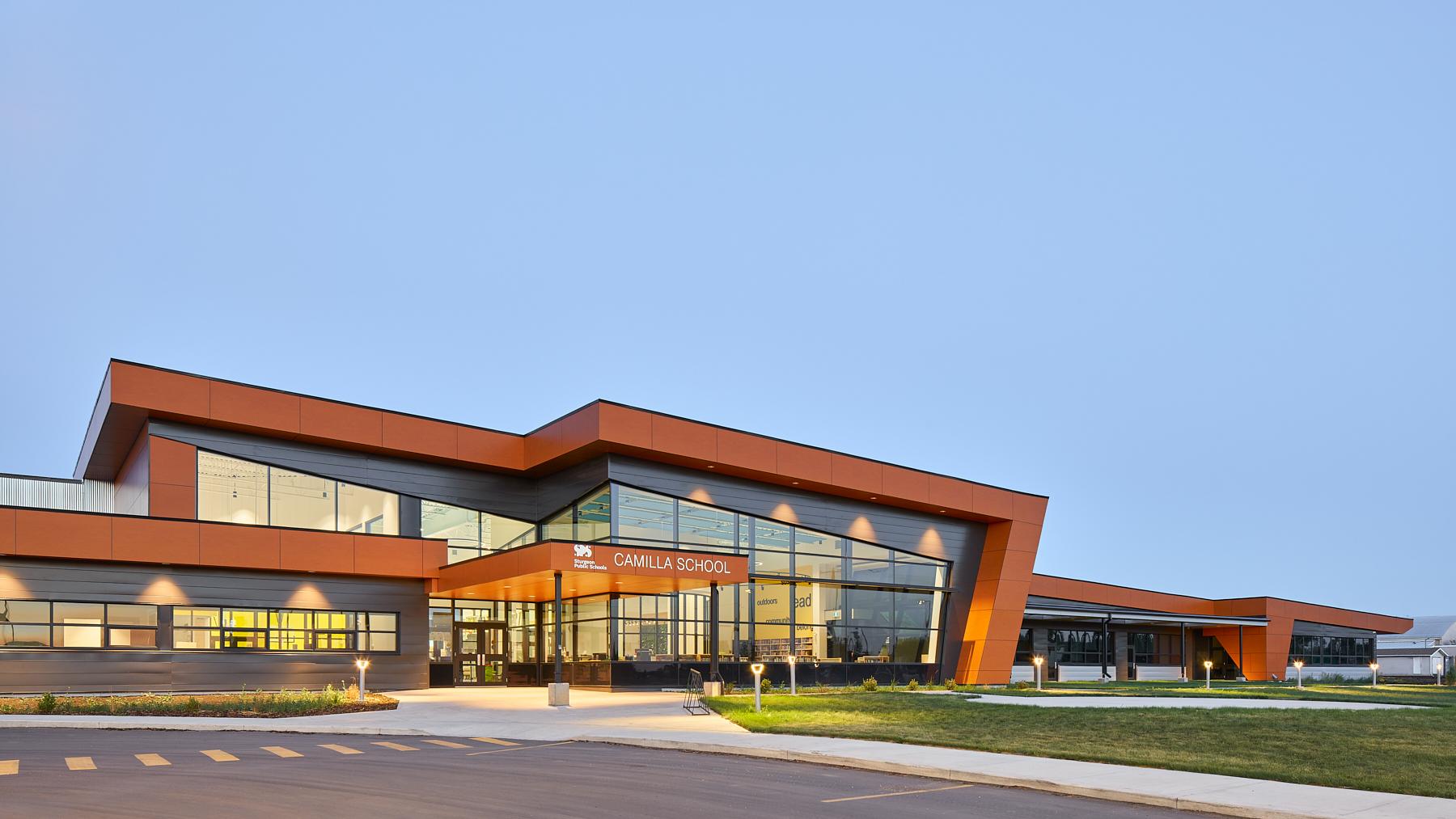
Client
Alberta Infrastructure & Sturgeon School Division No. 24
Cost
$20,177,000
Completed
October 2021
Camilla School Replacement is a Grade K - 9 facility with opening day capacity (with modular Classrooms) set at 600 students. The building opened with 4,849 m2 total permanent space, and 4 modular classrooms.
Key features of the Design were transparency, inclusivity, connection to the natural surrounding environment and a strong focus on Daylighting for Learning. The architectural design of the facade is contemporary, combining sloped and horizontal lines with window systems and natural toned facade materials. Sloped roofs are provided as a direct response to School Board Trustee requests. The sloped roofs rise from the south and west and harvest solar energy from the Alberta Education funded Solar PV arrays.
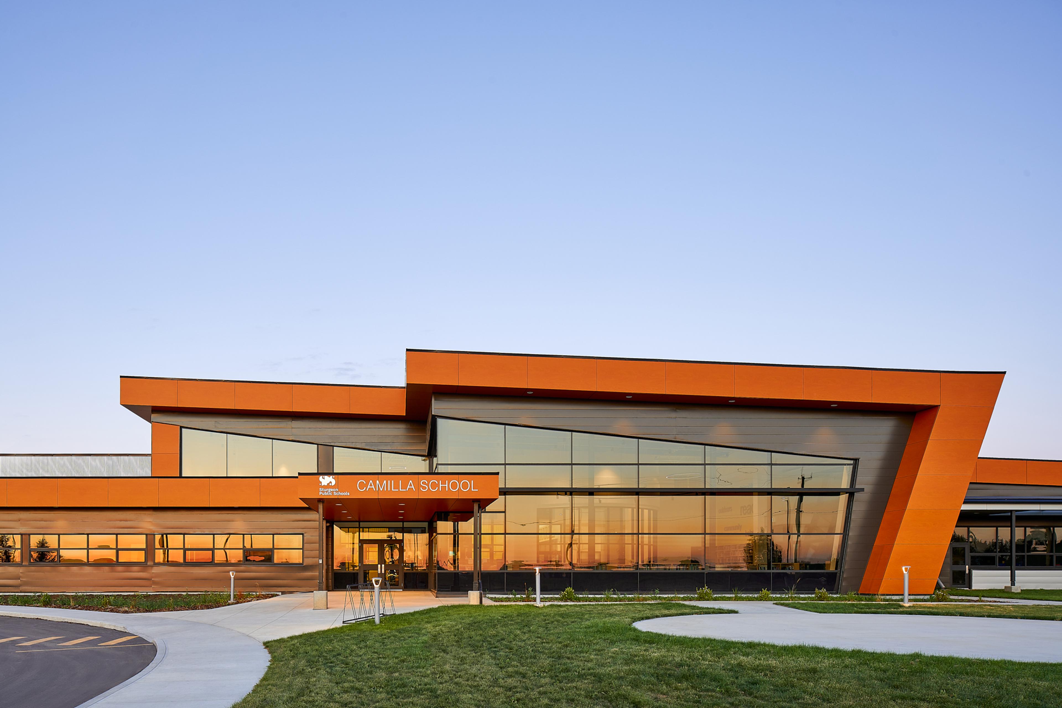
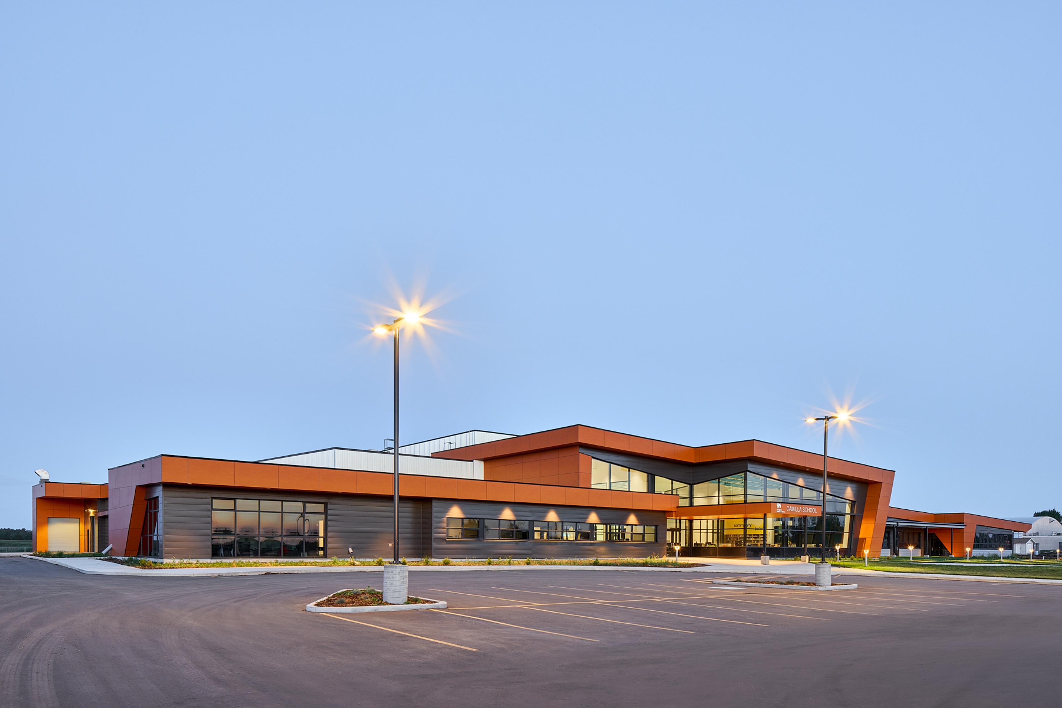
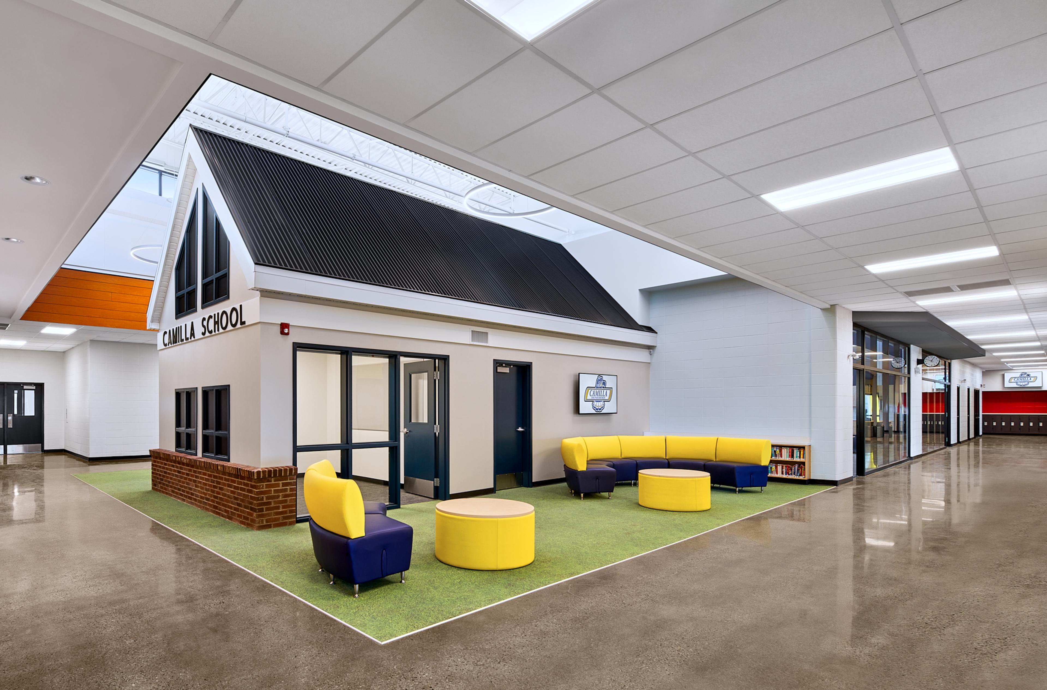
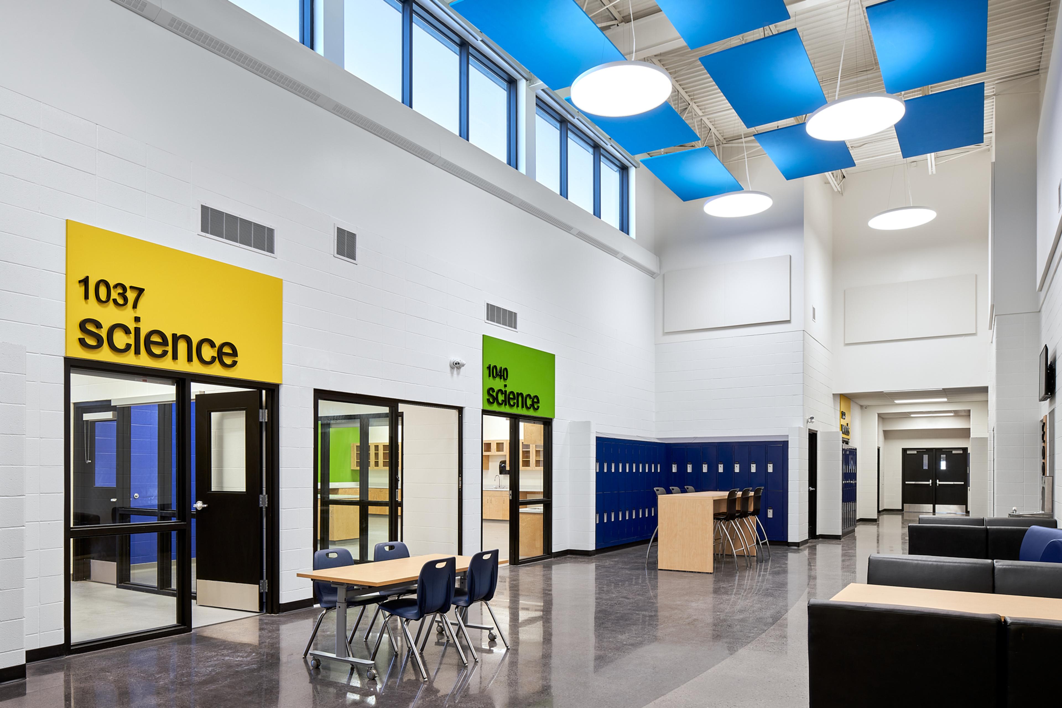
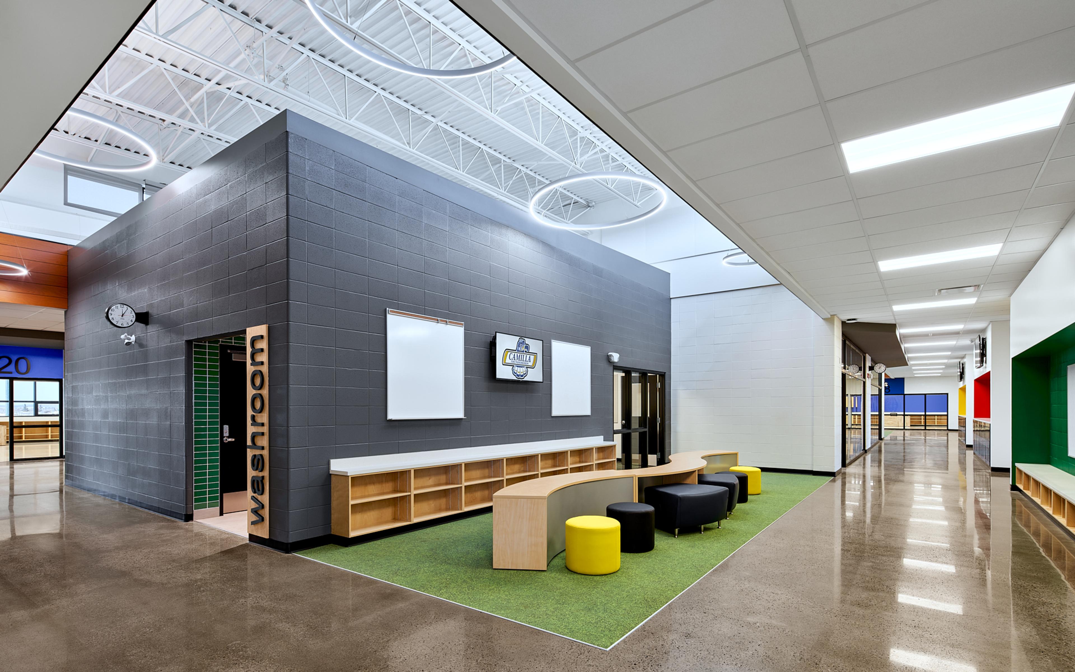
The design maintained focus on the five Pillars of the Camilla School Vision: Everybody Belongs, Love of Reading, Connection to Outdoors, Educate for a Sustainable Future and Community Hub
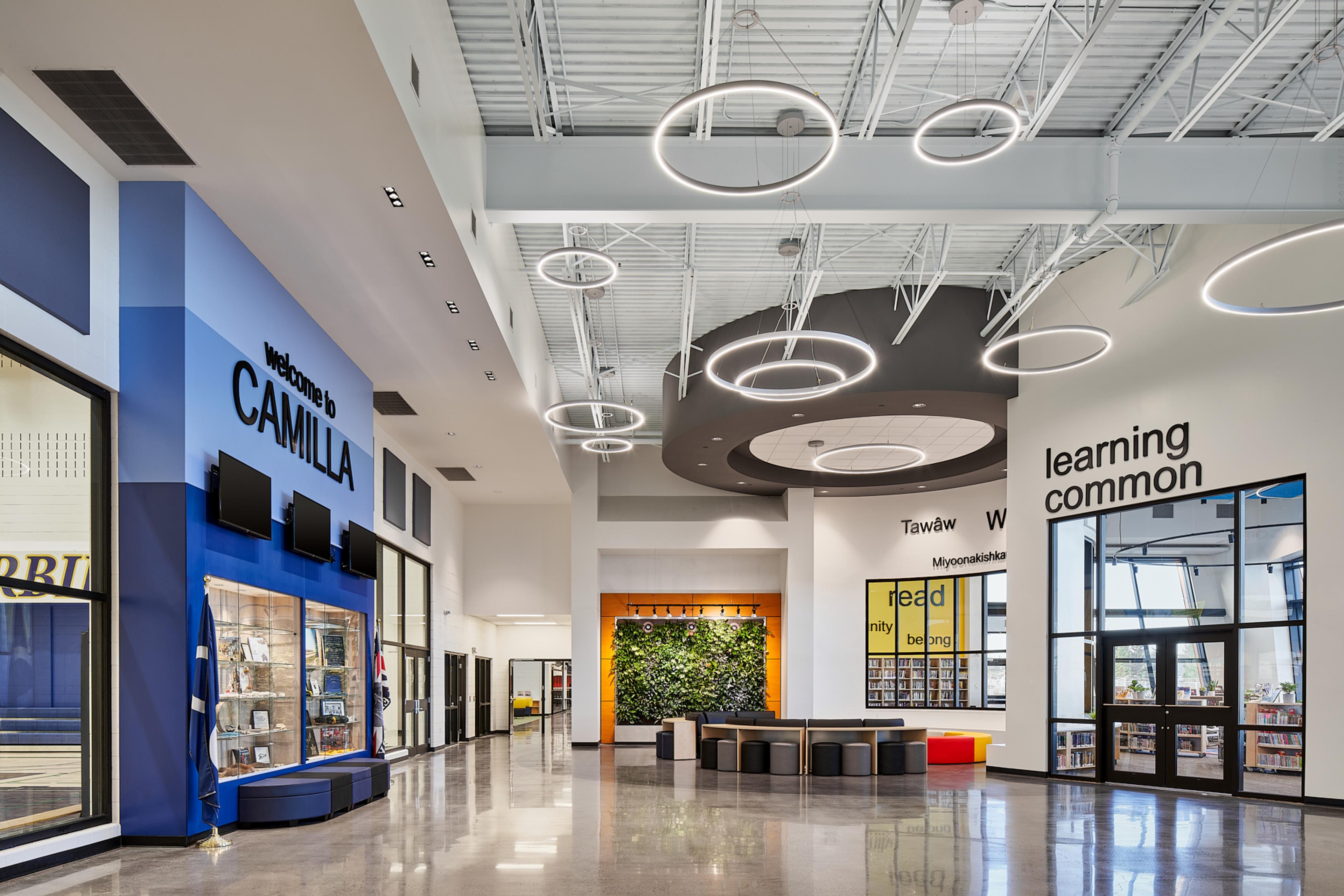
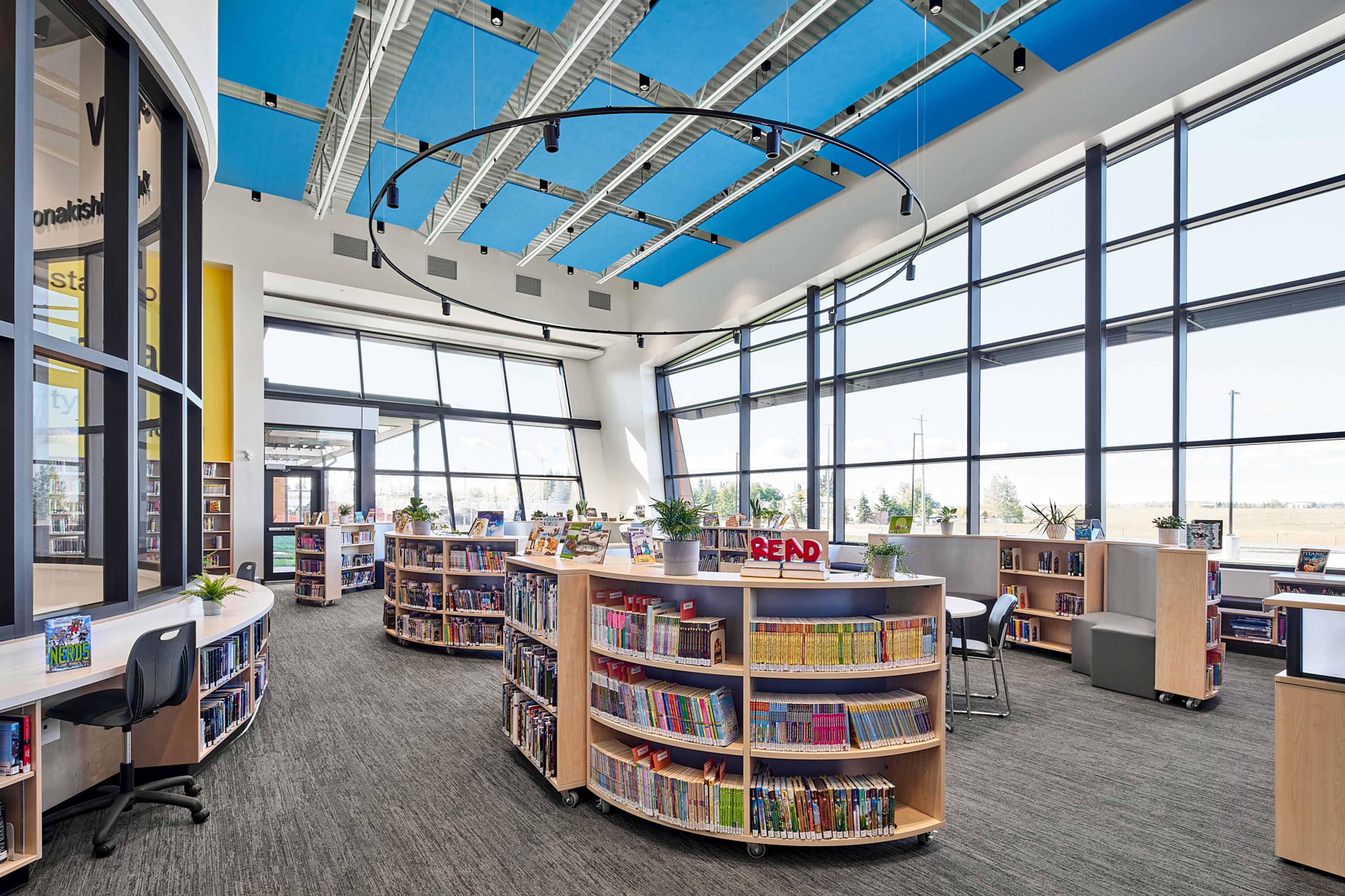
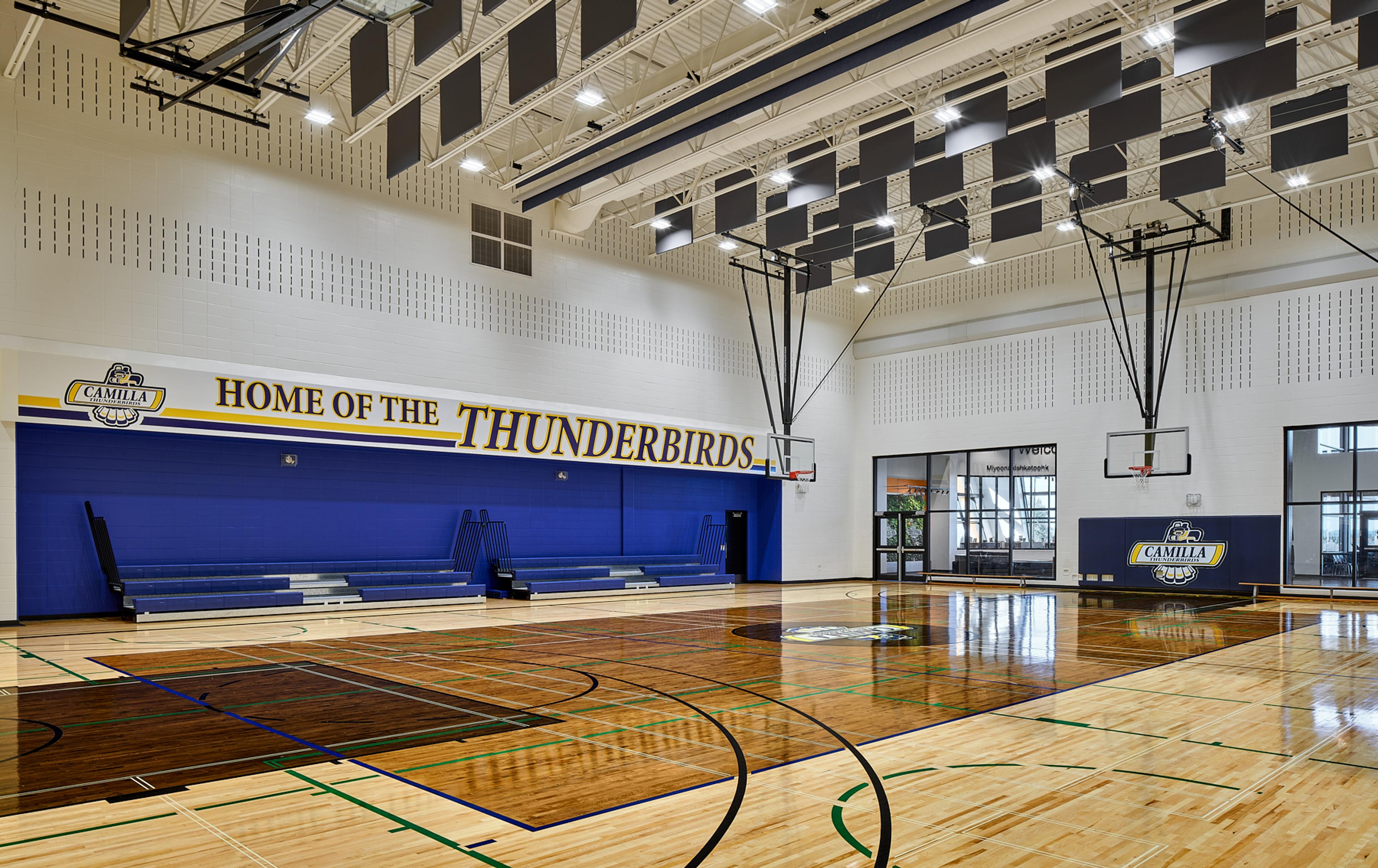
Joan Carr Catholic Elementary/Junior High School
Edmonton, Alberta
