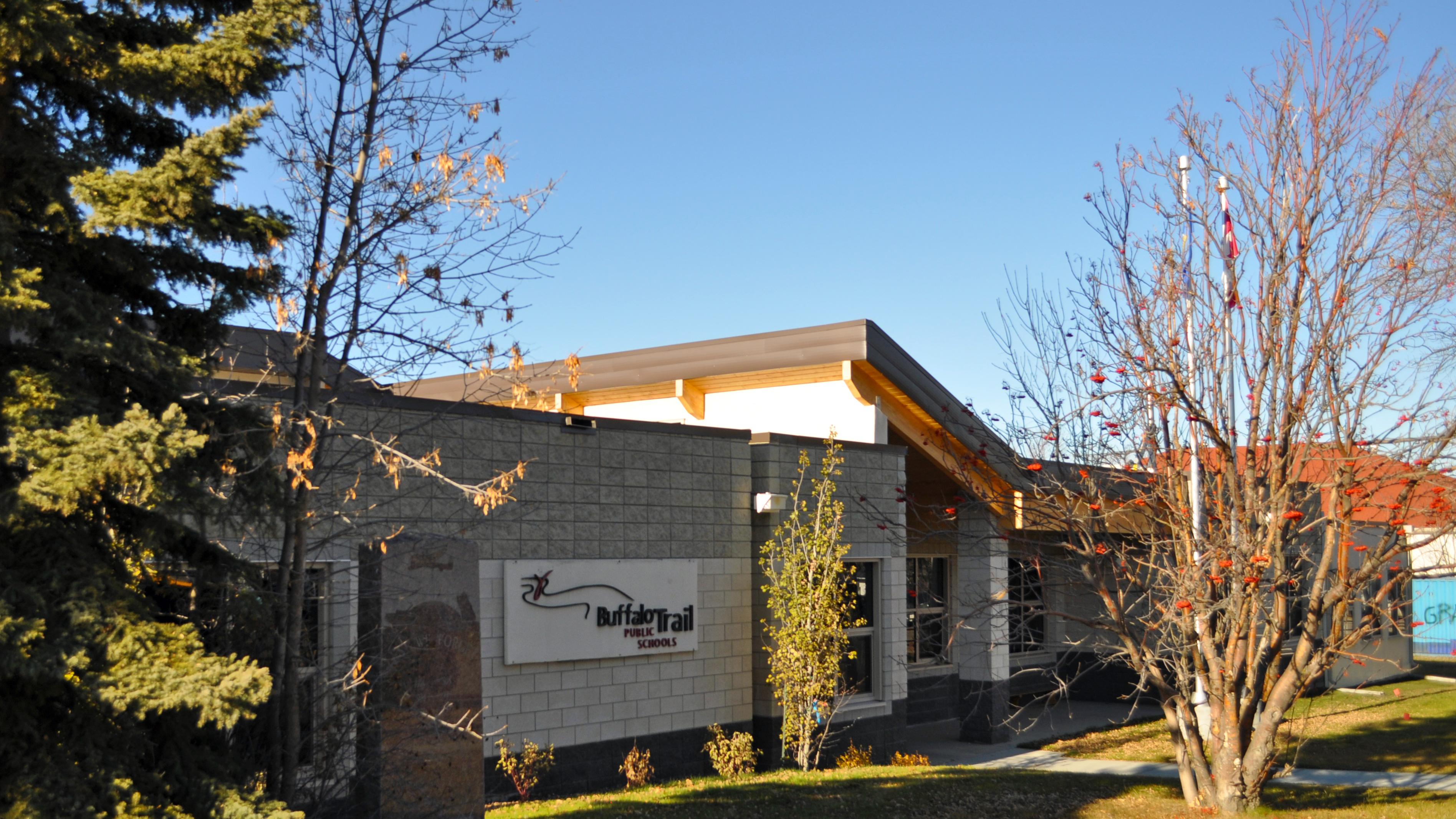Carstairs Elementary School & Public Library
Carstairs, Alberta
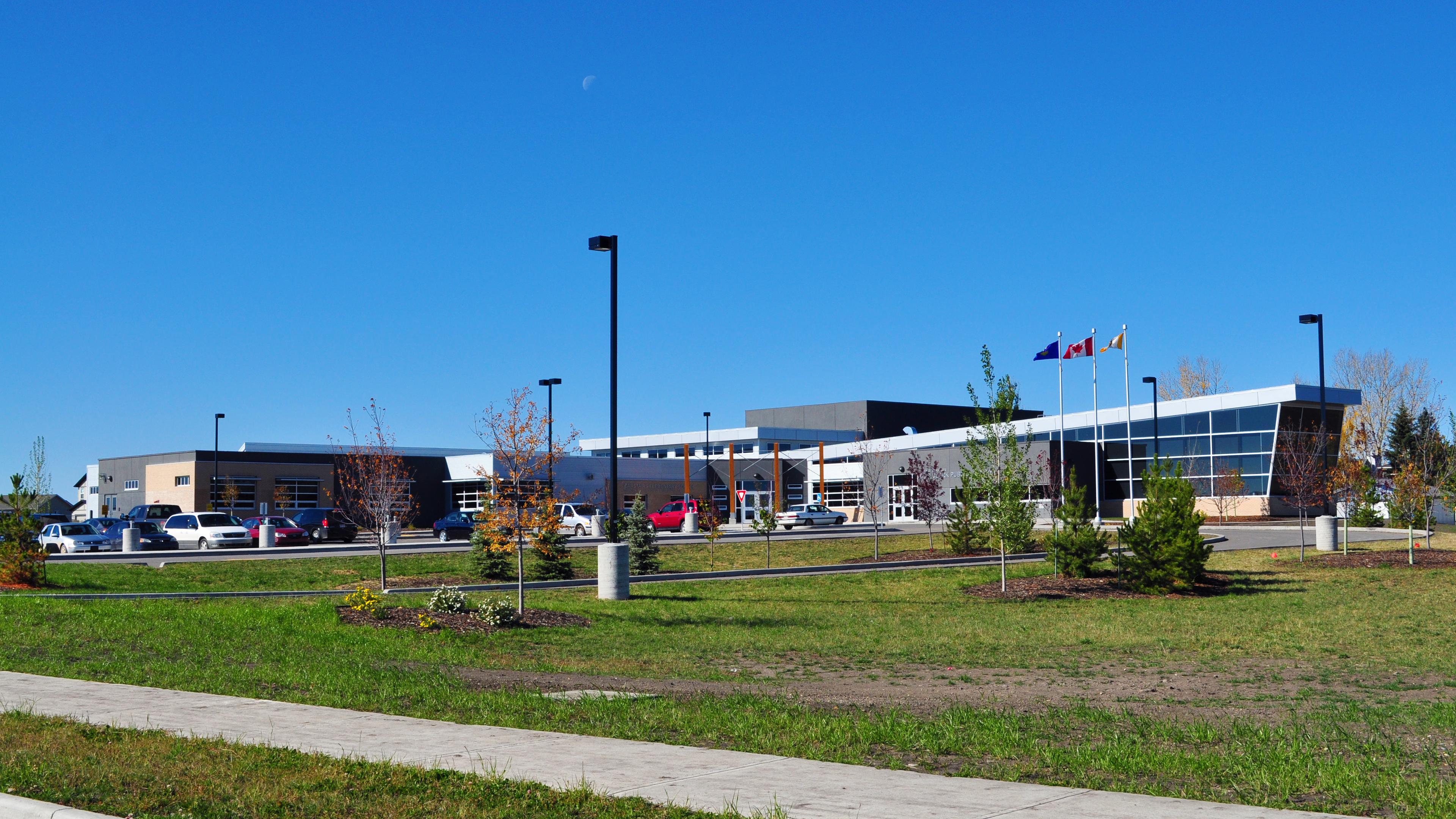
Client
Chinook’s Edge School Division No. 73
Cost
$9,734,000.00
Completed
March 2010
This project connected two separate projects and two separate user groups into a common building, which created its own unique challenge from both an architectural planning and LEED® standpoint. The joint partnership was created to better utilize space and capital resources by joining the buildings on a single parcel of land.
Sustainable Features:
- Abundant interior vision windows for interconnecting interior and exterior views
- Displacement air ventilation for 100% fresh air to occupied spaces
- Energy savings of over 57%
- Exemplary water use reduction of over 43%
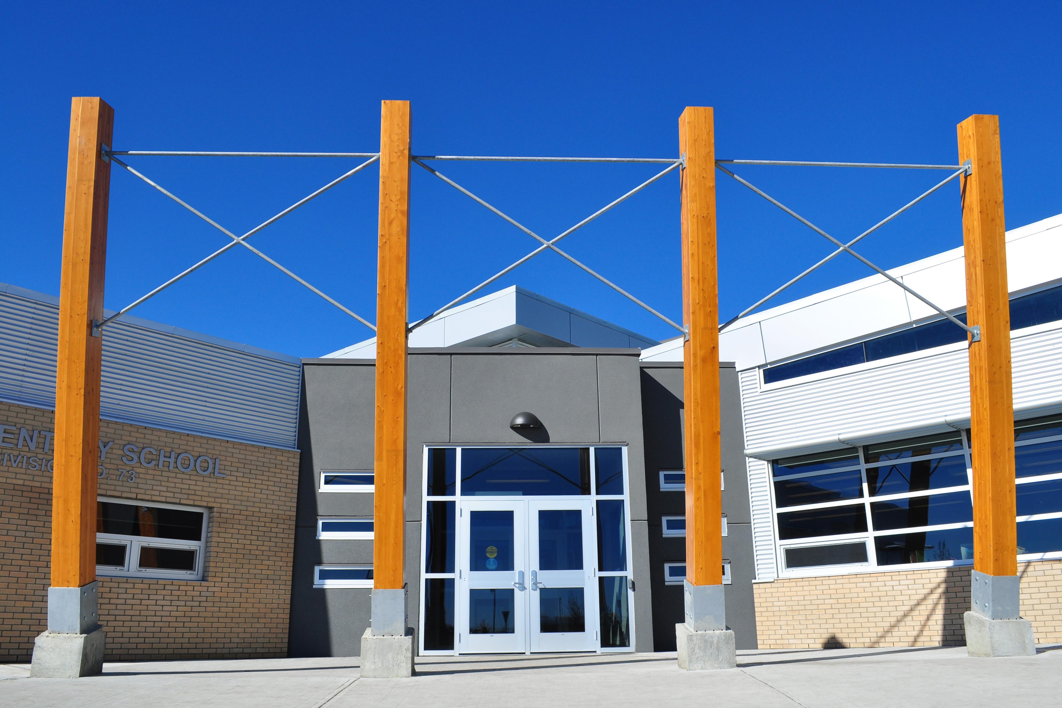
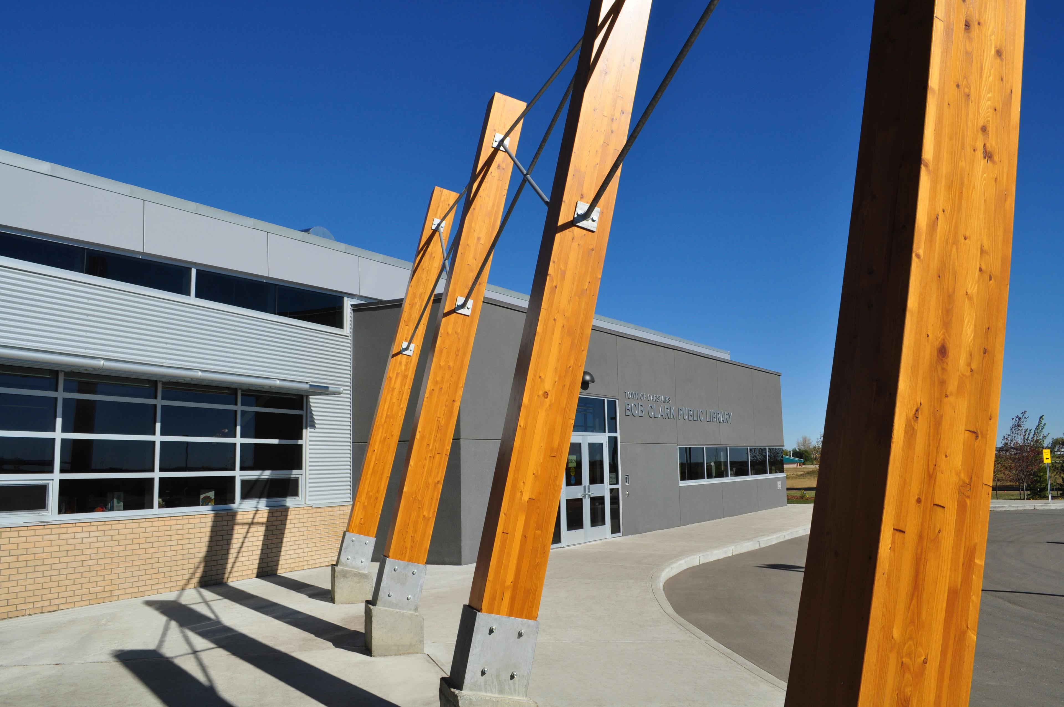
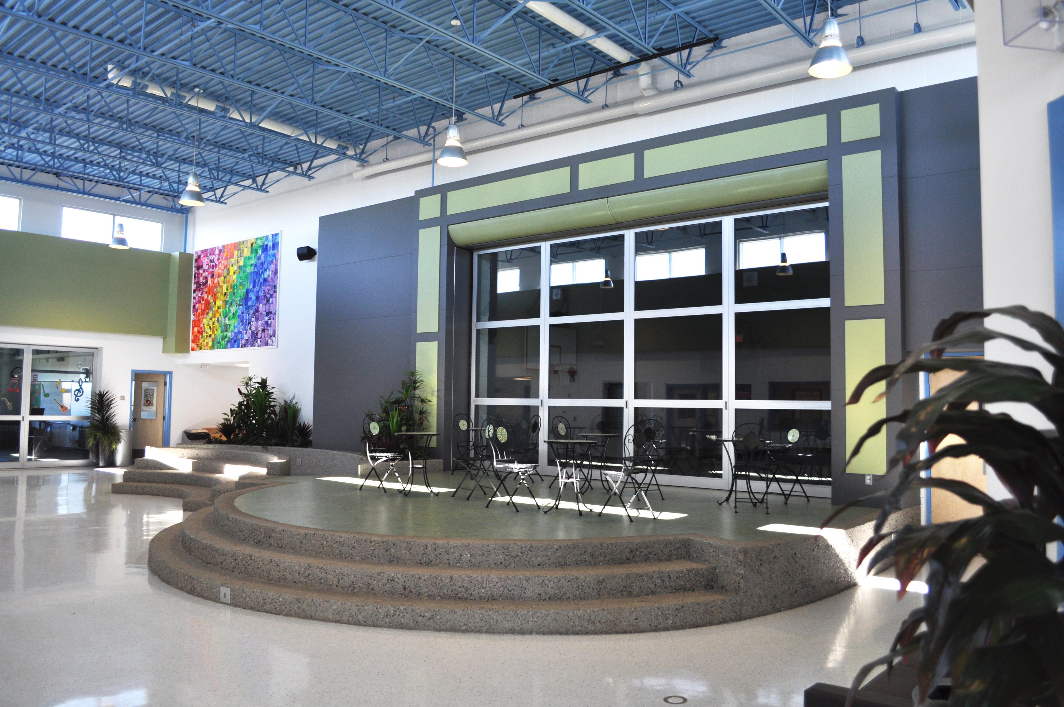
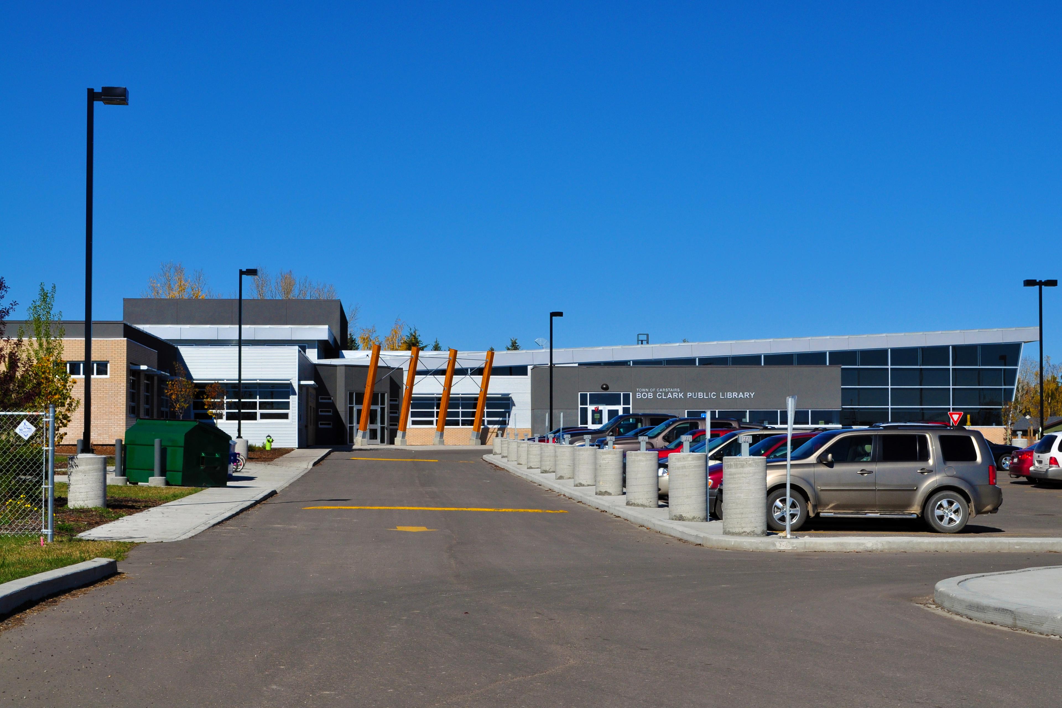
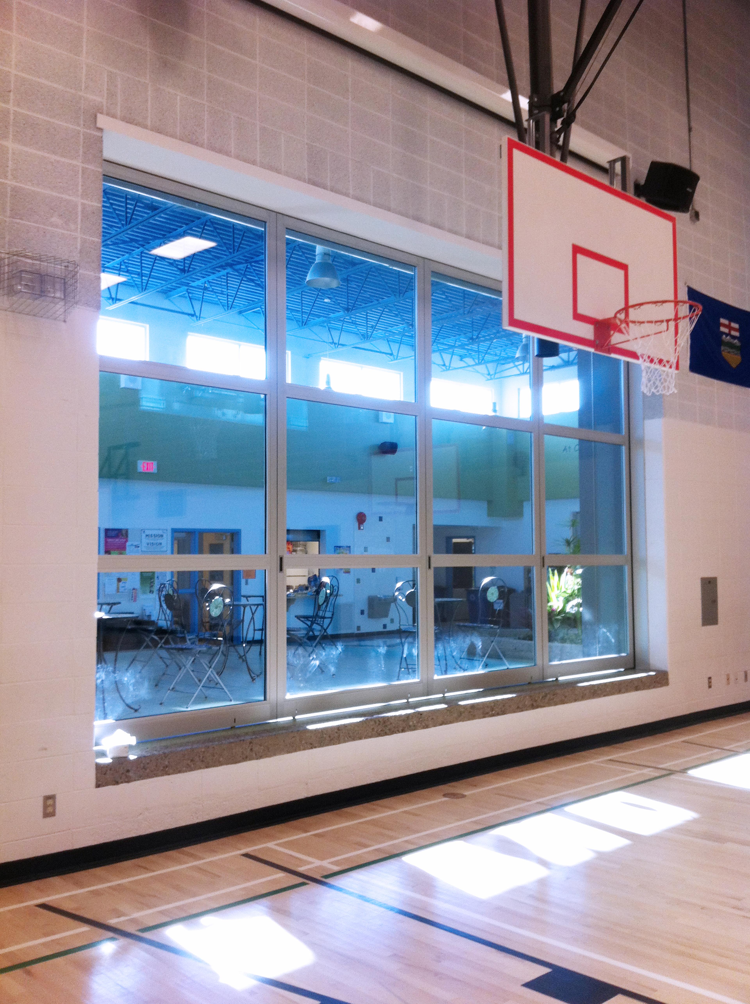
Innisfree Delnorte School Modernization
Innisfree, Alberta
