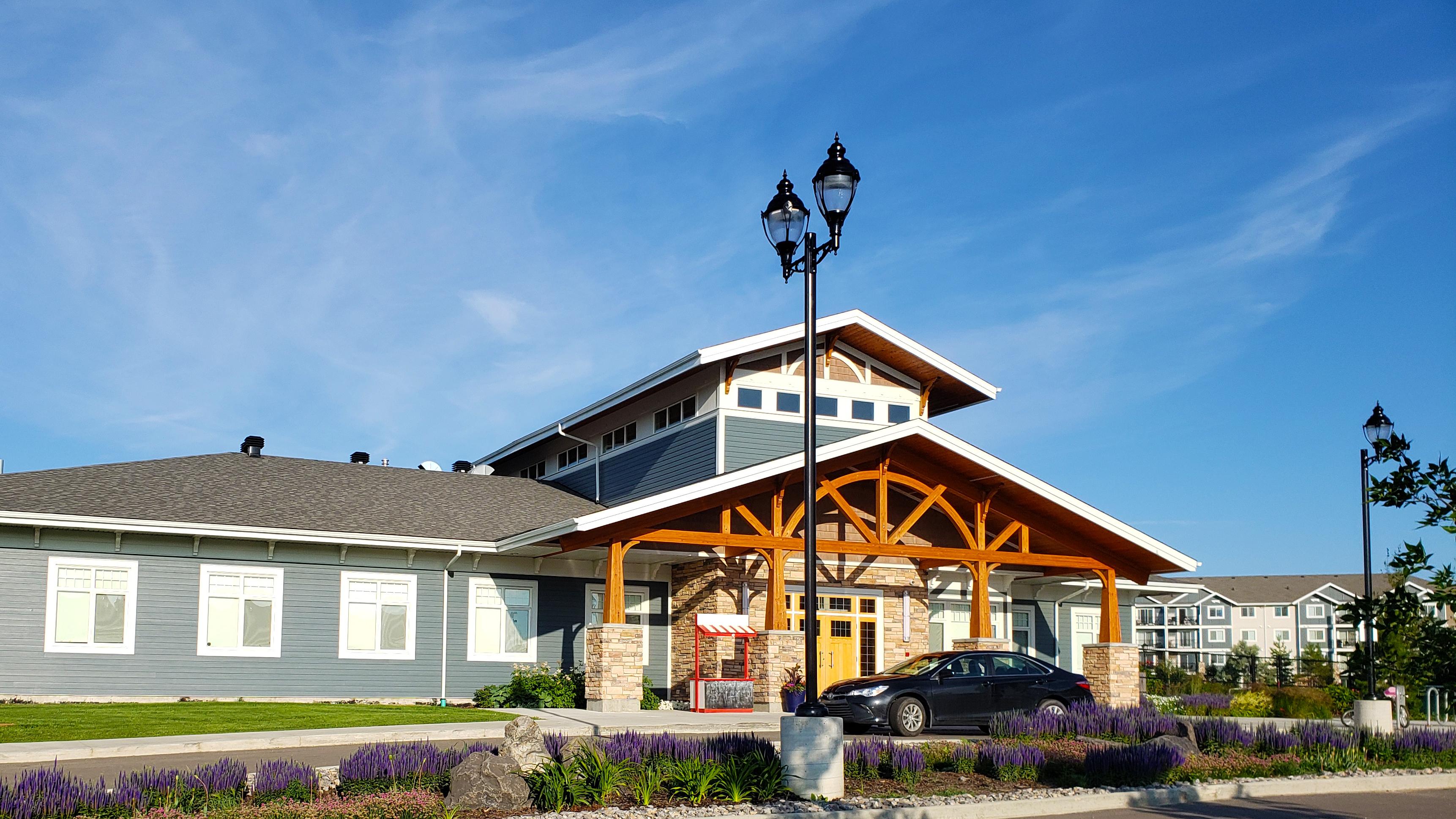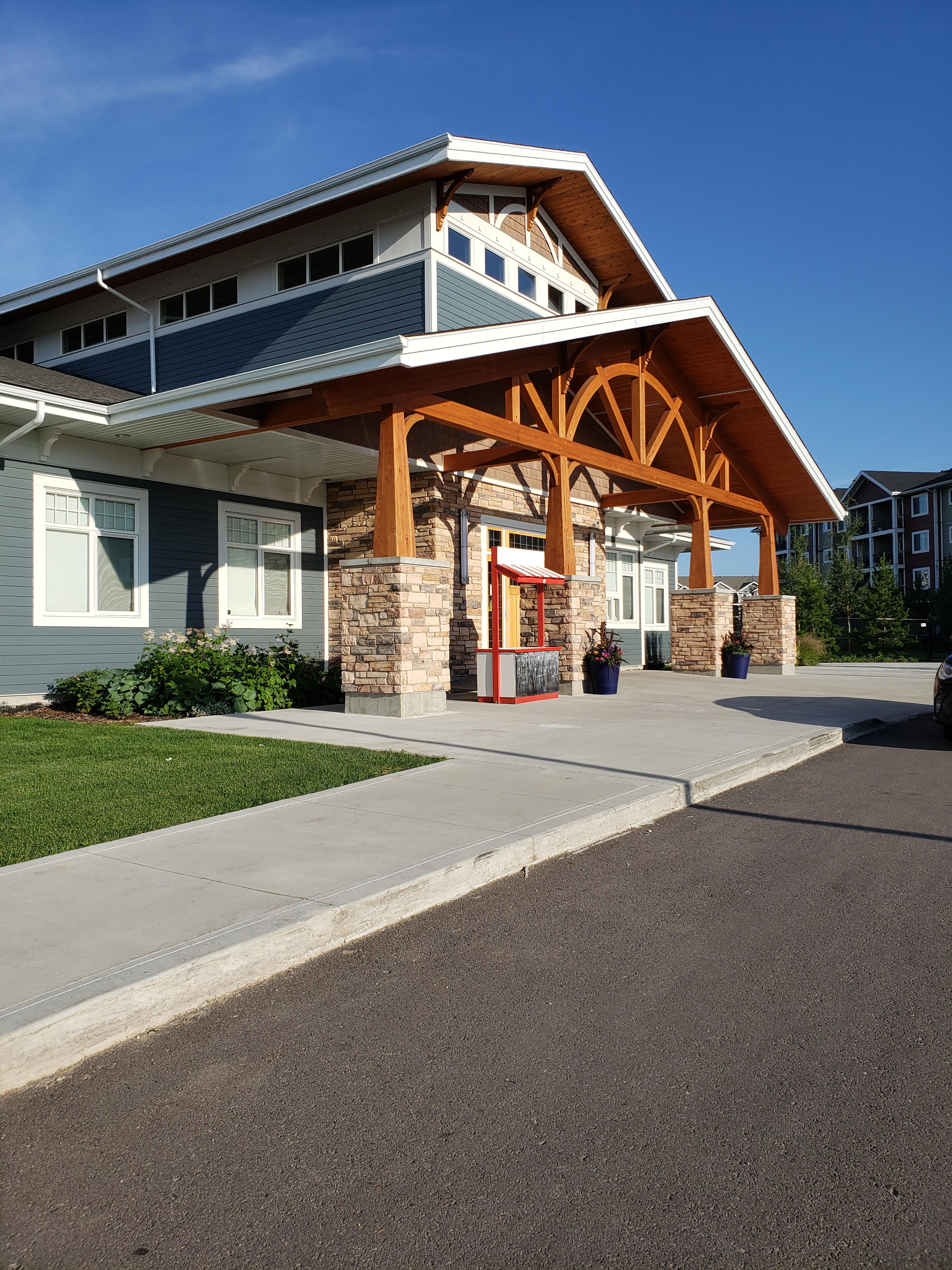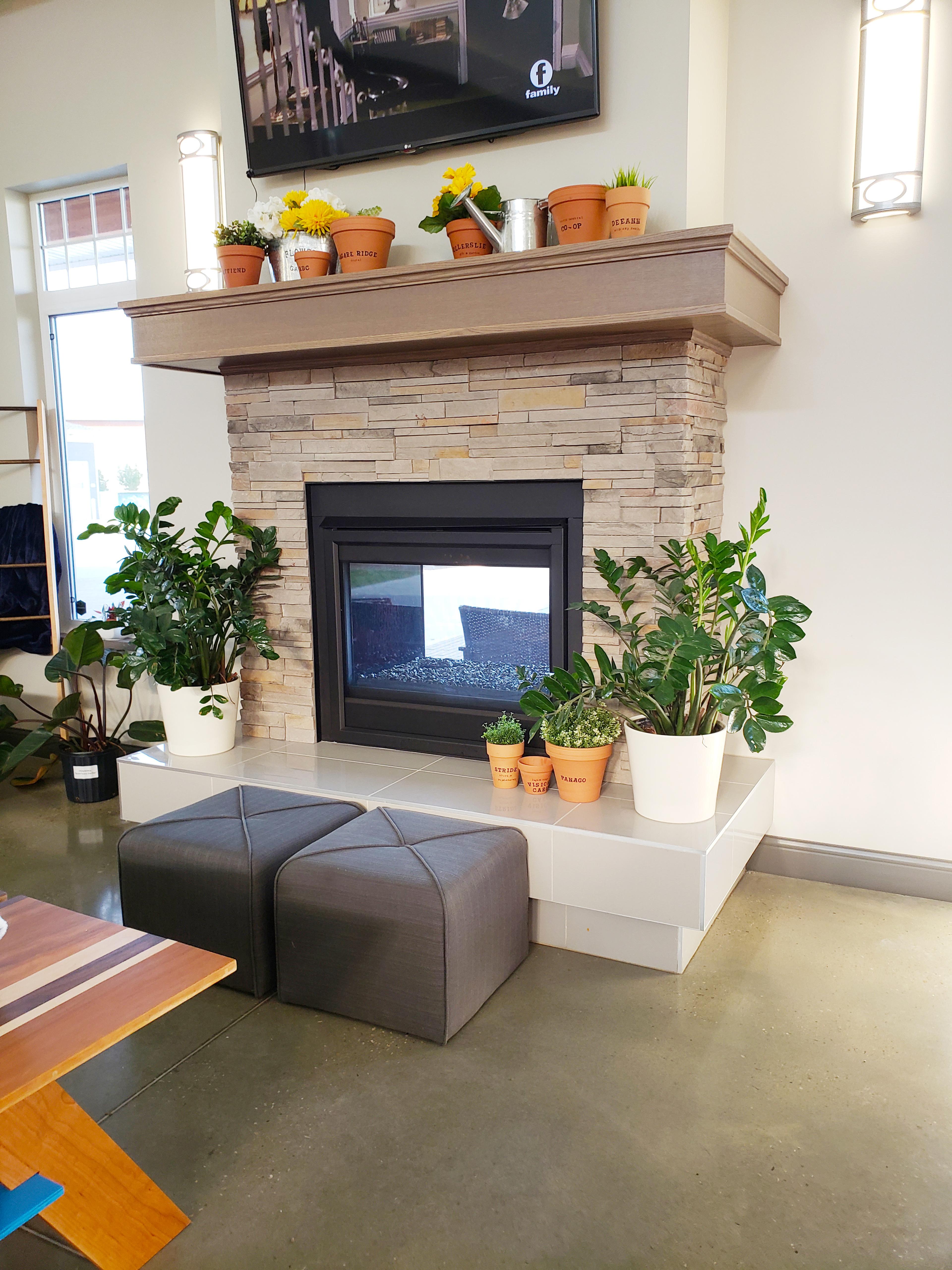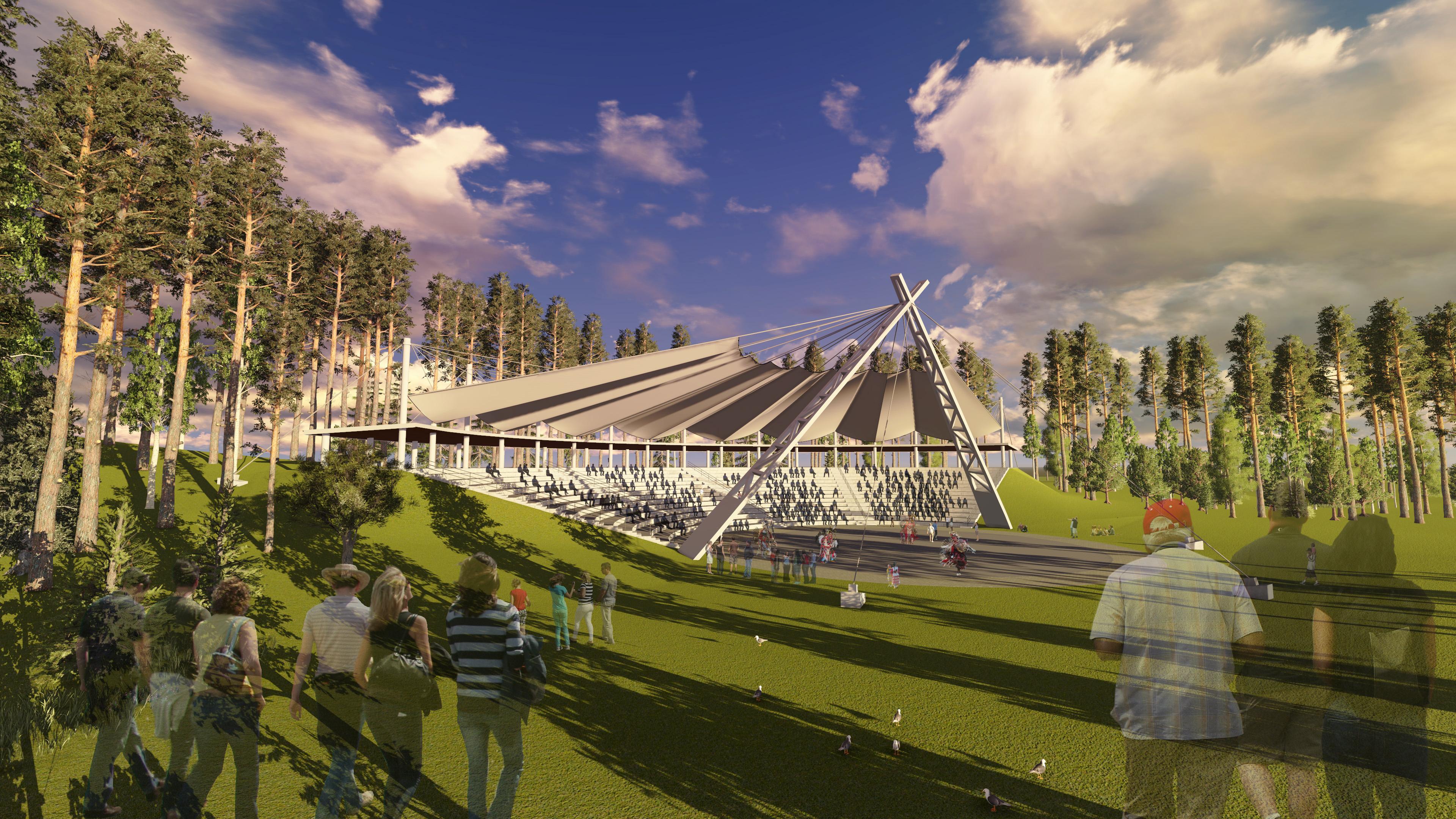Chappelle Gardens Residents Association

Chappelle Gardens is a new residential community in south Edmonton by Brookfield Residential. The Chappelle Gardens Residents Association facility and site development is proposed as the center of this new subdivision. The two hectare open site will have the majority of the site developed for outdoor amenities including: a promenade with picnic and playground areas, a water feature park which will be an ice skating park in the winter, abundant lawns and landscaping, a maintenance building and an outdoor hockey rink. The site amenity development is estimated at $3.0M.
The Residents Association Building will provide a site buffer between the street front parking area and the outdoor amenities. The first phase of the building is over 600 square meters of floor space including: a change room designed for skating and general activities; two 60 square meter flex rooms for multi-purpose activities that can be combined into one large room; a large vaulted Lobby and Parent’s Lounge incorporating a two way fireplace; offices, storage and maintenance spaces; and an expandable kitchen. The second phase of the building is to add on a 500 square meter gymnasium complete with an expanded community kitchen, a stage and two change rooms.
The architectural vocabulary of the exterior will be in the Arts and Crafts style with timbered gables, horizontal siding and rundle stone masonry. Deep gable overhangs provide covered seating areas in both the front and rear of the building. The building is designed to be expanded to accommodate a banquet hall.




