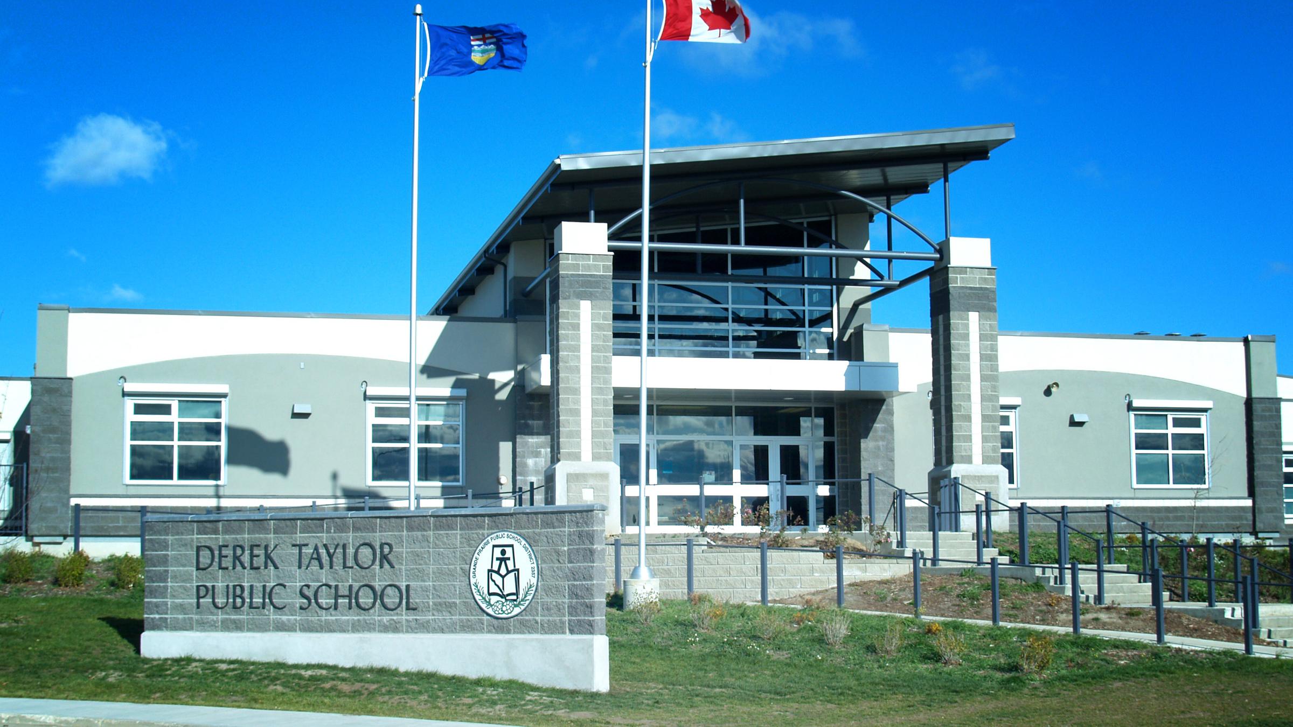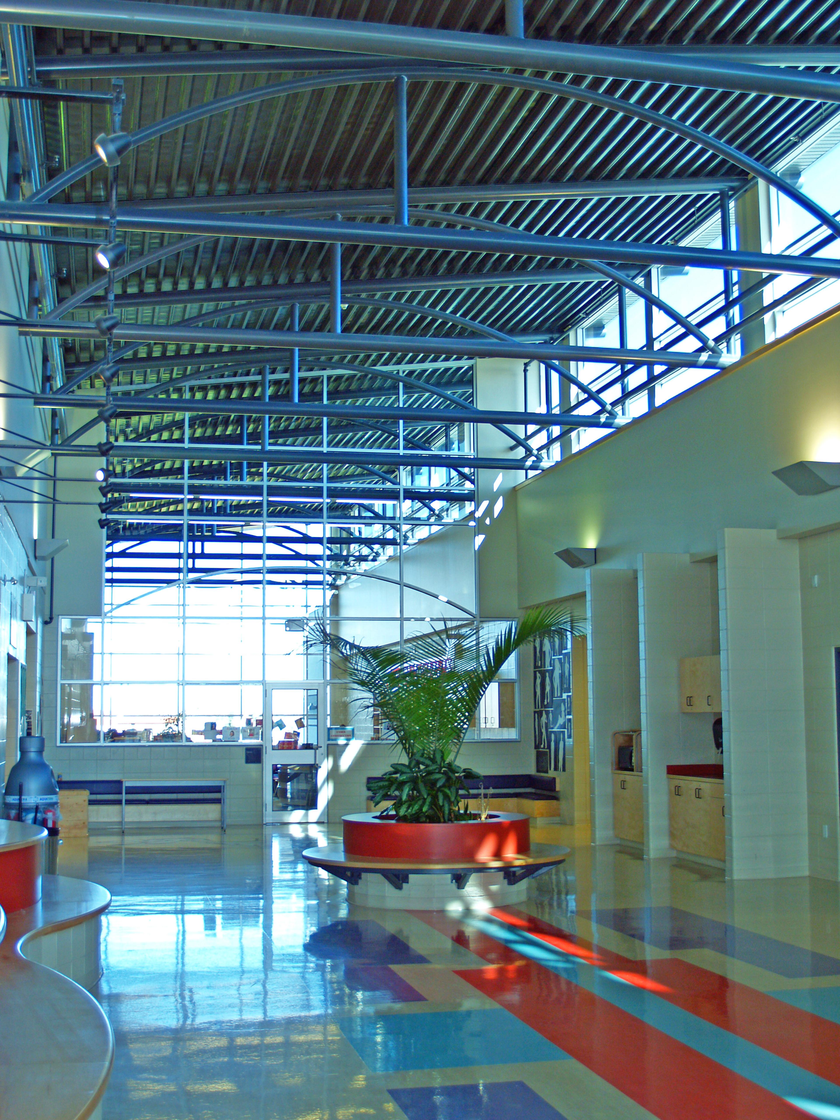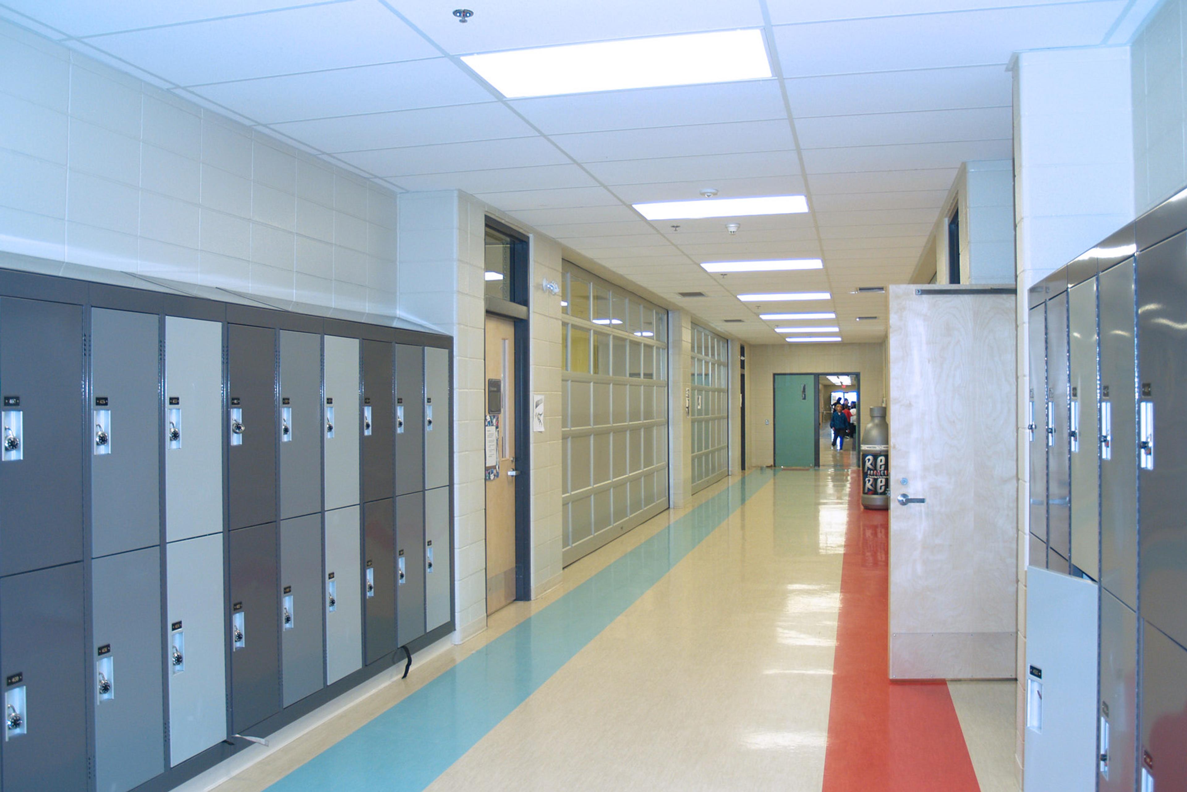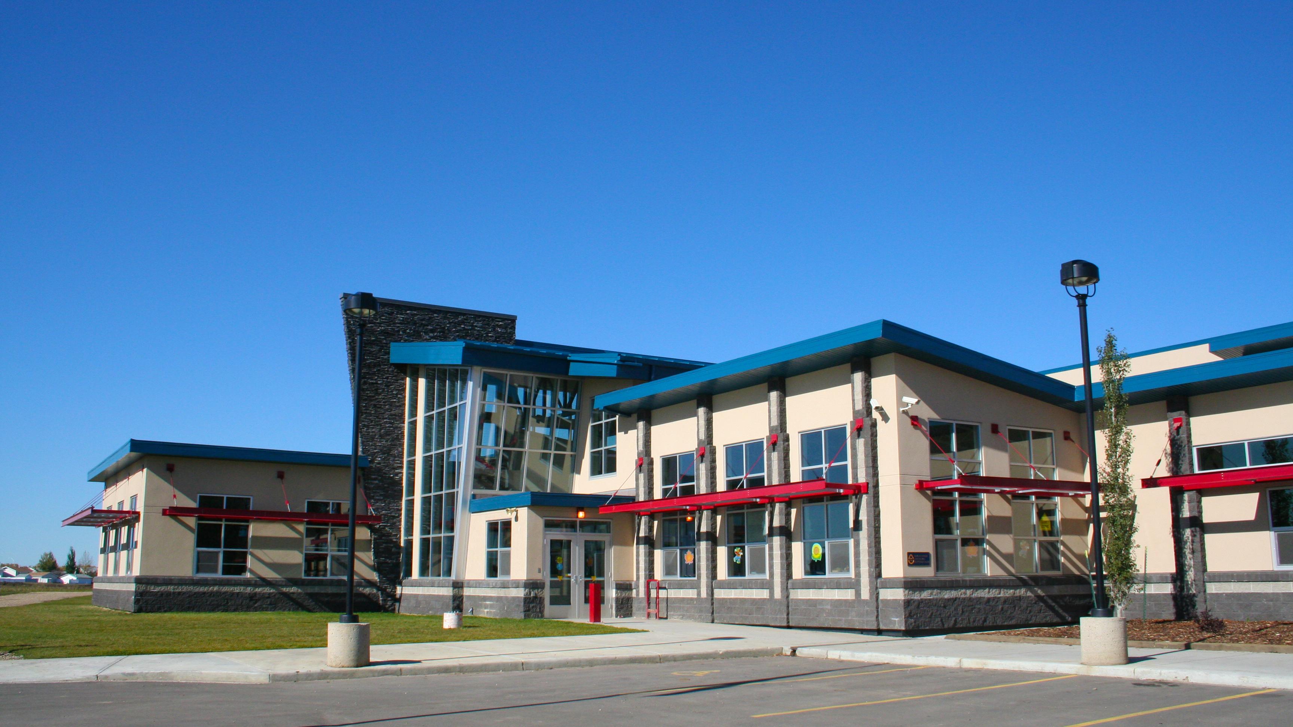Derek Taylor Public School

The Workun Garrick Partnership was commissioned to design and oversee the construction of a new 600 capacity K-9 school in Grande Prairie, Alberta.
The goal of this project was to provide sufficient flexibility of space to allow a multitude of functions to occur while accommodate future growth and program changes. The school has three grade divisions (K-3, 3-6, 7-9) and each division has its own entrance and wing.
The facility has central common amenities for all divisions, including the gymnasium, library, food server and administration suite. An on-site bus layby was mandated by the City of Grande Prairie. A separate on-site parent drop / pickup zone was also created. Steps were taken to minimize potential for on-site conflicts between pedestrians, cars and buses.





