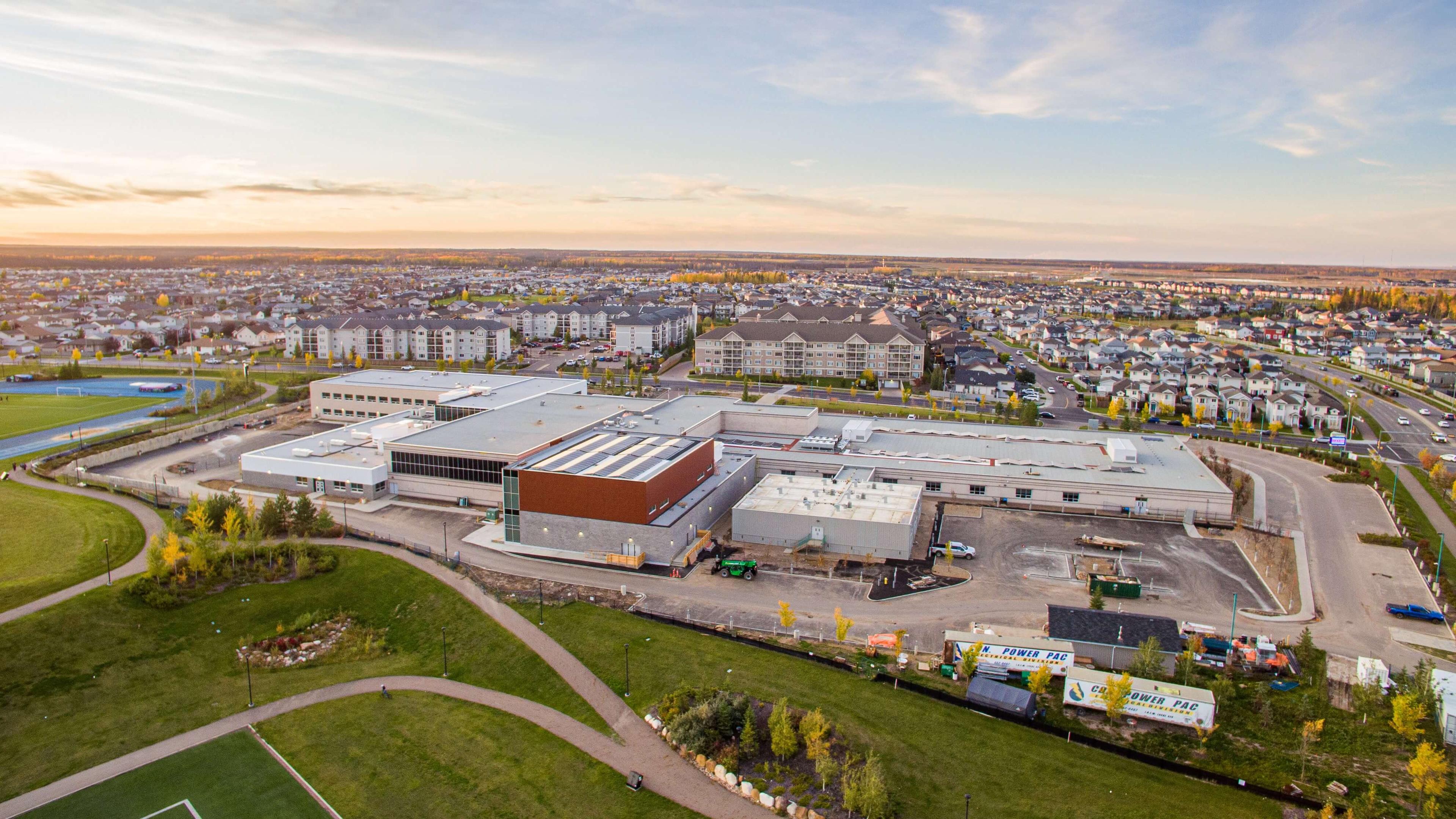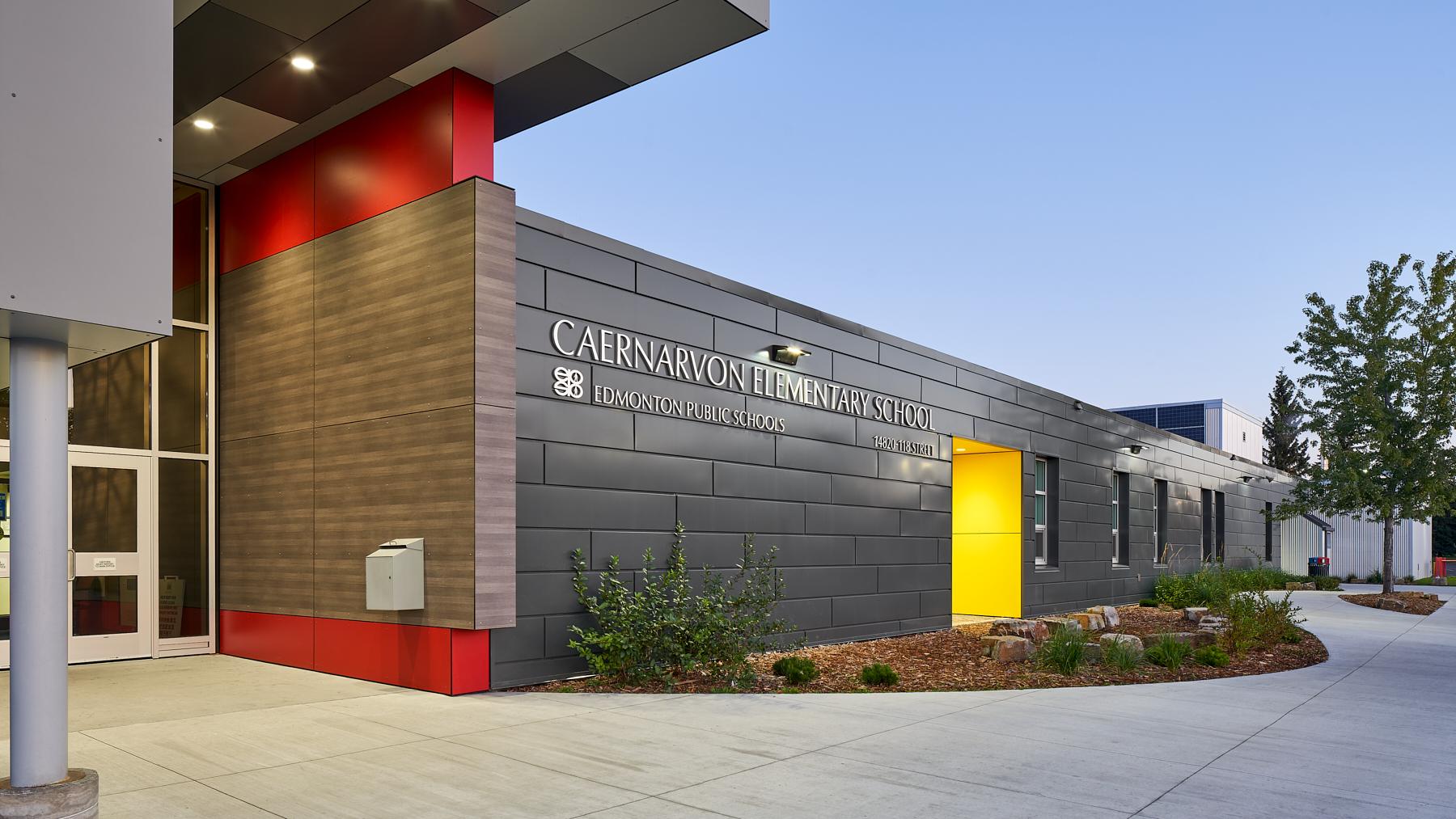Ecole McTavish Public High School Addition & Modernization

The project brief was to design and construct a new senior high school to accommodate 700 Grade 10 – 12 students as an addition to the existing Ecole McTavish Junior High School. The two story addition located adjacent to the west side of the existing junior high school with a permanent core area of 6,229 m2. The new addition has its own mechanical, electrical but physically connected to the existing junior high school allowing interior circulation between the two schools. Priorities of the design included keeping the main entrance and the flex space as the main gathering hub for the junior/senior high, keeping one unified administration space for the junior/senior high off the main entry. The design also created a central zone of shared spaces, including Music, Dance, Art, Drama, Athletics, Gathering, the Learning Commons, and a separate Student Services Suite. The two main focal points developed, being the Flex space and the Learning Commons, tied together by the administration and cultural activities. The project was designed to achieve LEED Gold.




