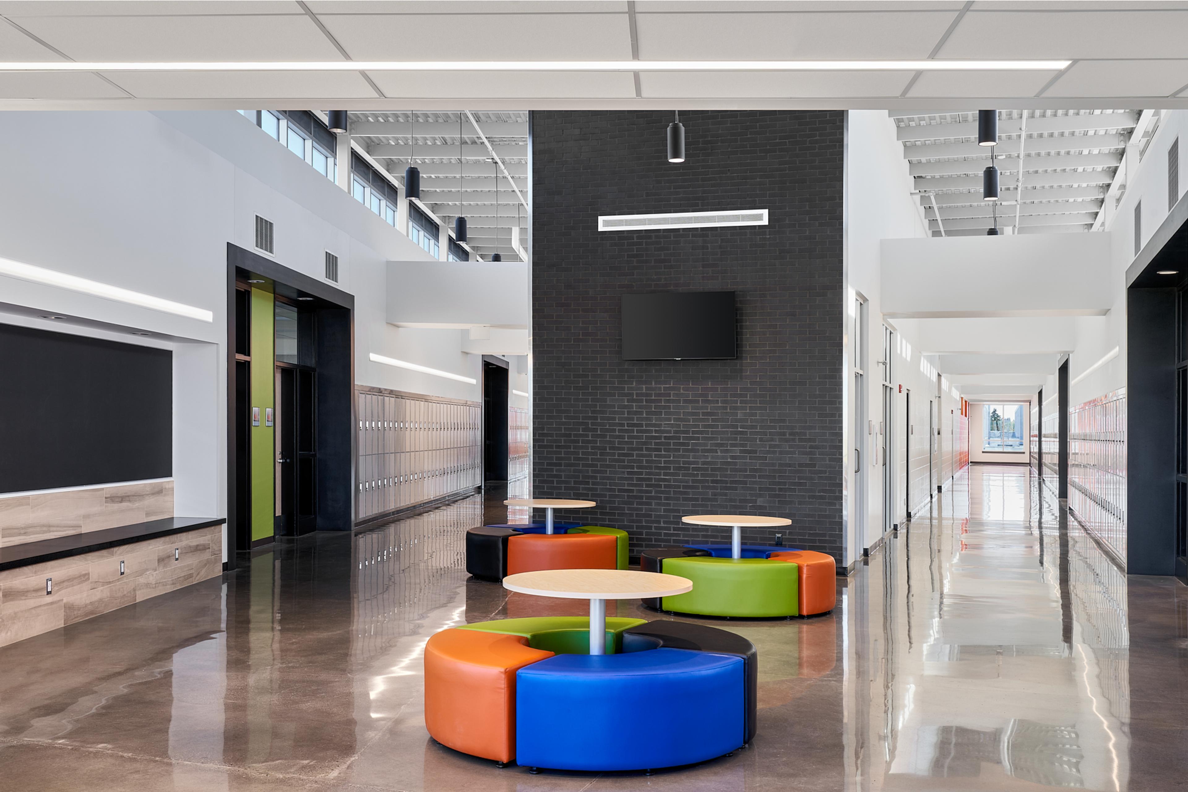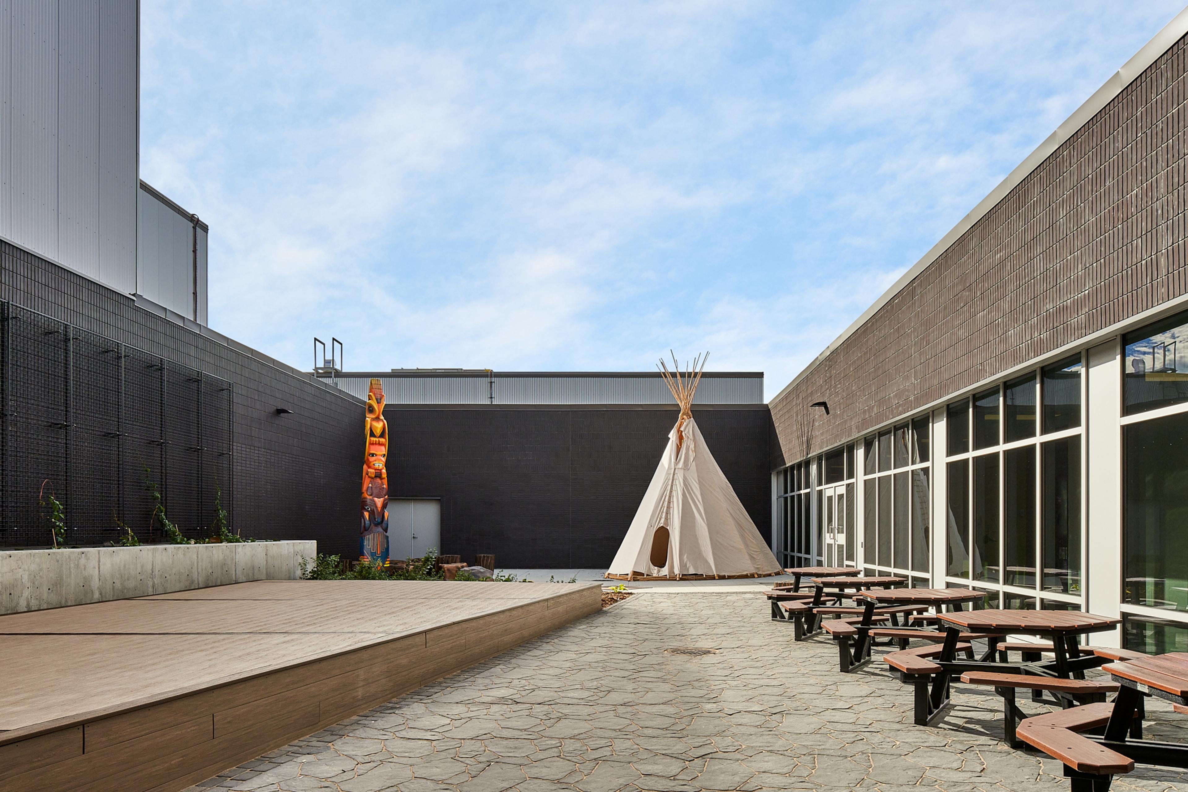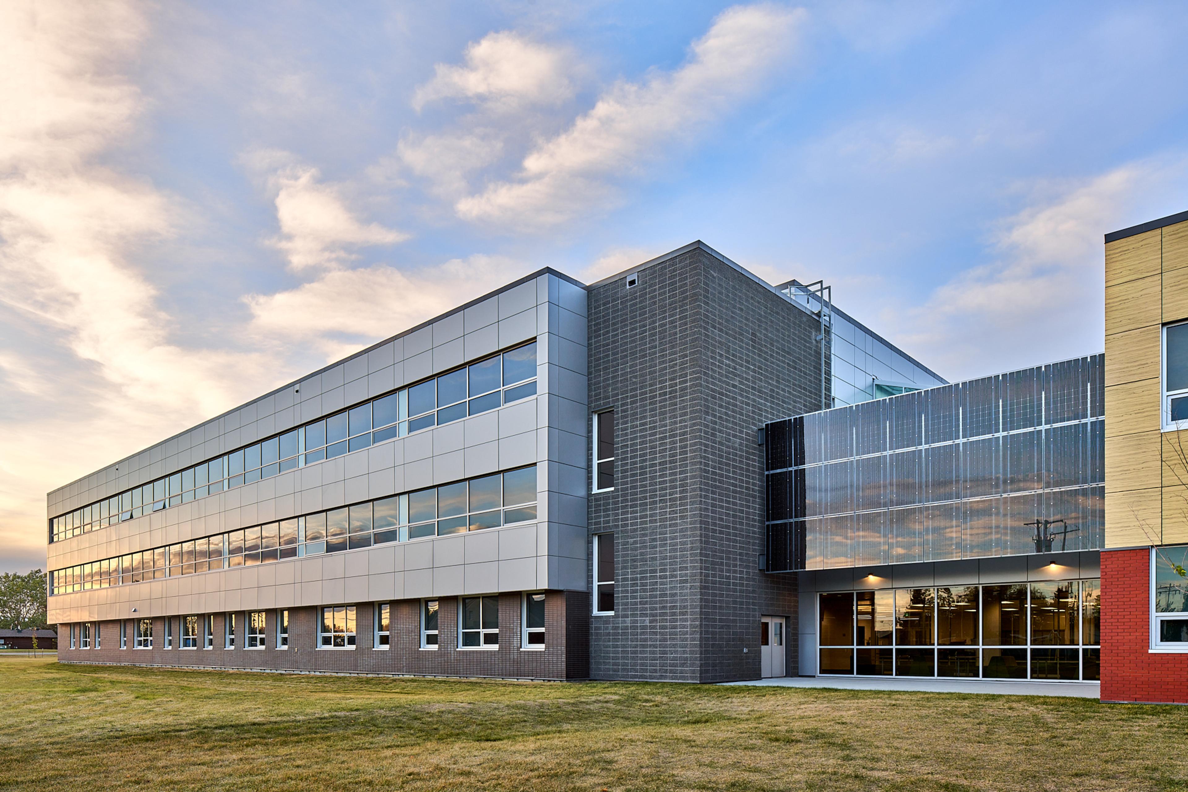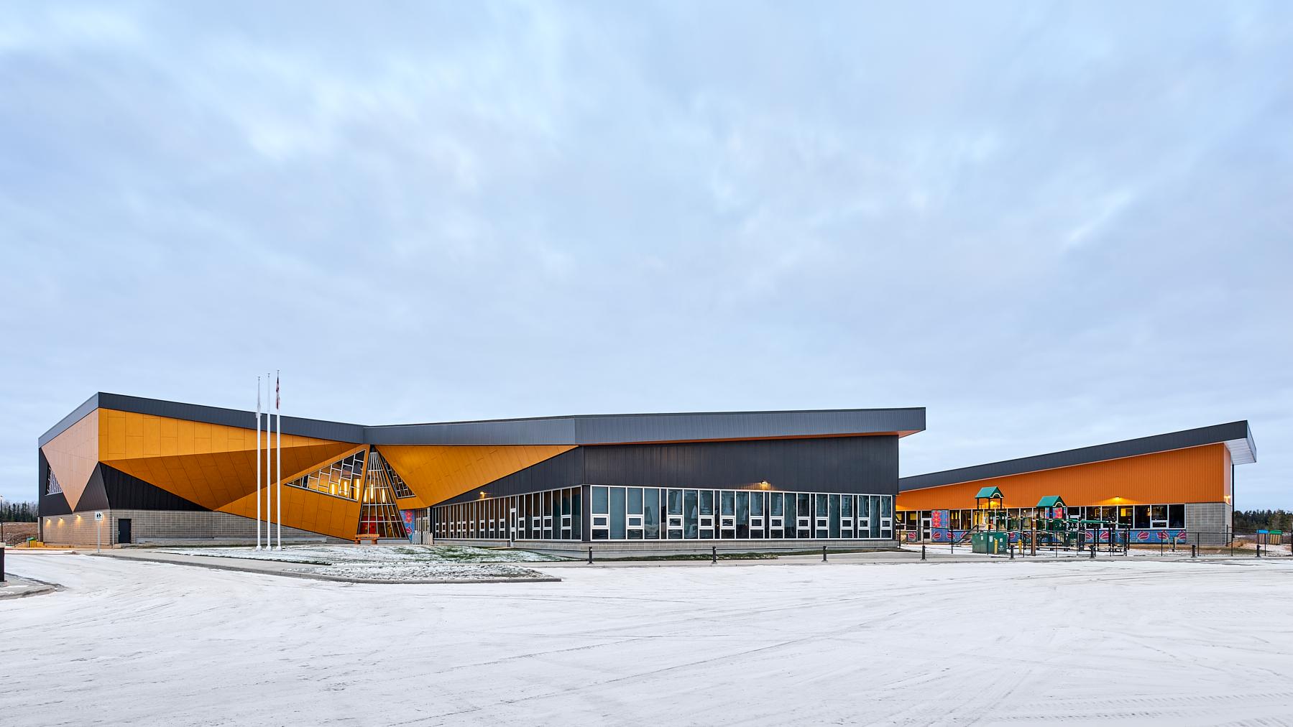Grande Prairie Composite High School
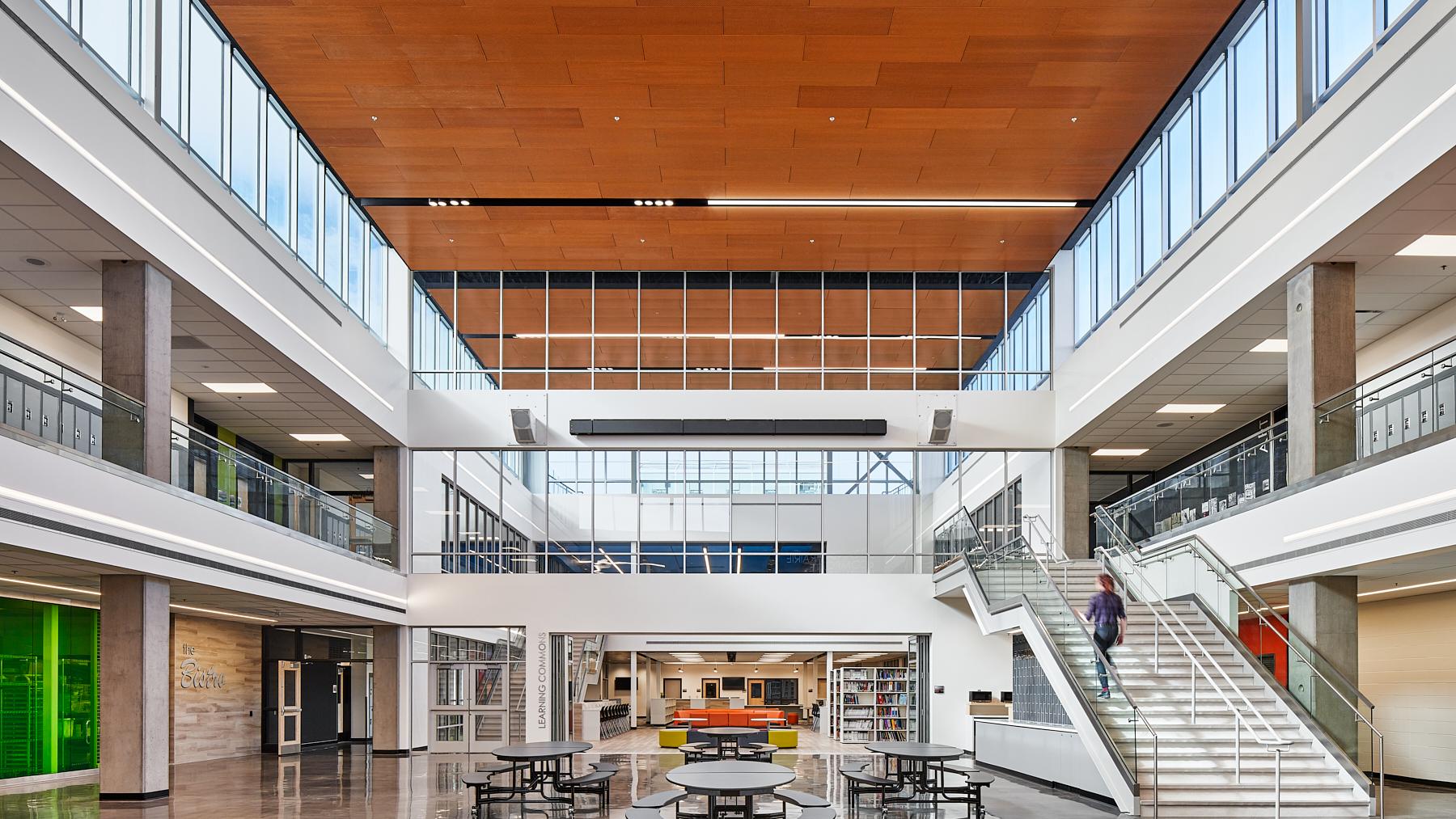
This bright, open and modern grade 9-12 High School has been designed to accommodate 1600 students in Grande Prairie, Alberta. The main entrance is covered by a grand canopy that this an extension of the second story facade. From the main entrance students and visitors are greeted with a large, open 2 story gathering space that acts as the central hub of the school. From this space, students can access the 3 story classroom wing, the 2 story Learning Commons, the 4 station Gymnasium, the CTS wing and the Performing Arts wing. The design of the school intends to evoke the feeling of a postsecondary
institution while still being open and welcoming to the students.
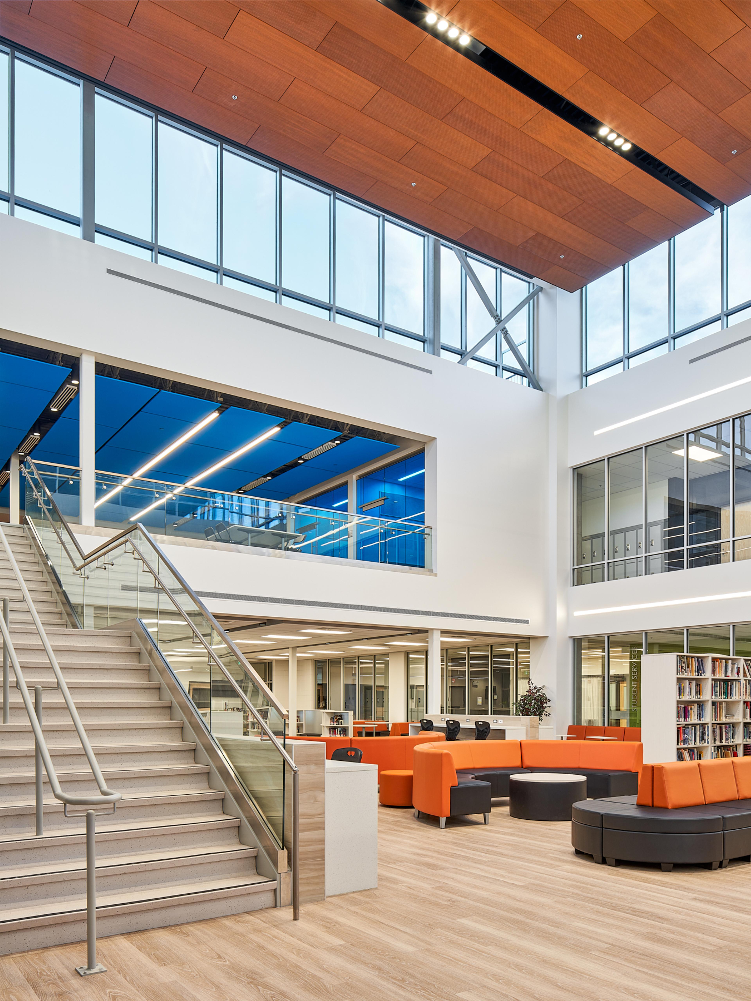
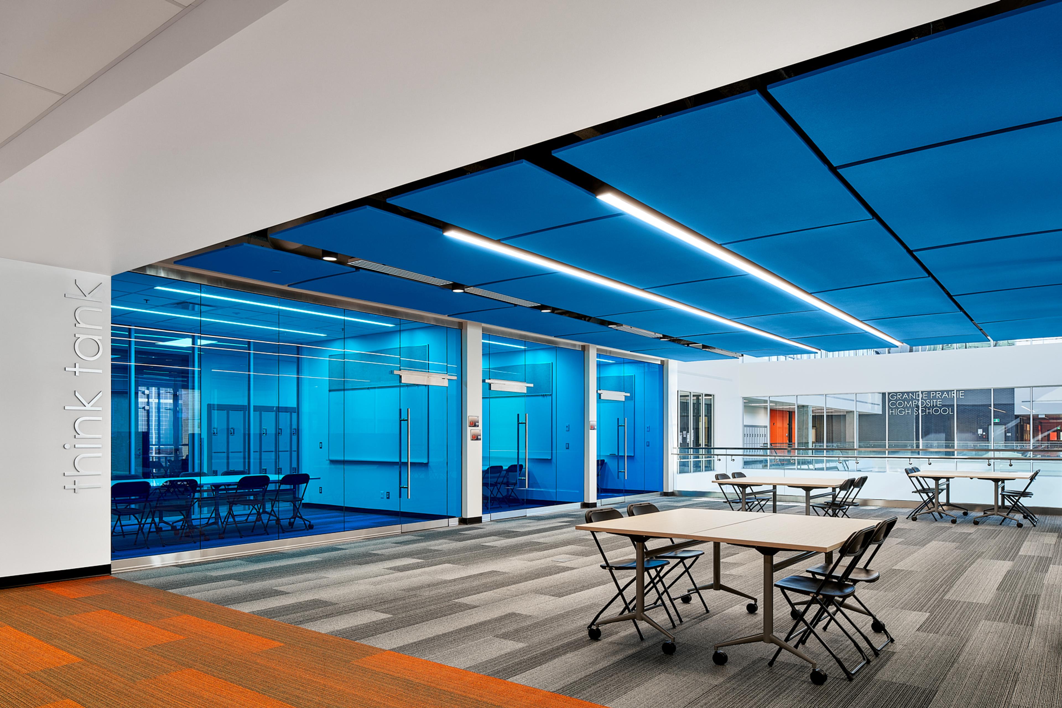
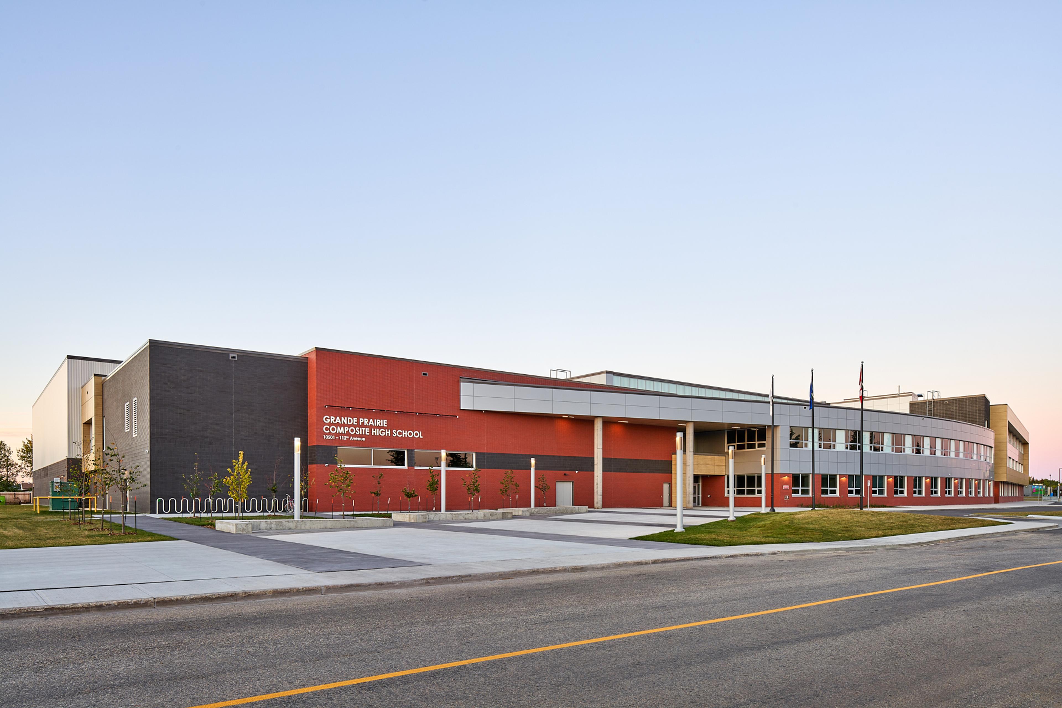
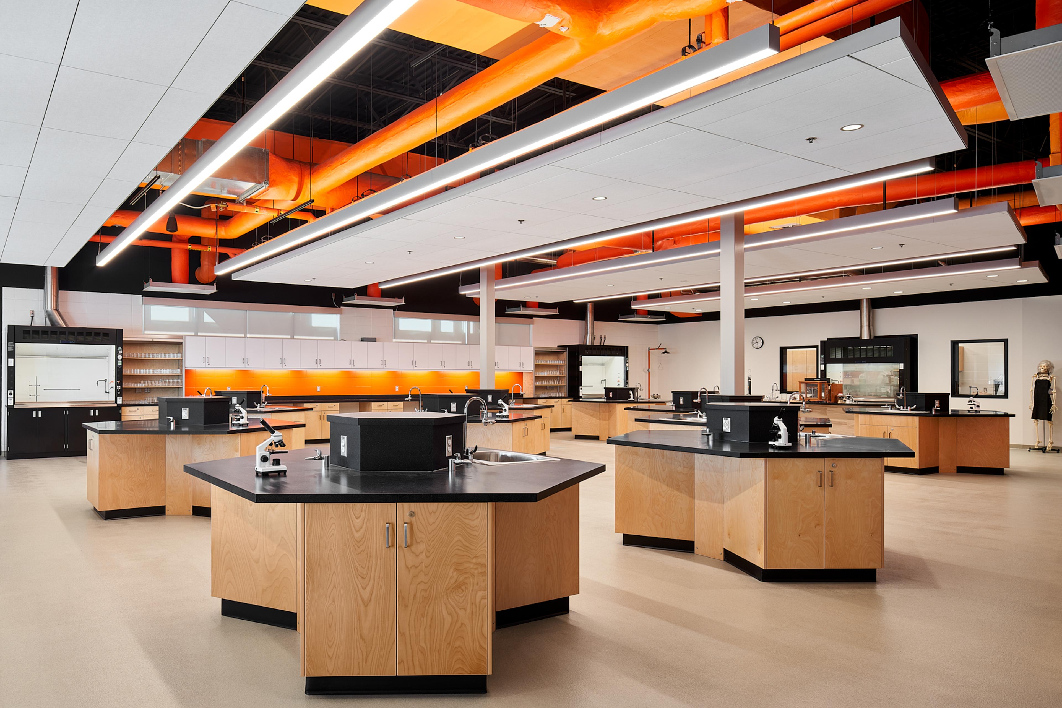
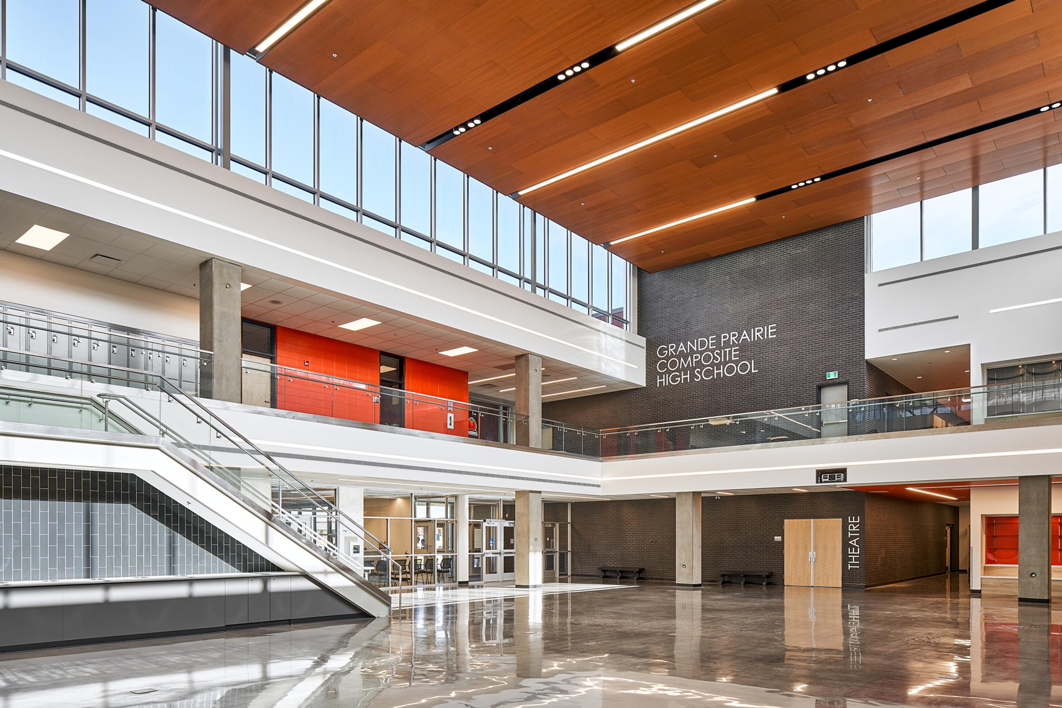
Delivery Highlights:
• Construction of the largest high school in Alberta, North of Edmonton.
• School designed to meet 21st century learning.
• Large mulit-station gymnasium.
• Modern open Learning Commons.
• Courtyard to provide nature based learning opportunities.
• Science “super Lab”
• Full CTS programming, including Automotive, Construction, Welding, Cosmetology, Fashion Studies, and Food Studies.
• Solar panels included on roof to generate energy and provide learning opportunities.
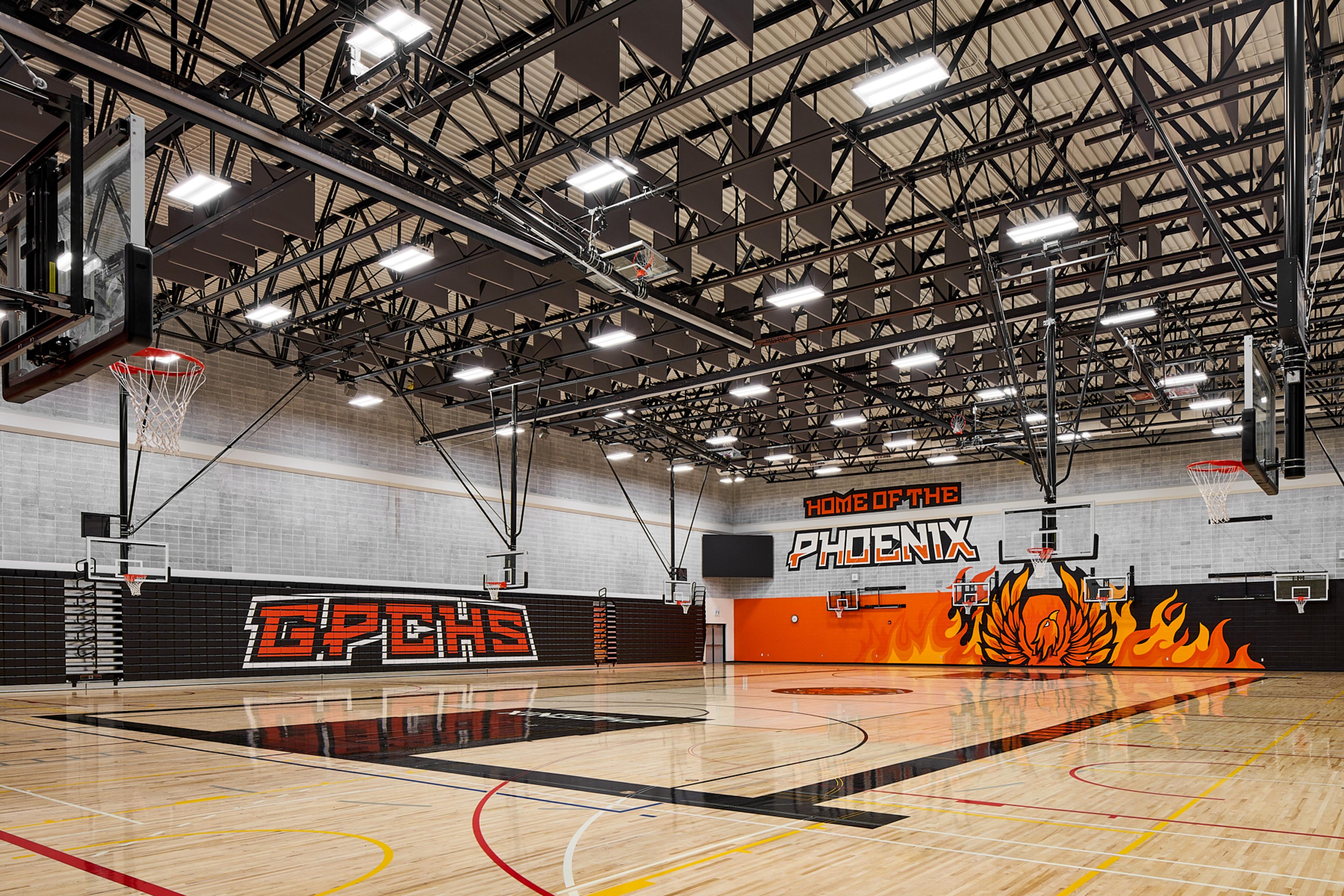
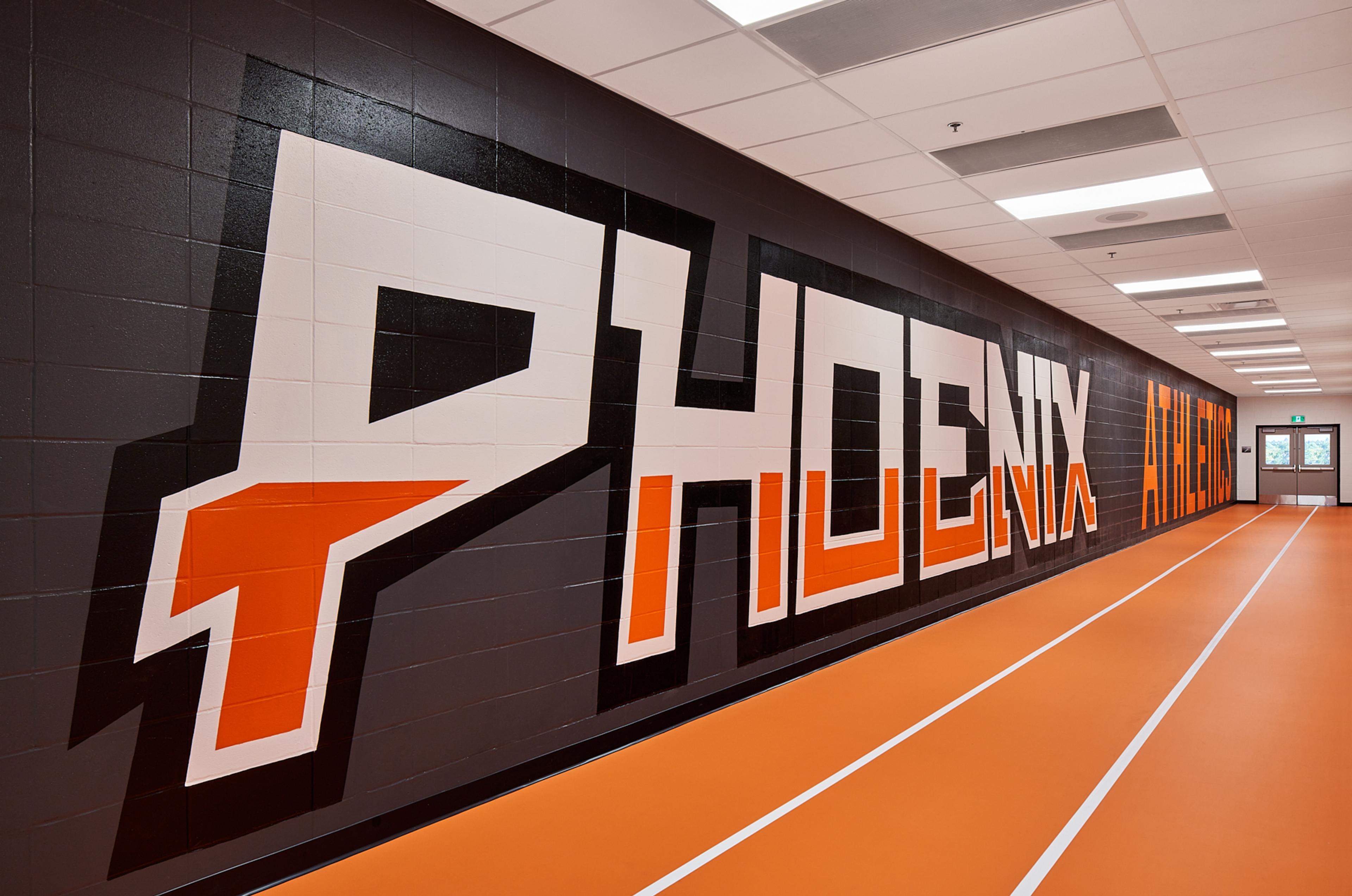
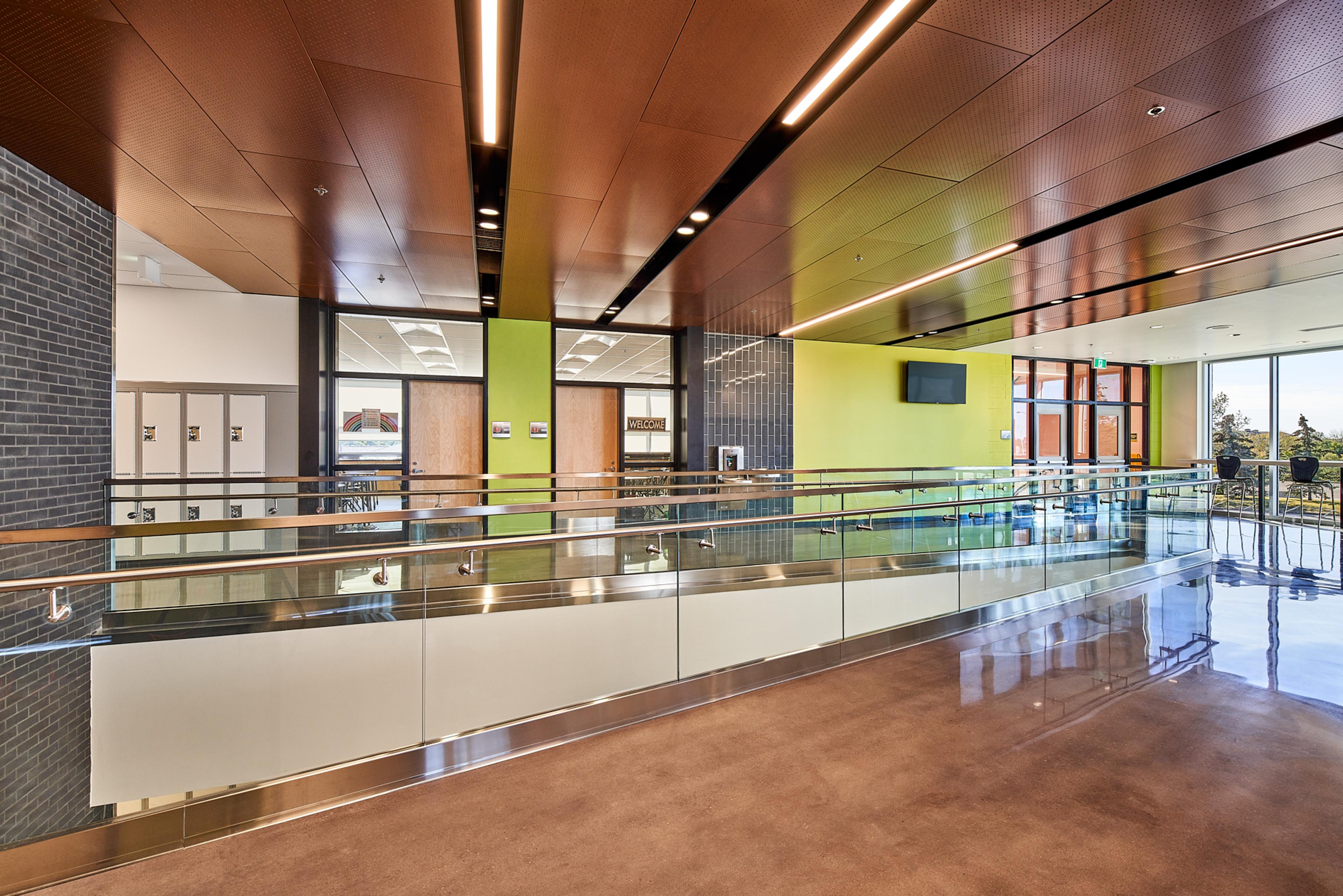
The shape and site constraints limited the footprint of the building and required a creative design utilizing multiple storys throughout the school to provide the required programming for proper educational delivery.
