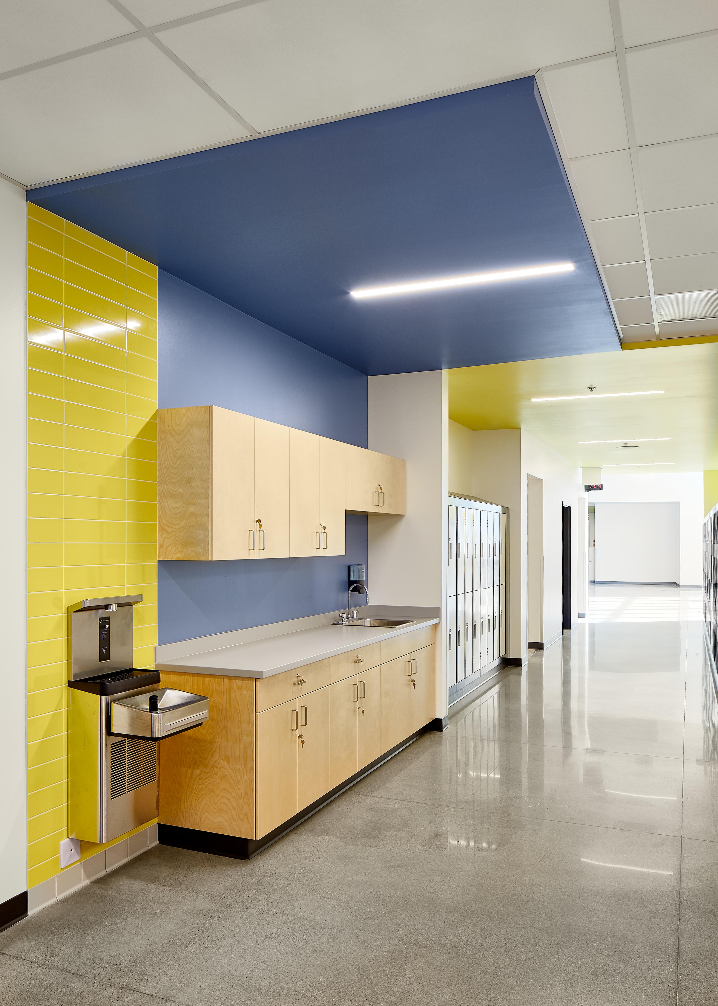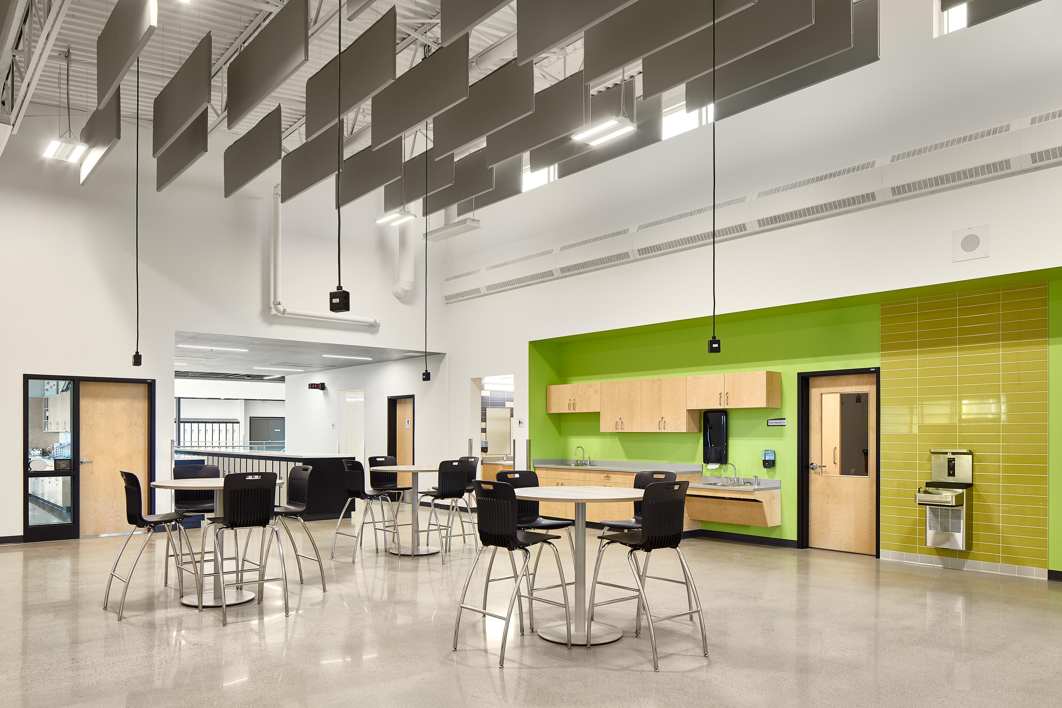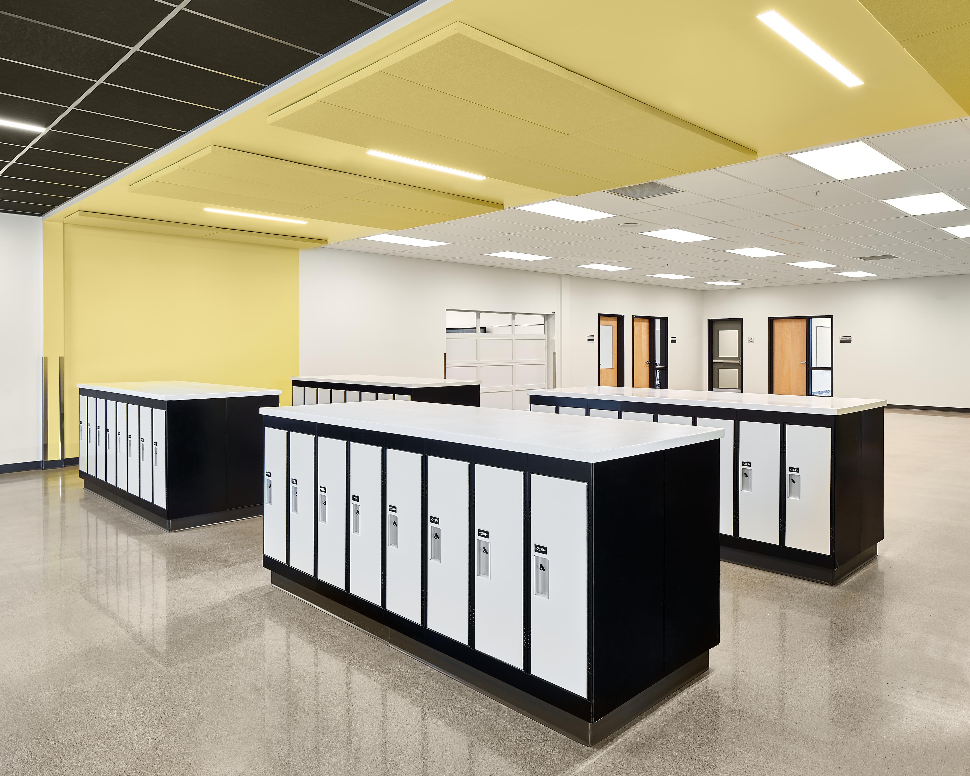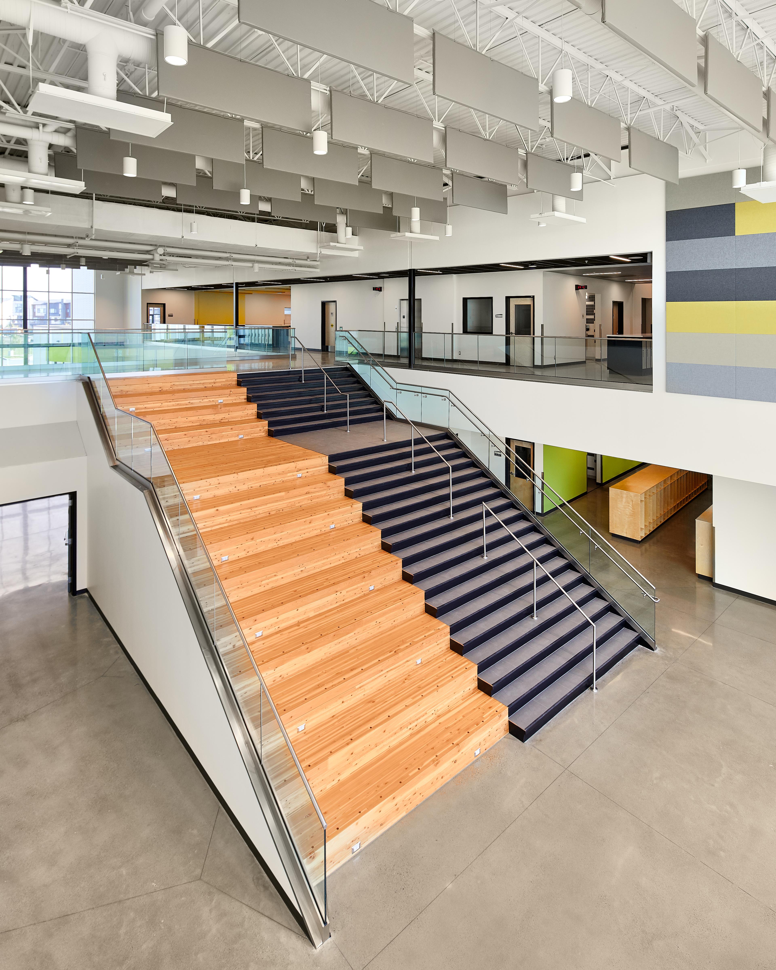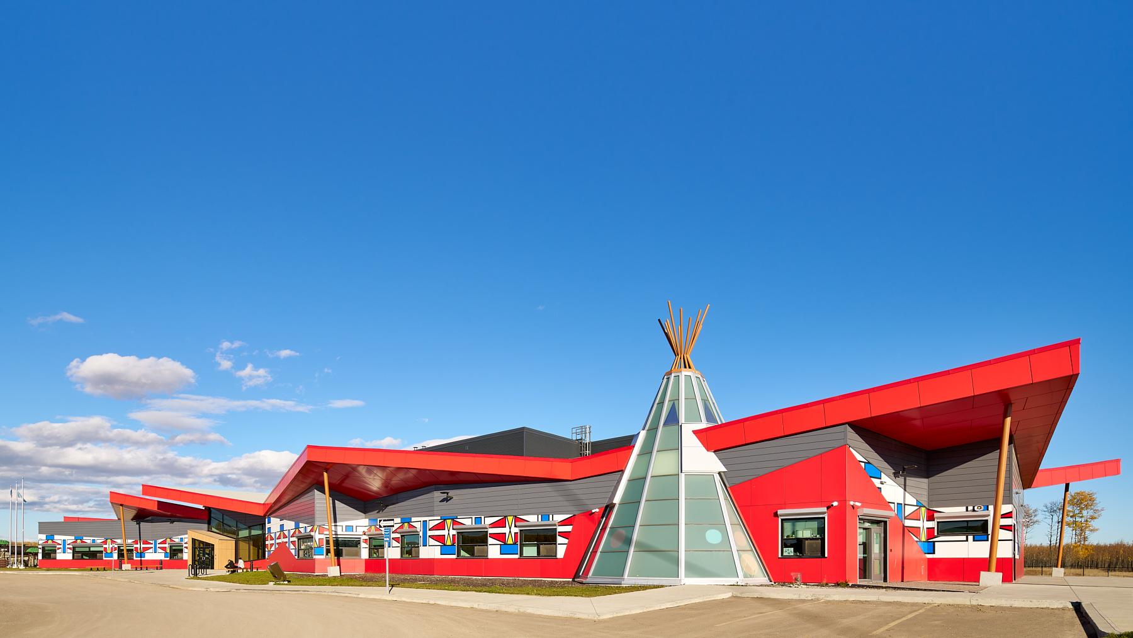Joan Carr Catholic Elementary/Junior High School
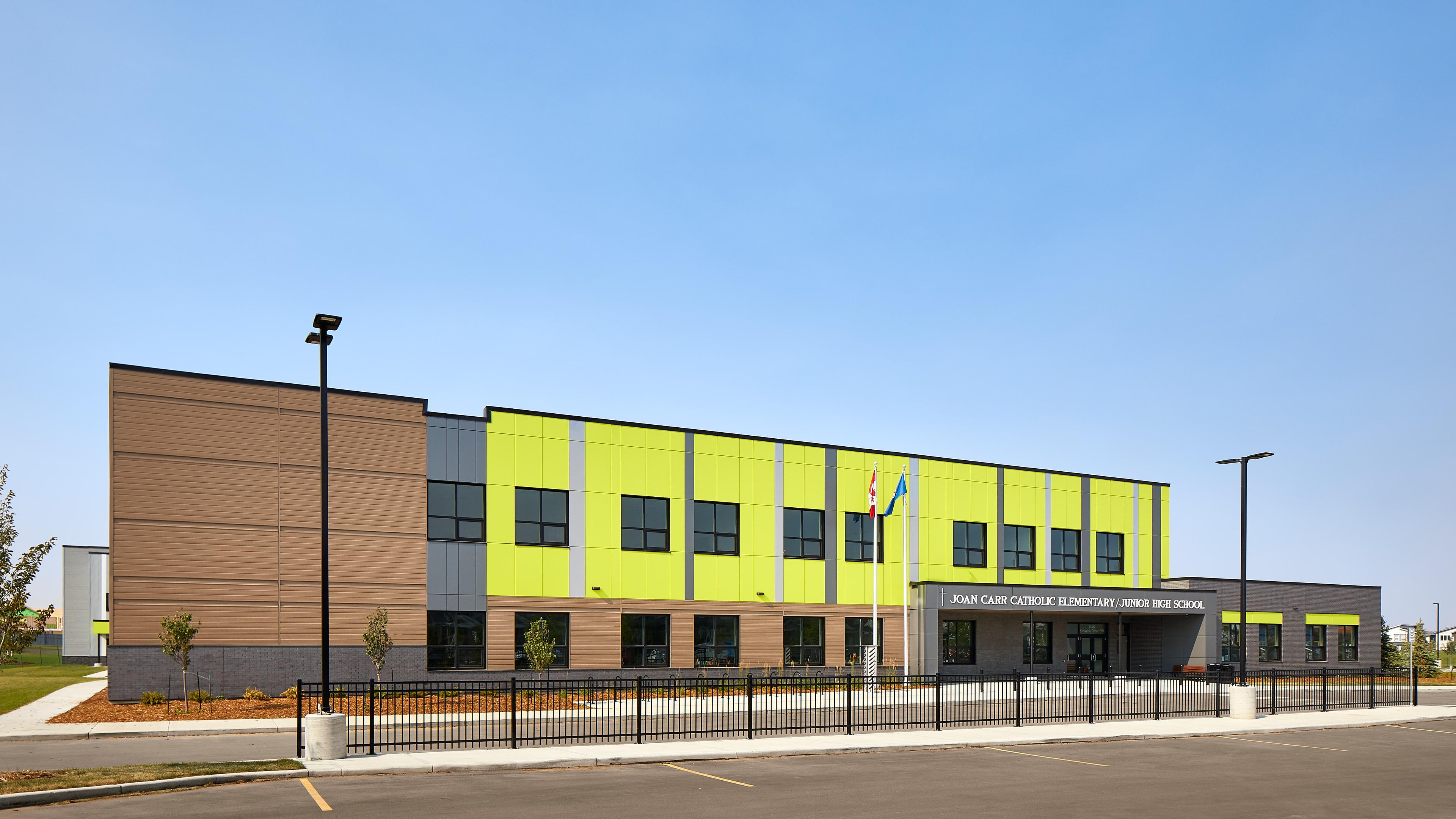
Located in the Keswick Community in the southwest of Edmonton this new 950 student capacity LEED Silver school was designed to deliver education in a 21 Century model. The two storey K-9 (Currently K-7) facility boasts an abundance of light and has a bright and fun interior with a learning stair at the hub. The interior layout is reflective of 21 Century architectural configuration, openness, progressive nature and connection to the outdoors. Around these principles is Learning Communities. The Learning Communities have been laid out to allow teachers to have direct sightlines onto their own Wet Lab/shared breakout space while giving the students a sense of identity, place and ownership within the school.
The main entrance is marked by a large entry canopy with a bold yellow feature wall with a student drop off at the main doors. The school features 2 Gymnasiums, Two storey Leaning Commons, CTS Woods Shop and Large Food labs.
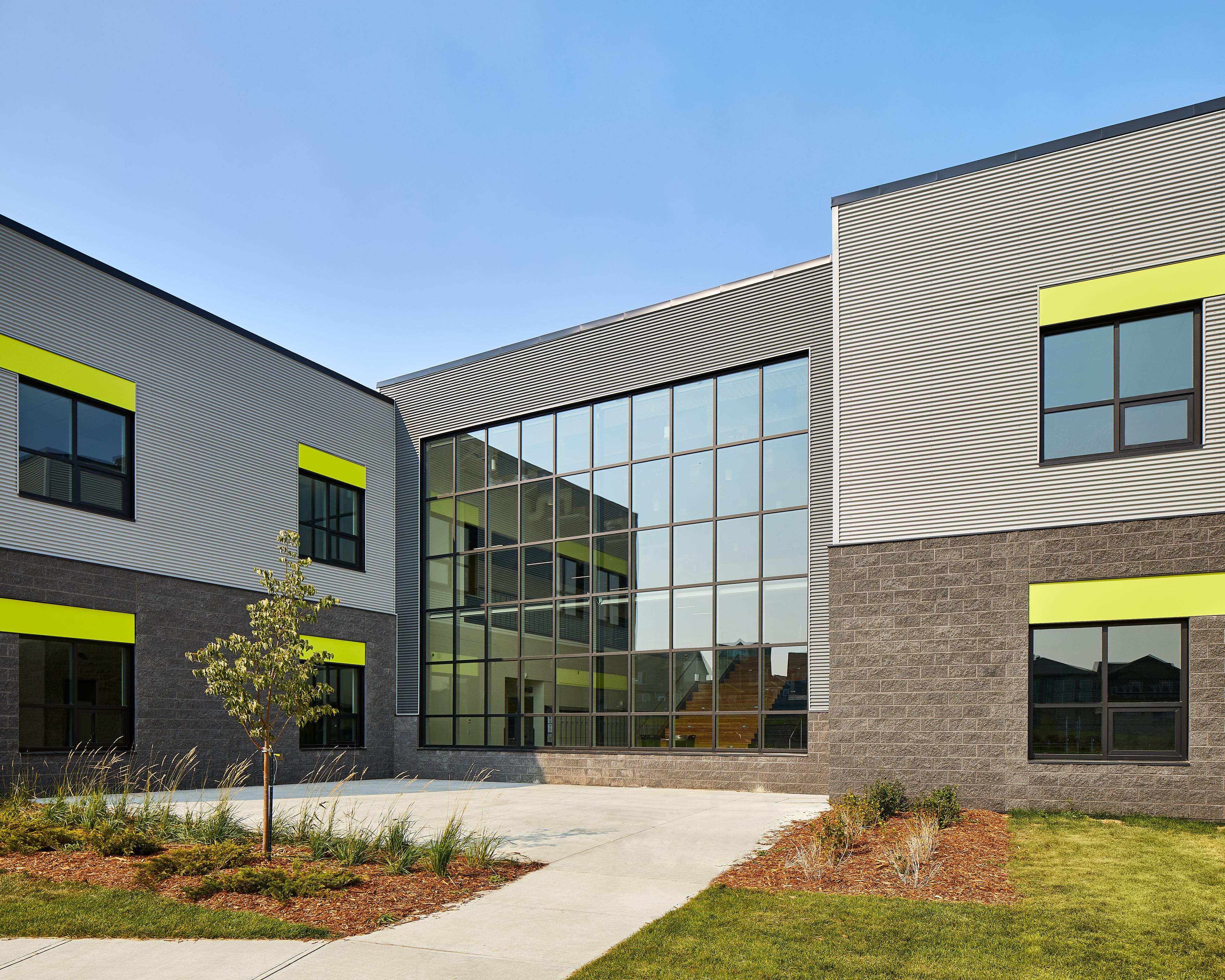
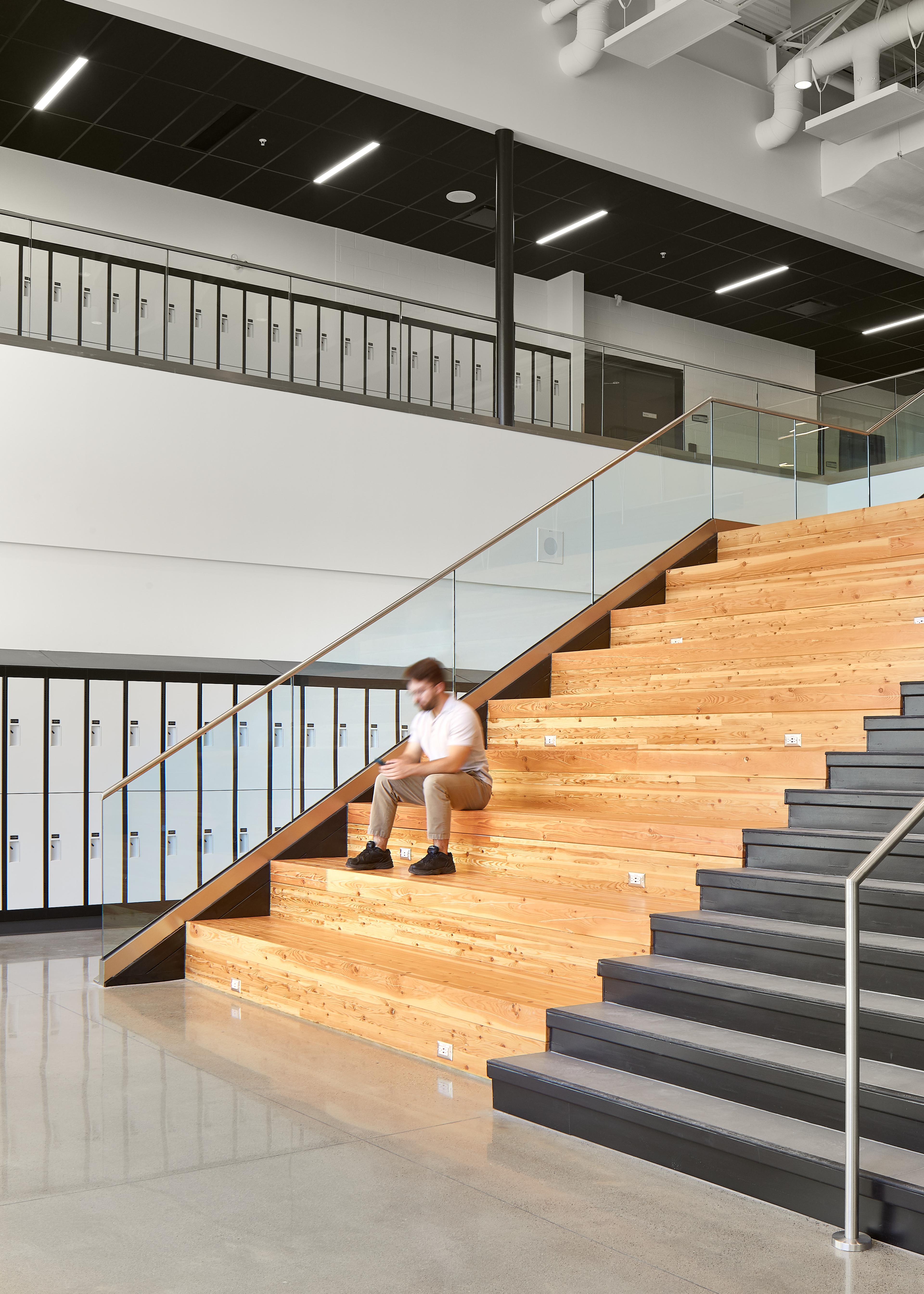
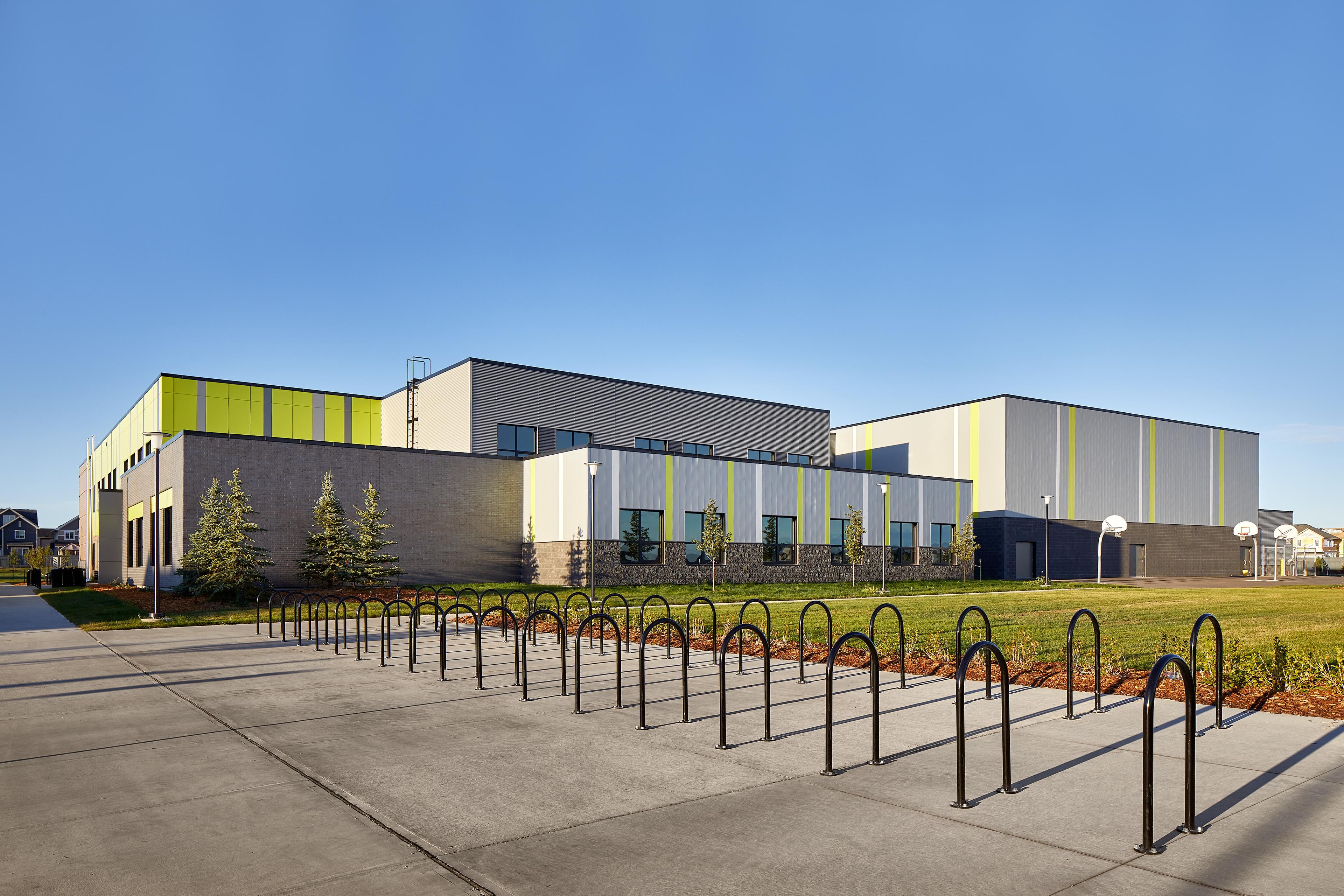
Successful 21st Century Learning Environments requires understanding from the students, staff and ultimately buy in from the parents and the community that learning happens everywhere.
