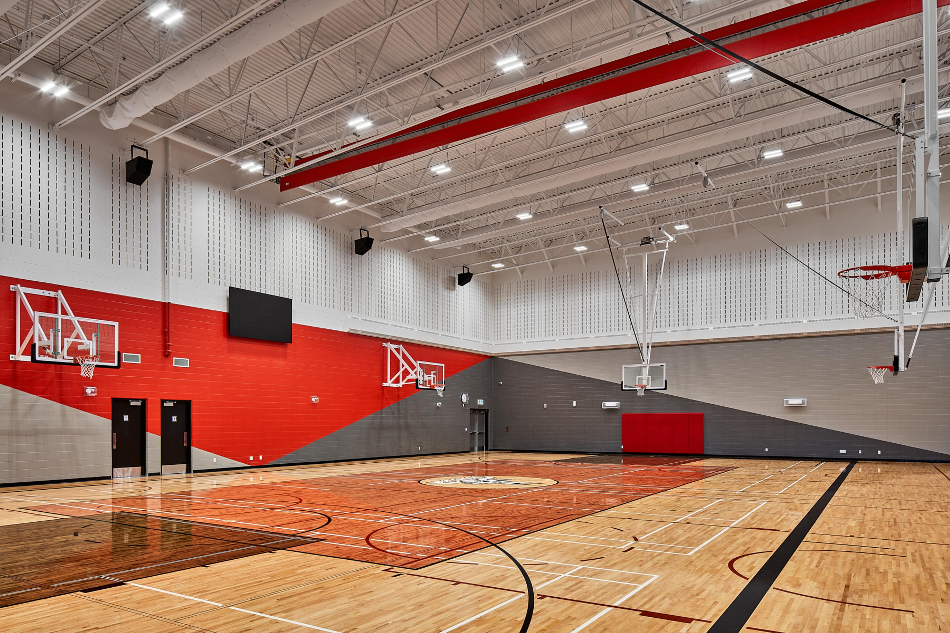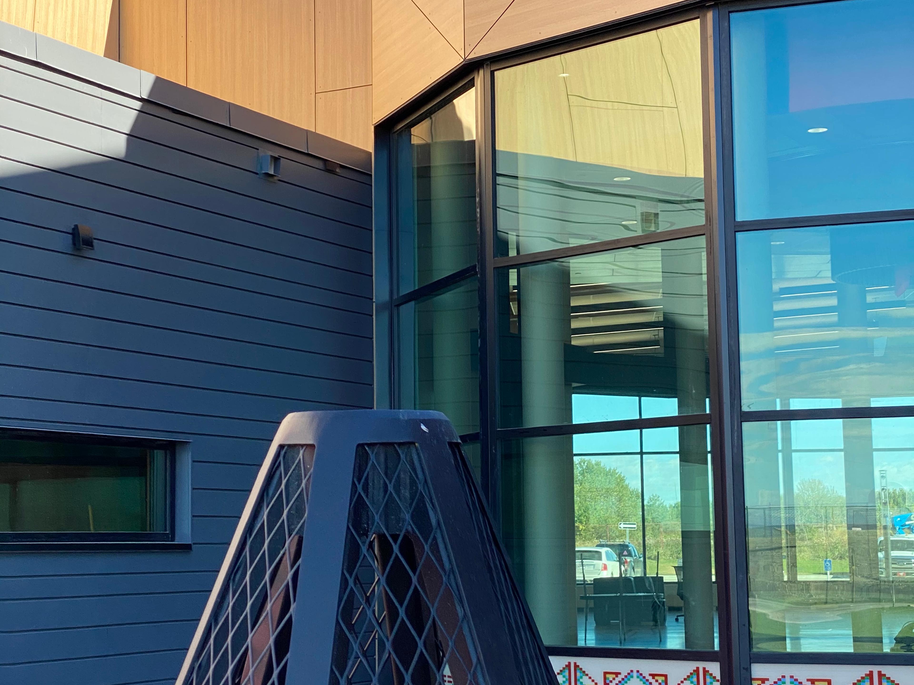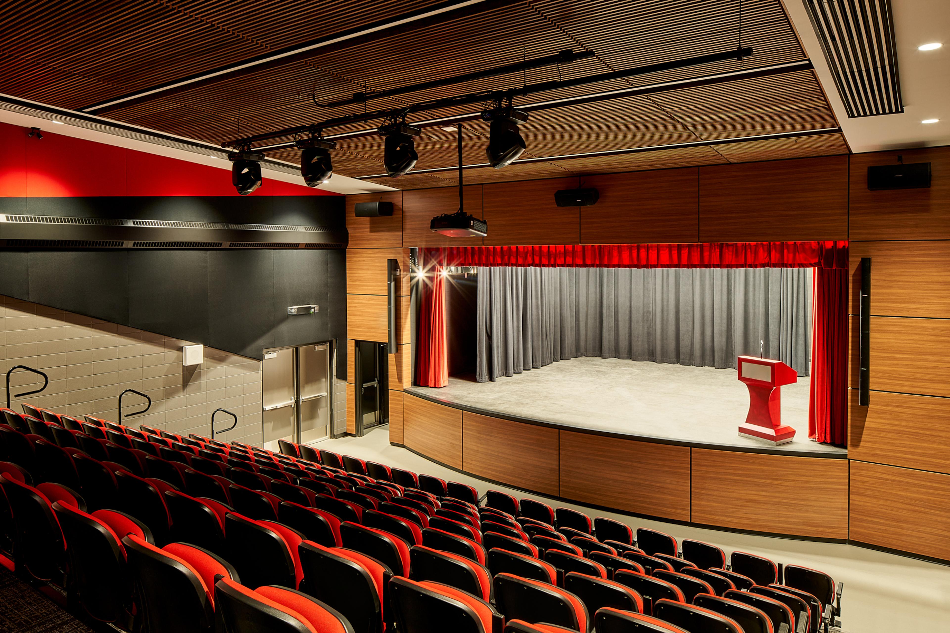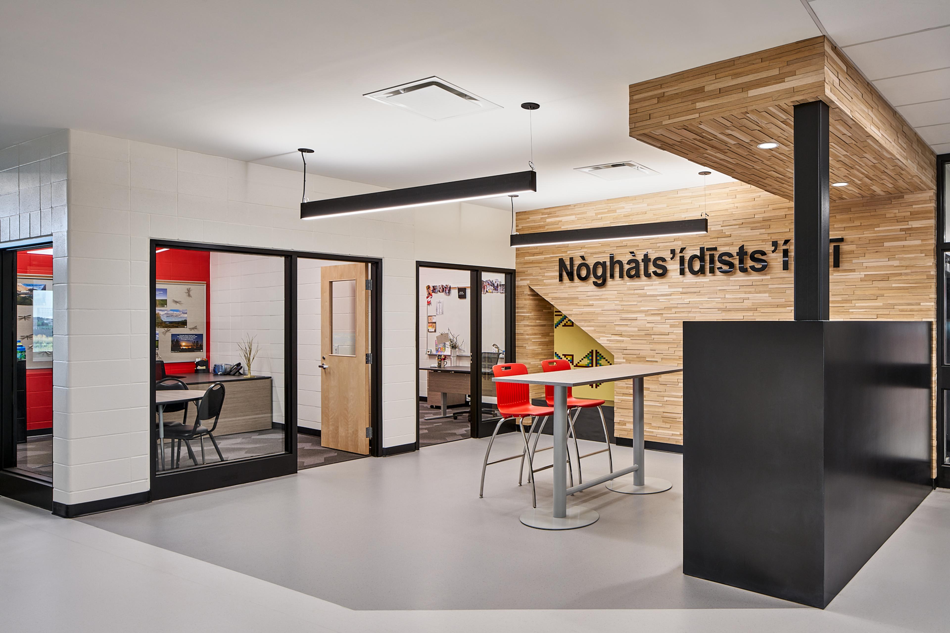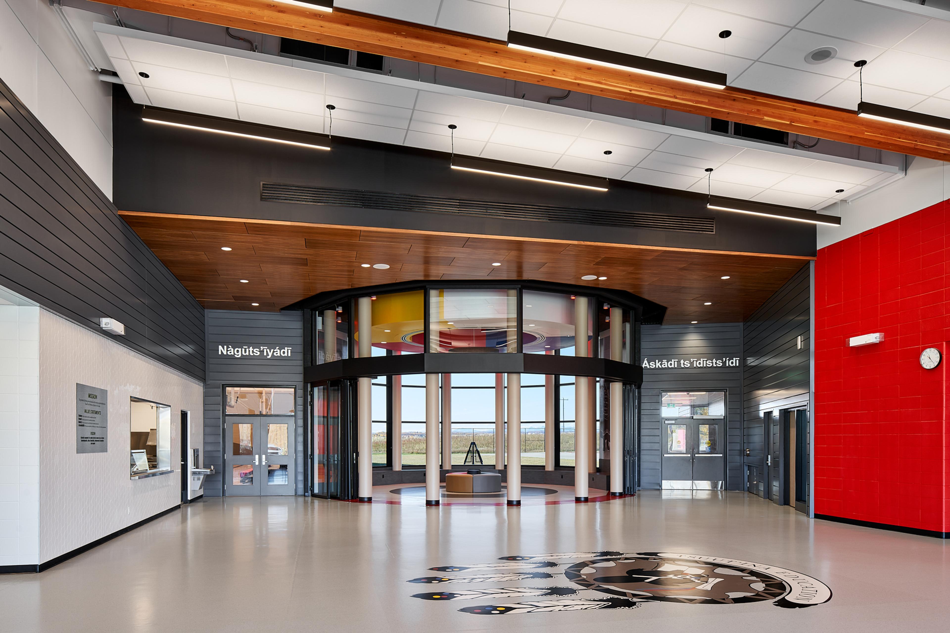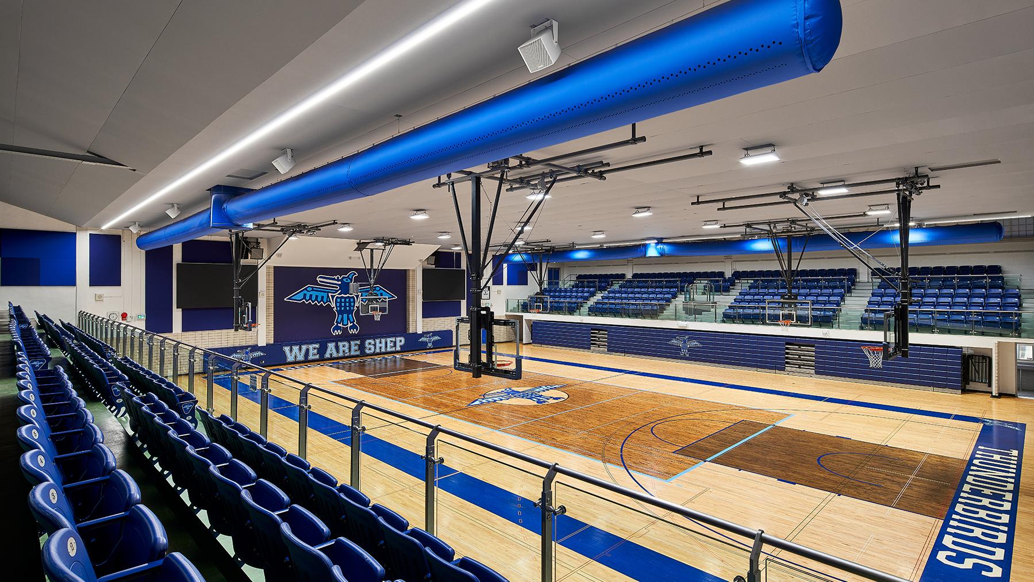Manyhorses High School
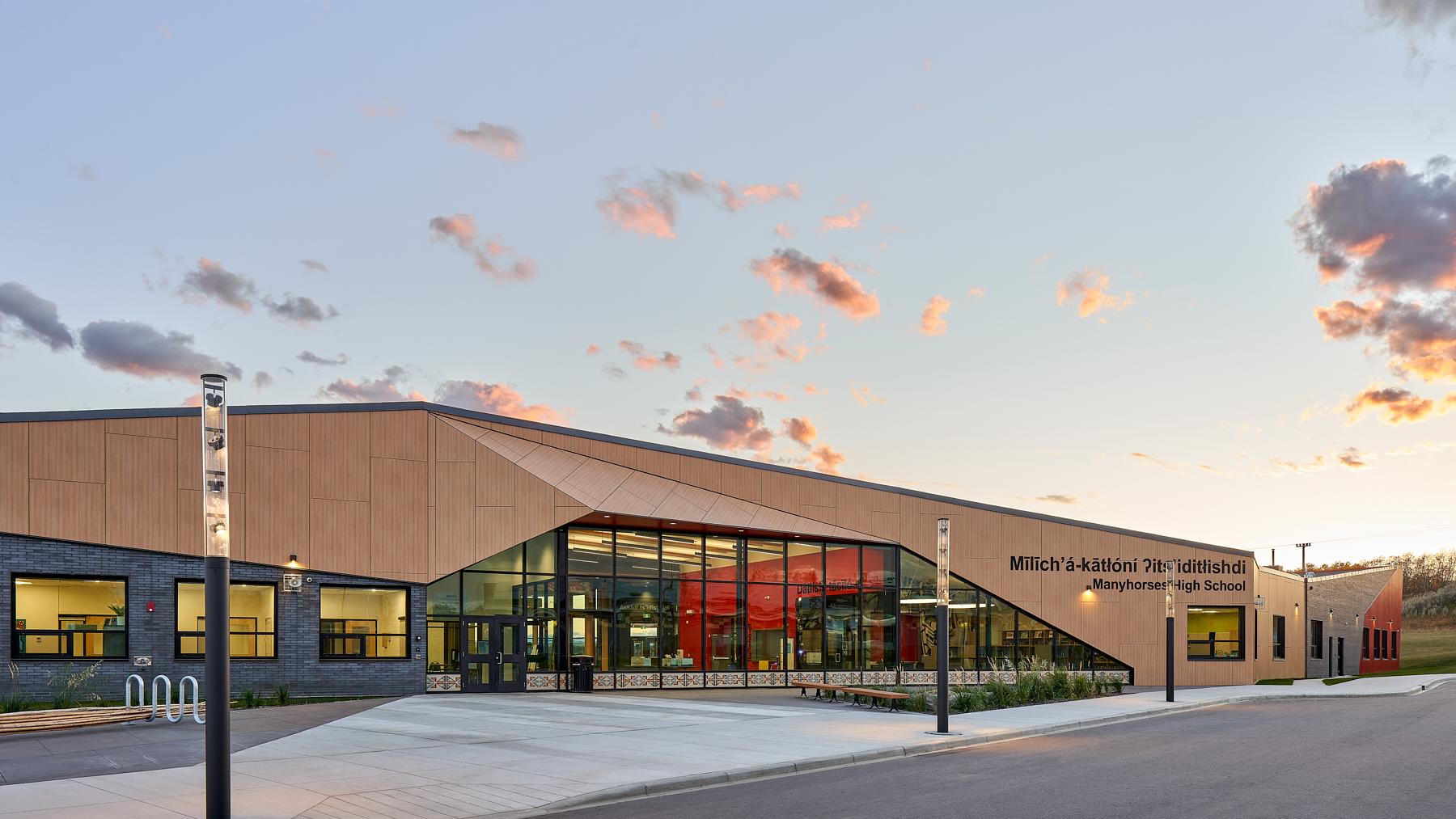
The 271 Capacity 10-12 Manyhorses High School is located adjacent to the new TsuuT'ina Sportsplex and Trades Training with beautiful views of the Rocky mountains. The Design was developed through the collective efforts of all members of the Building Committee and Design Team. The final design addressed the current programmatic deficiencies within the existing school and with while creating functional spaces that respond to the language and culture of the Tsuut’ina First Nation. School highlights include: a circular Ceremonial room, 9 Classrooms, Special Ed suite, Mult-use Theatre, Foods lab, Cosmetology, Industrial Arts lab, Arts Cultural room, Learning Common, Elders Lounge, and a 2 station Gym and outdoor turf soccer field with running track. The school’s Ceremonial Room and Gathering Space is the heart of the building, with the 176 seat Theatre and Commercial Kitchen adjacent to for Community functions.
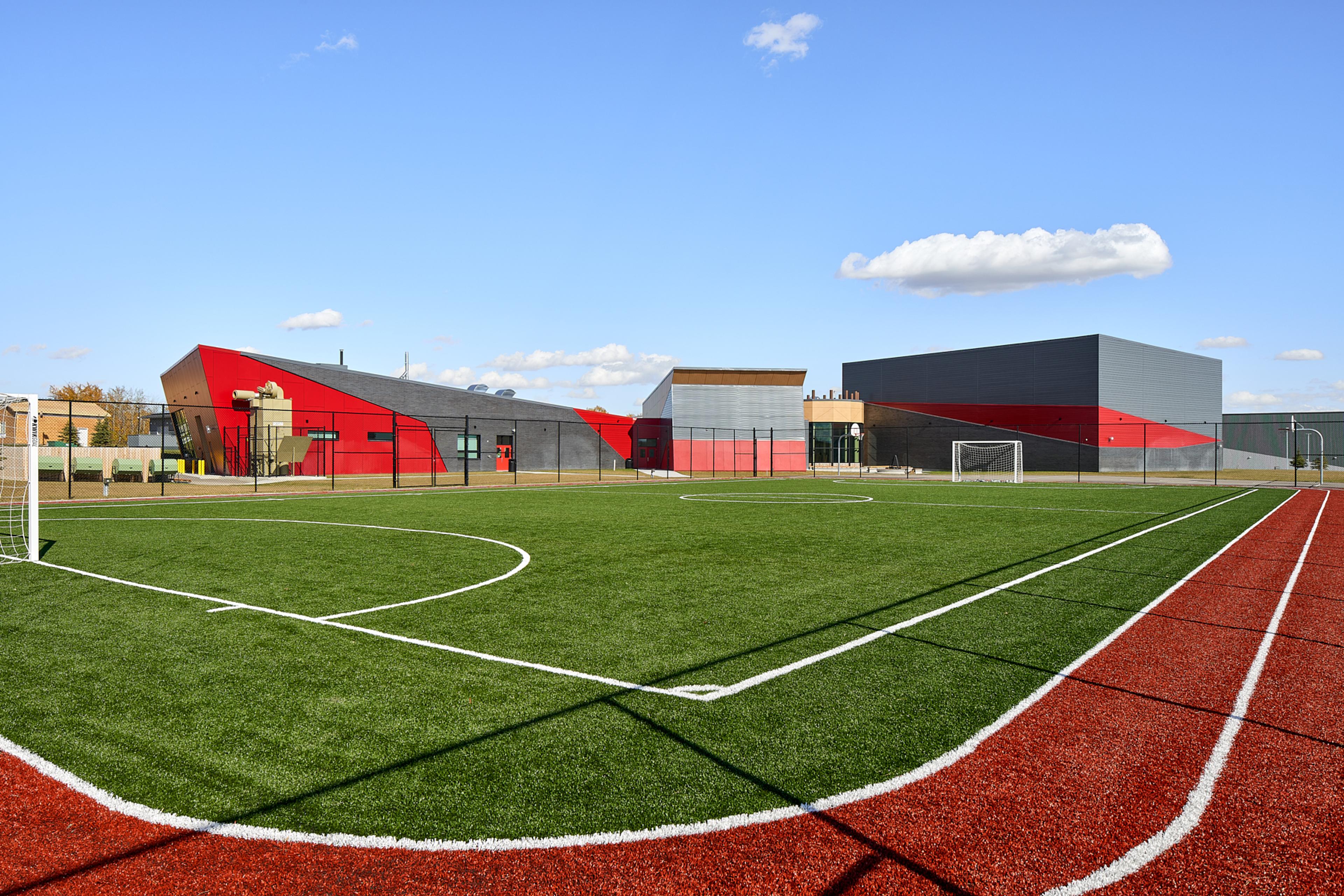
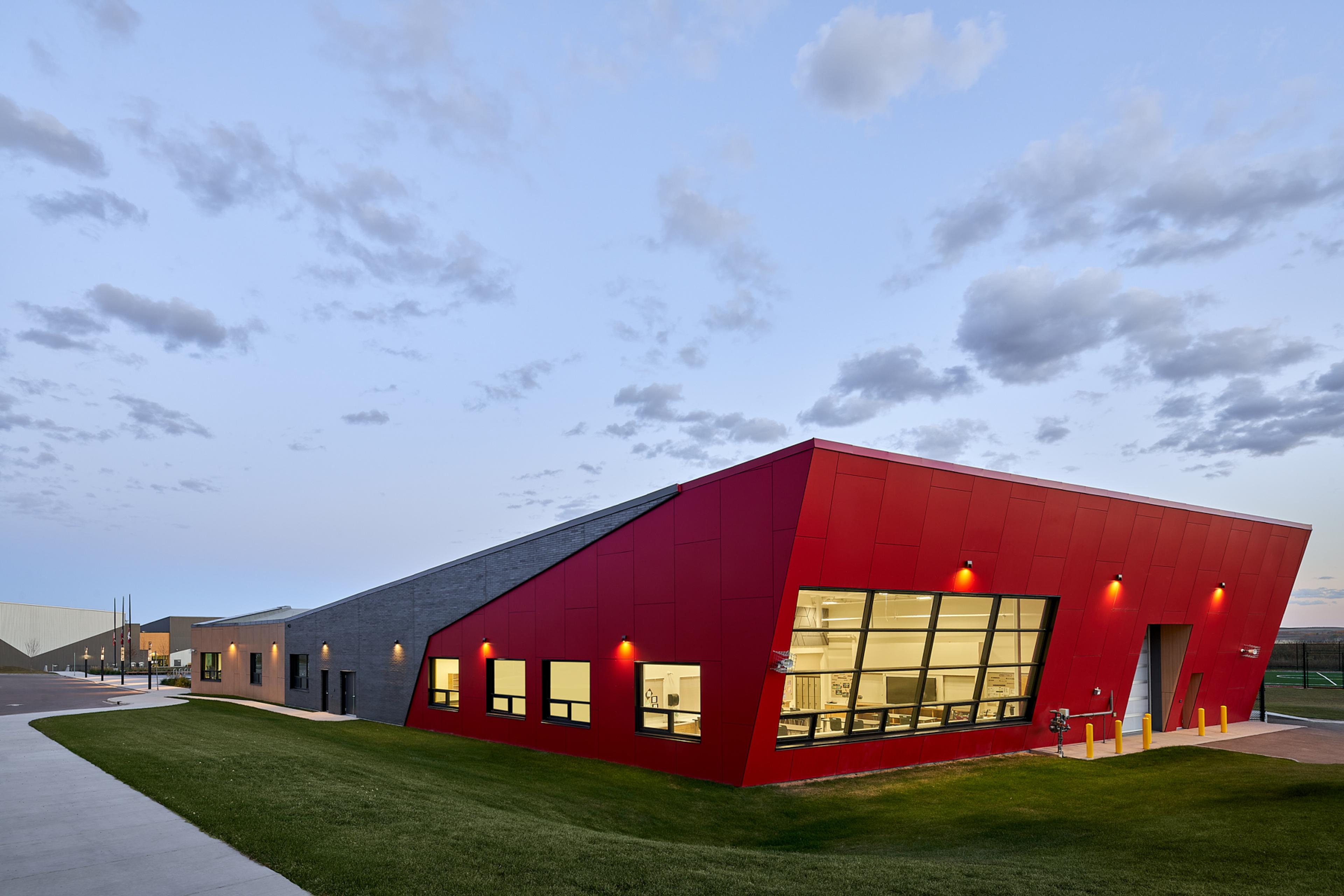
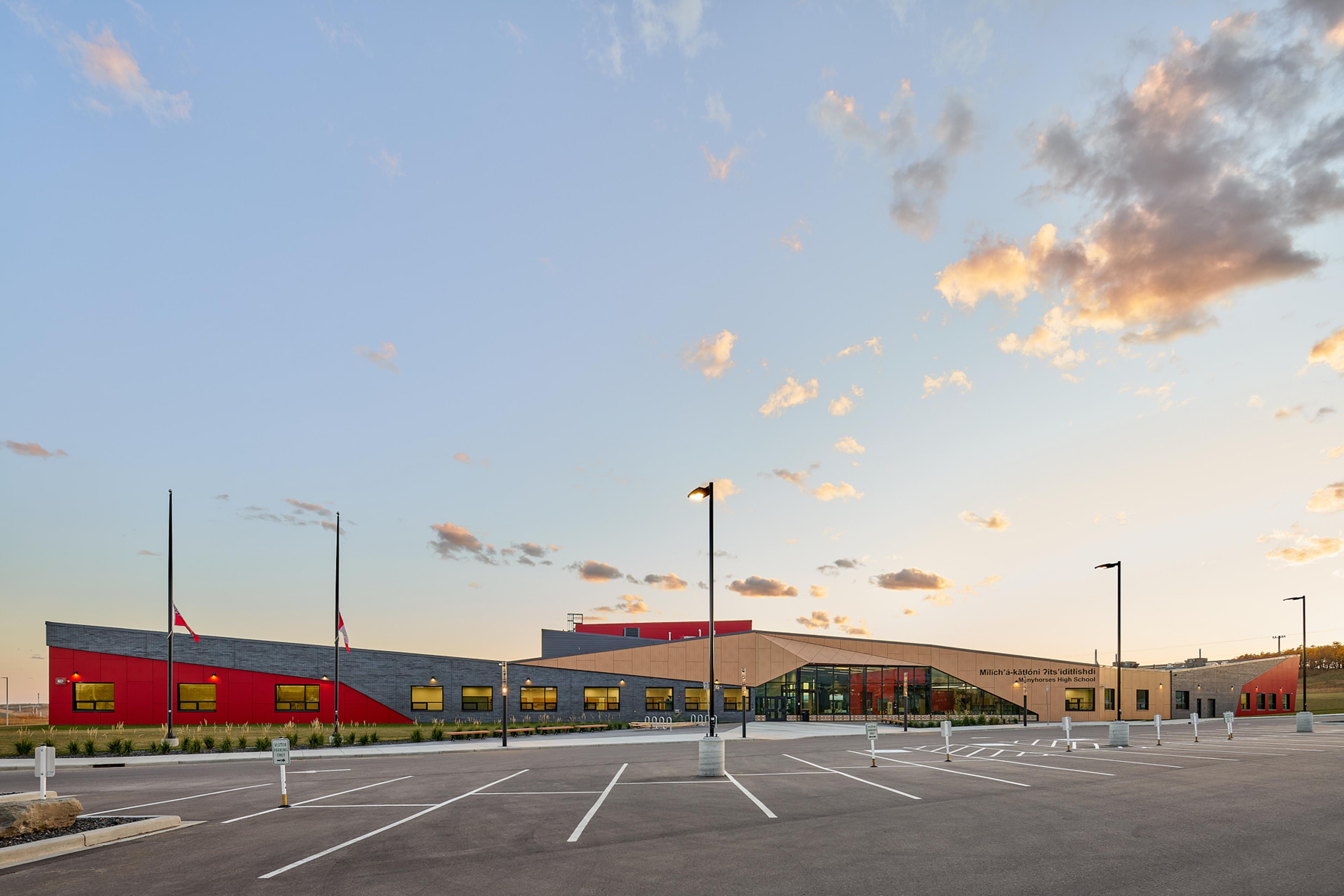
“Tsúùtʼínà means “many people” or “beaver people”. The Tsuut’ina are Dene speakers. Though the Tsuut’ina Language has been declared extinct, many efforts remain to revive it by the few fluent speakers still alive”. - Gunaha Institute
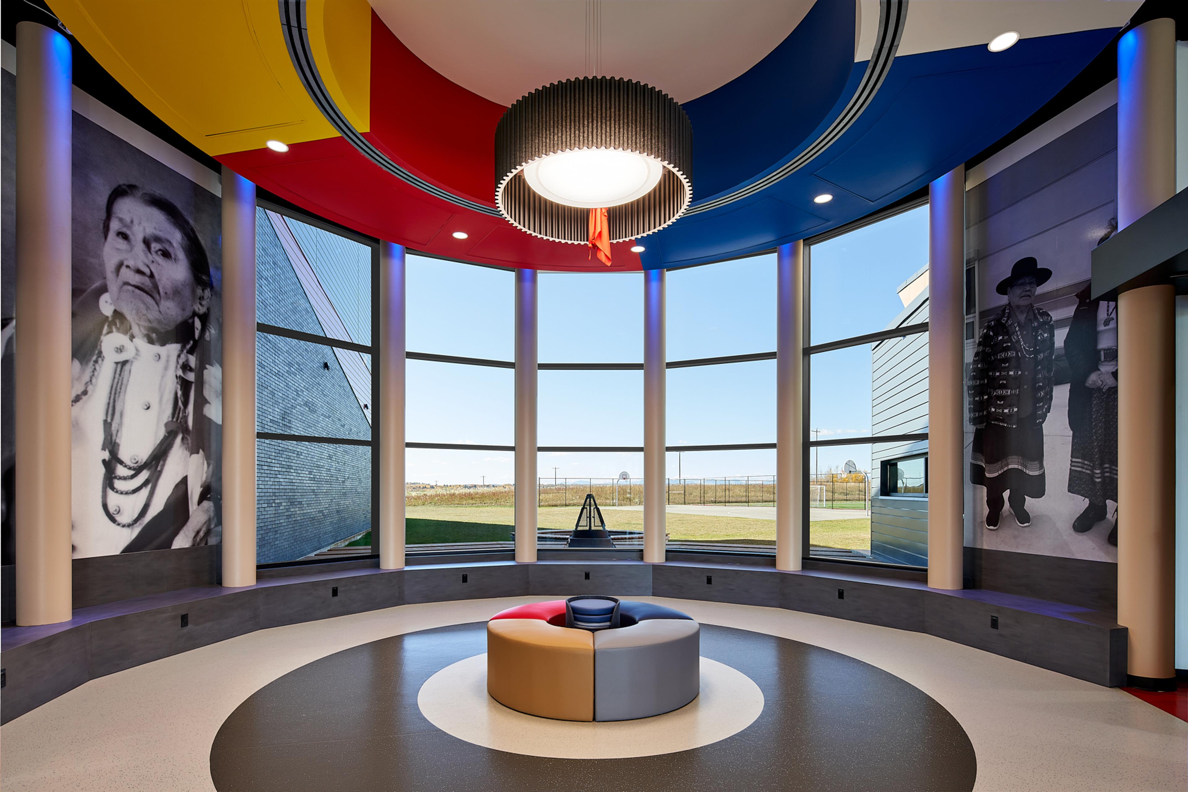
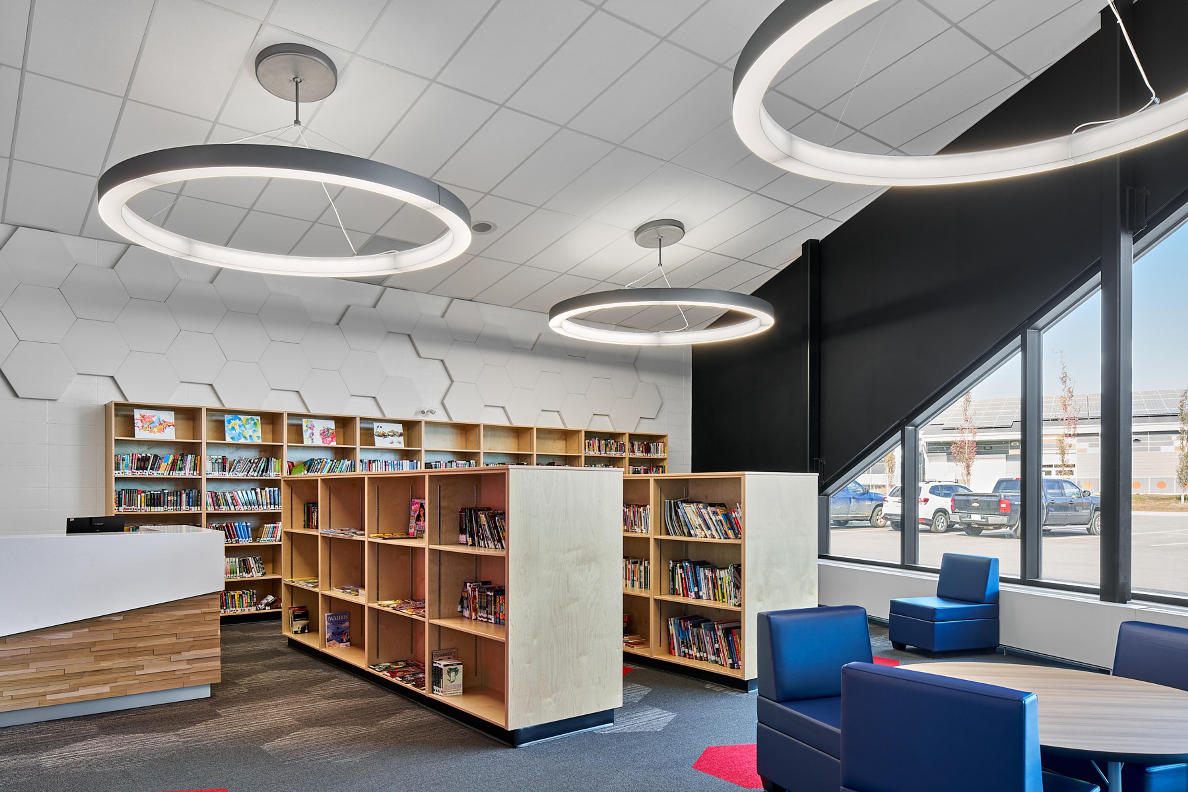
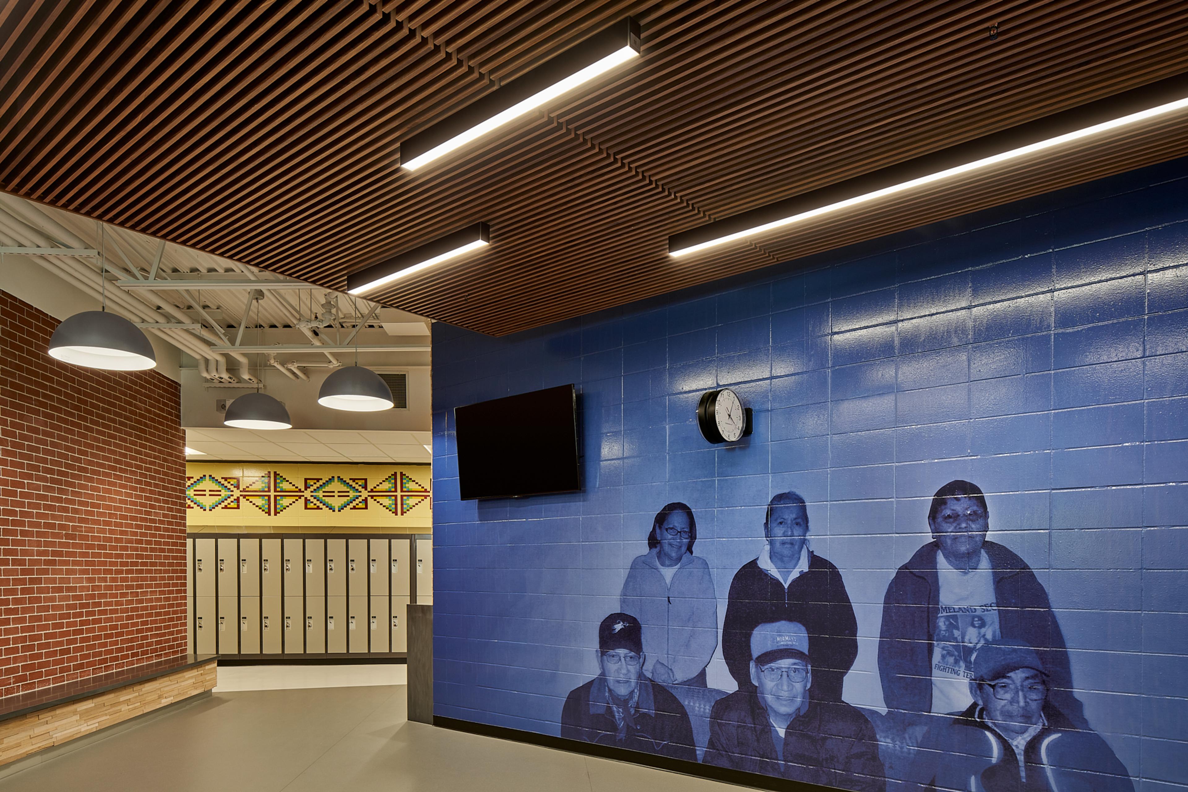
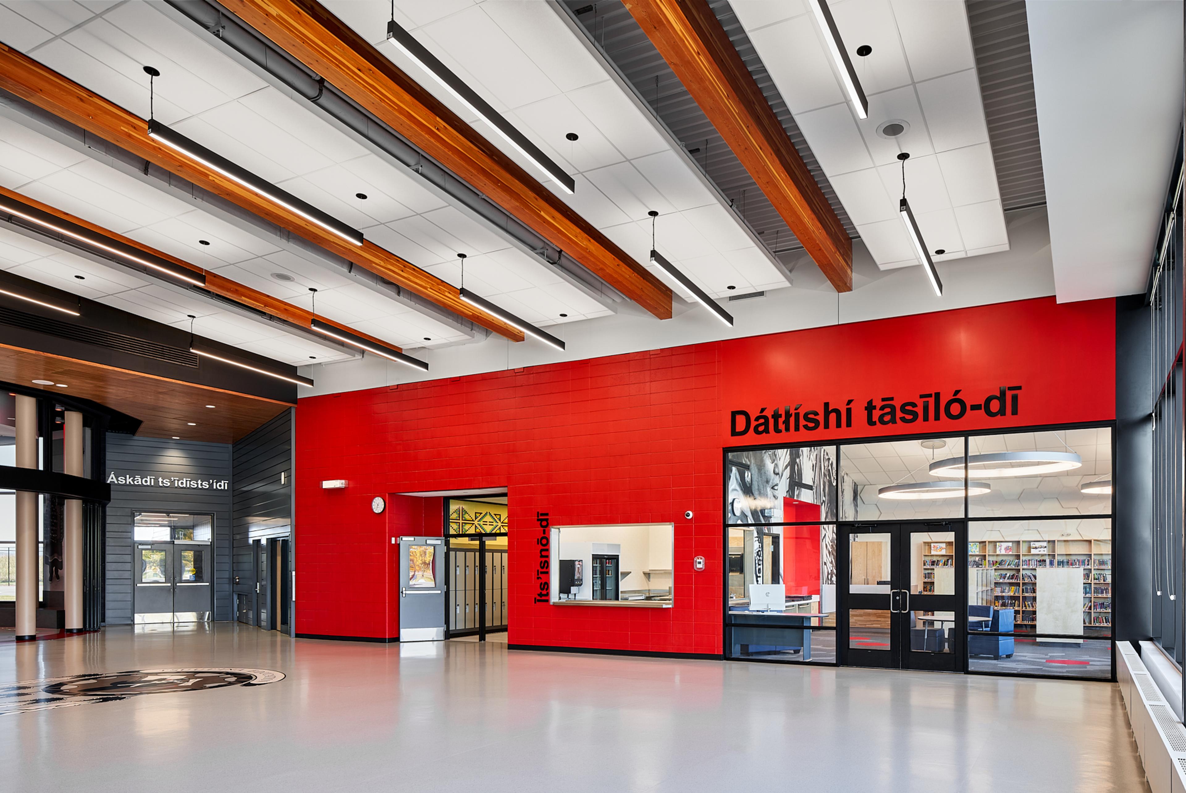
“The project created a space to guide, teach, and assist in nurturing the next generation of Tsuut’ina leaders, language/culture keepers, entrepreneurs, innovators, Nation-builders, teachers, healers, skilled tradespeople and citizens by offering a modern learning facility reflective of the Tsuut’ina Nation distinct and collective cultural identity”. - Councilor Crowchild
