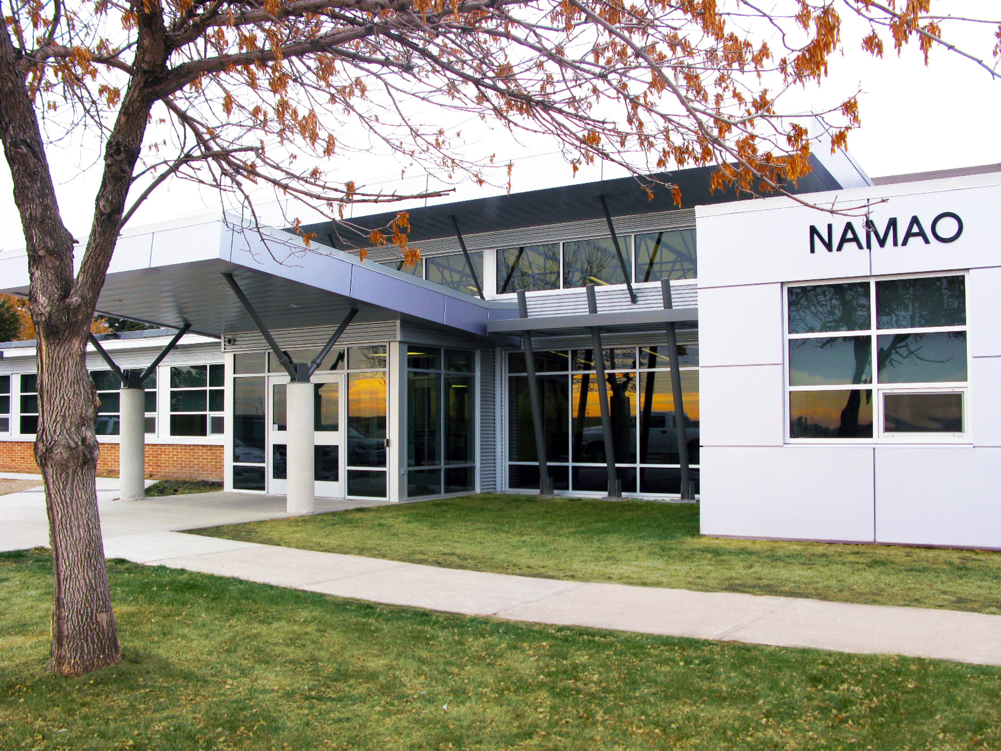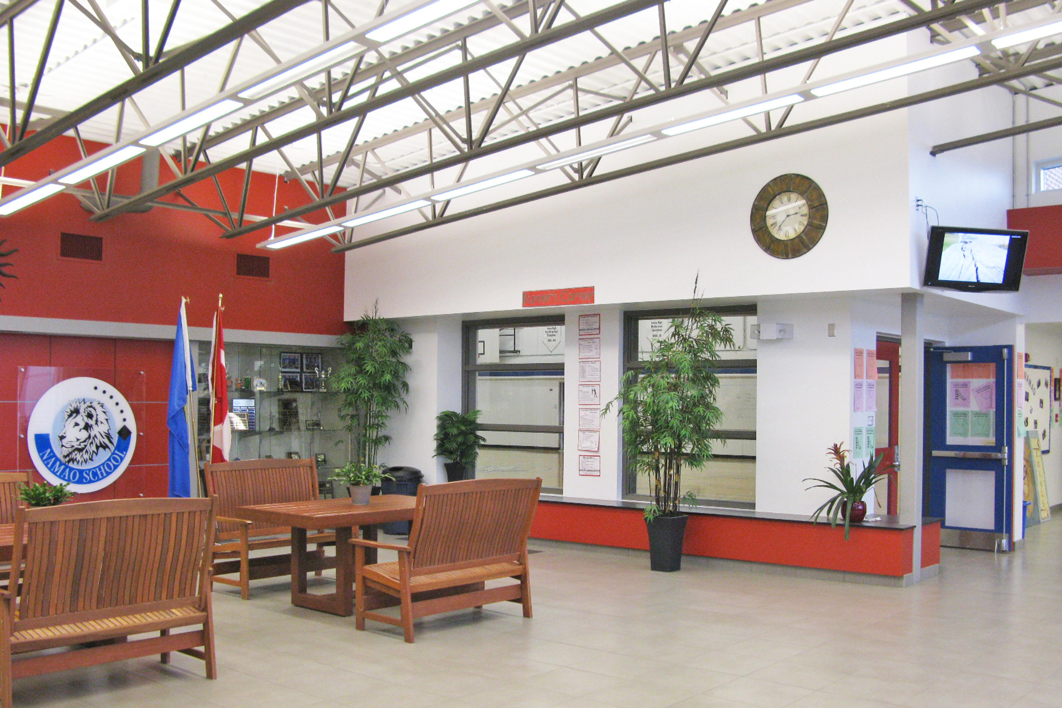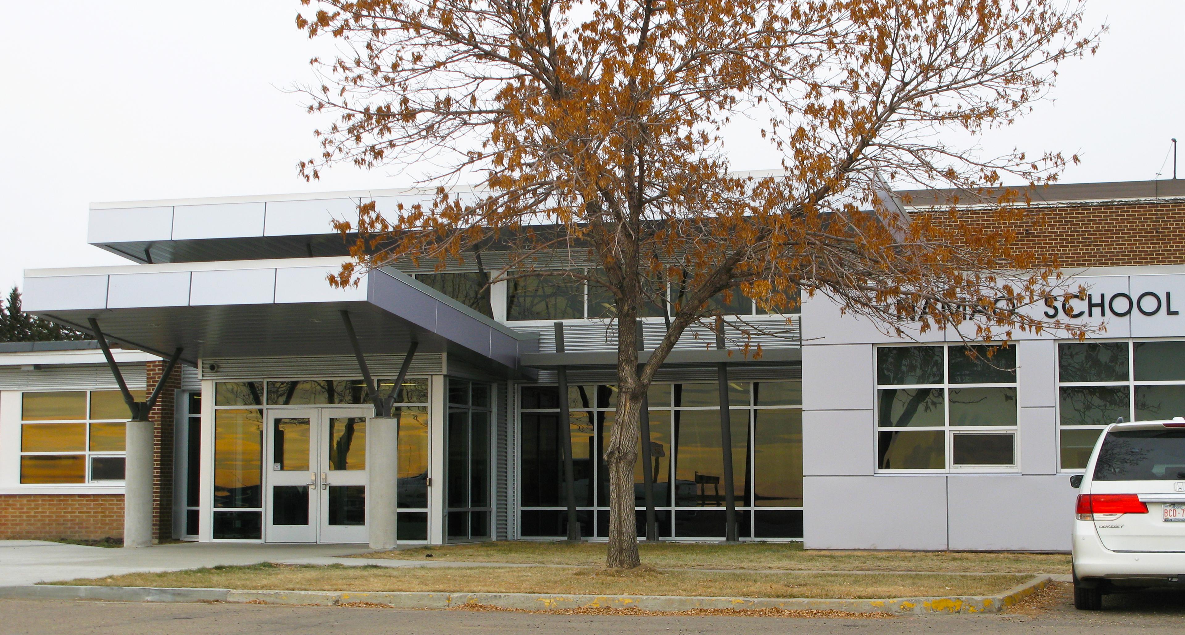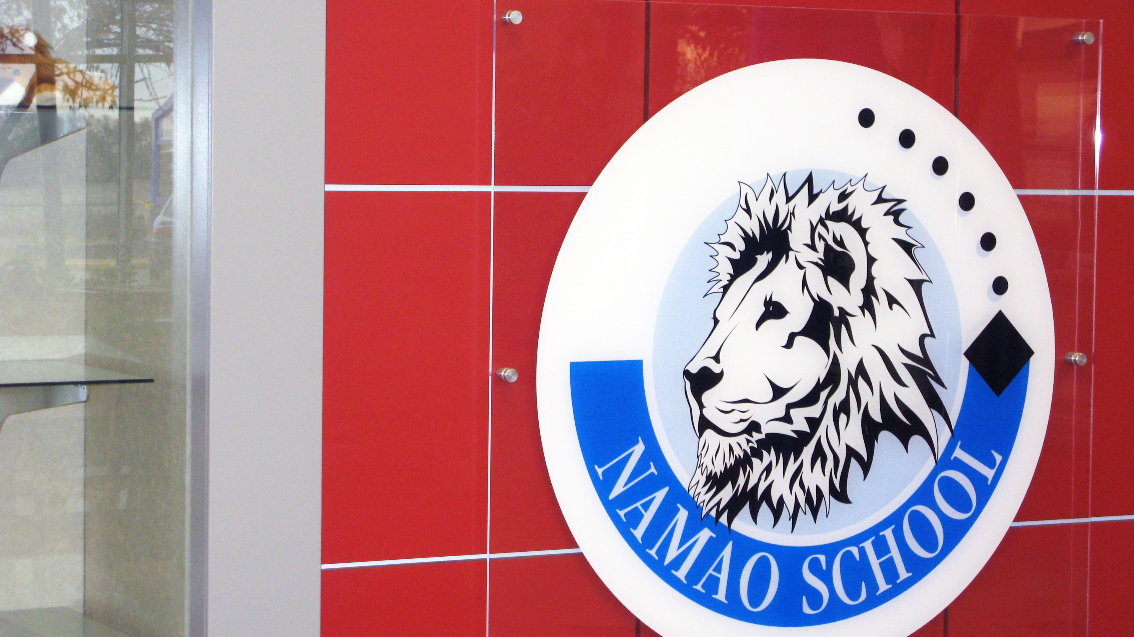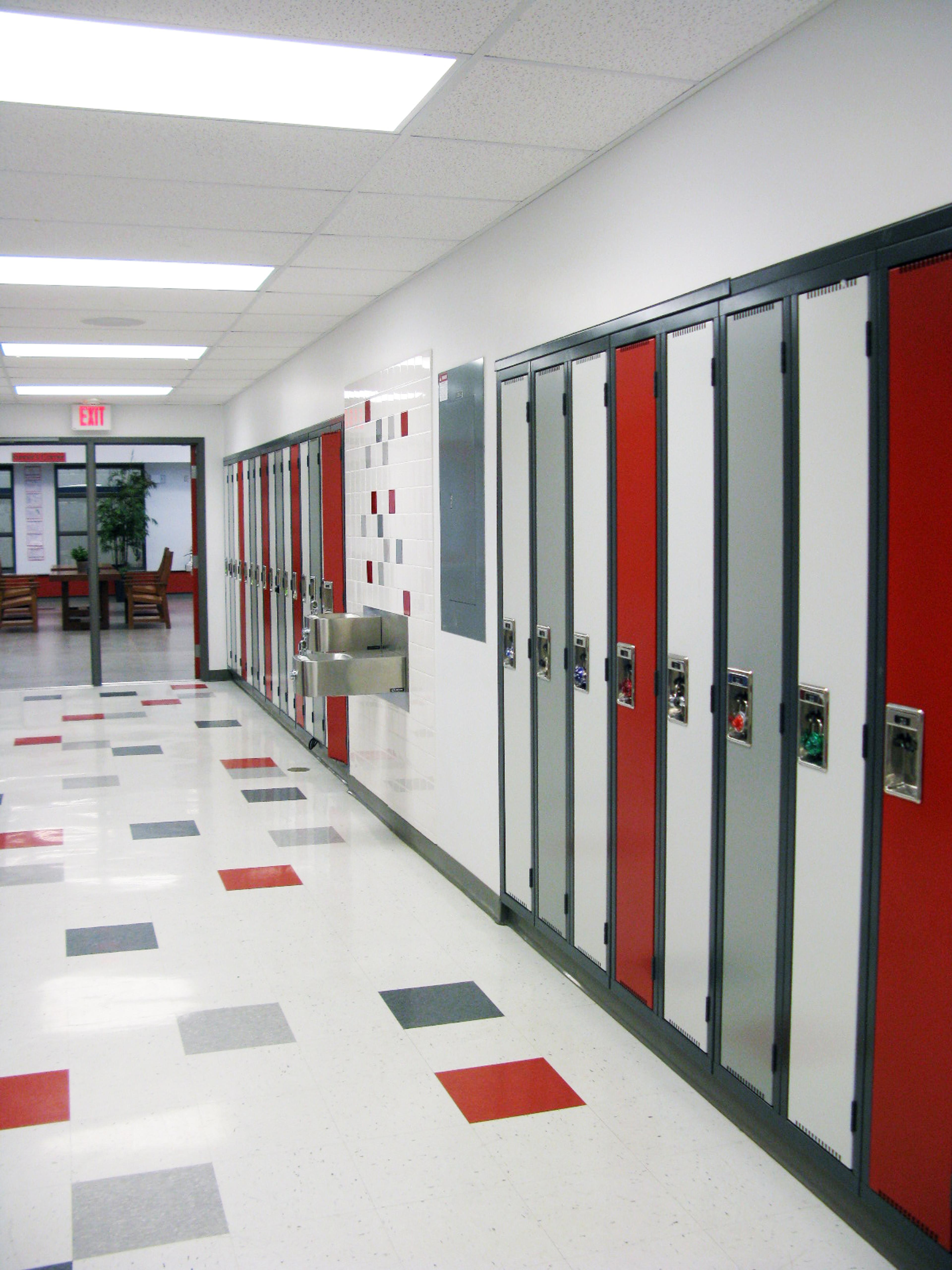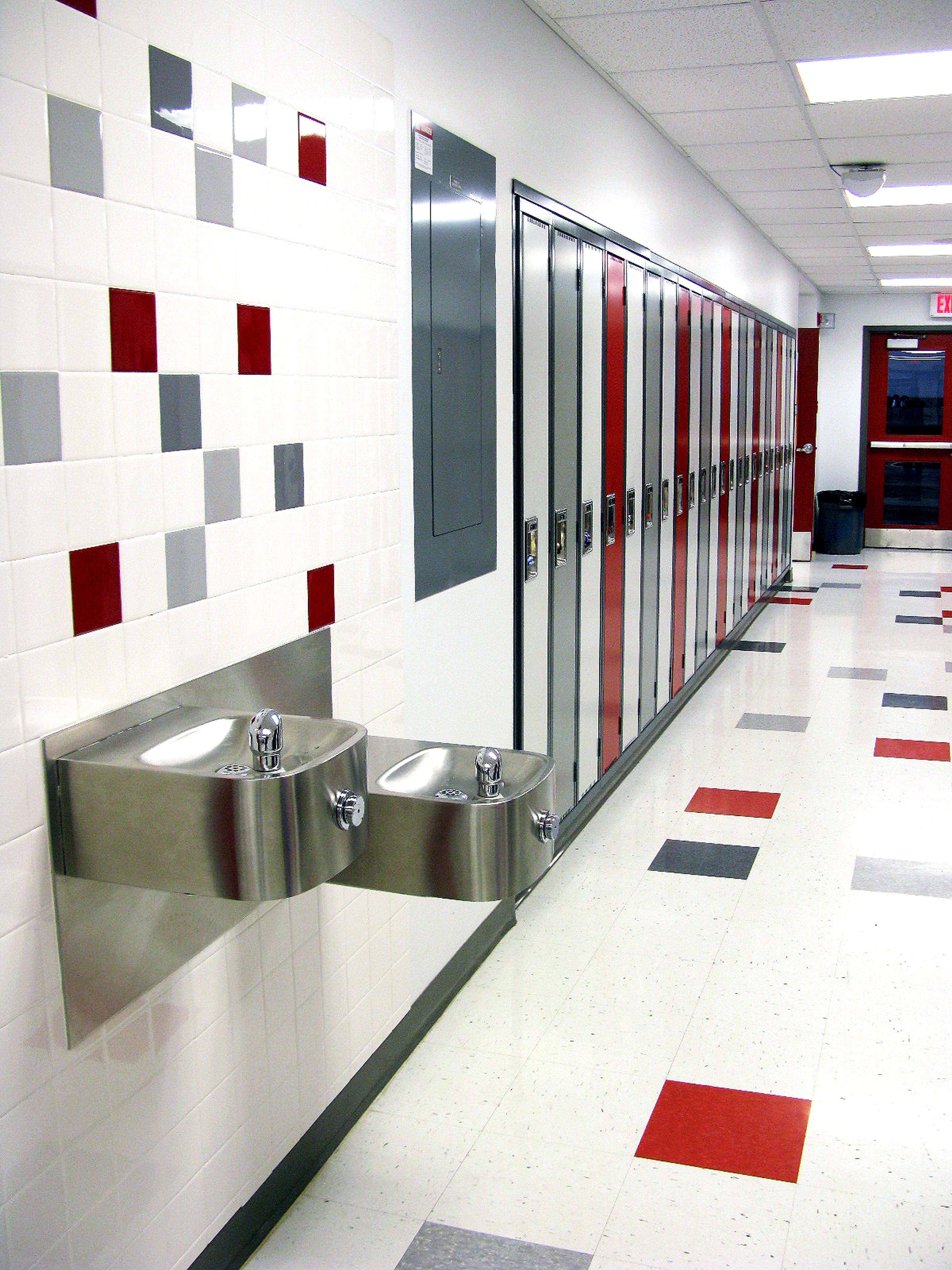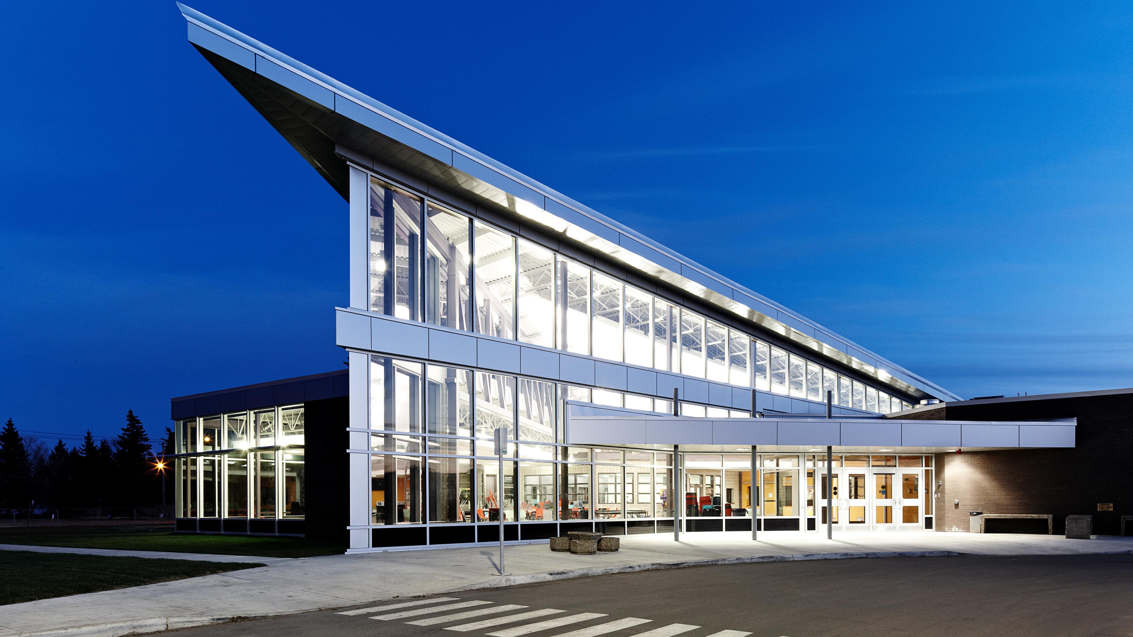Namao School Modernization
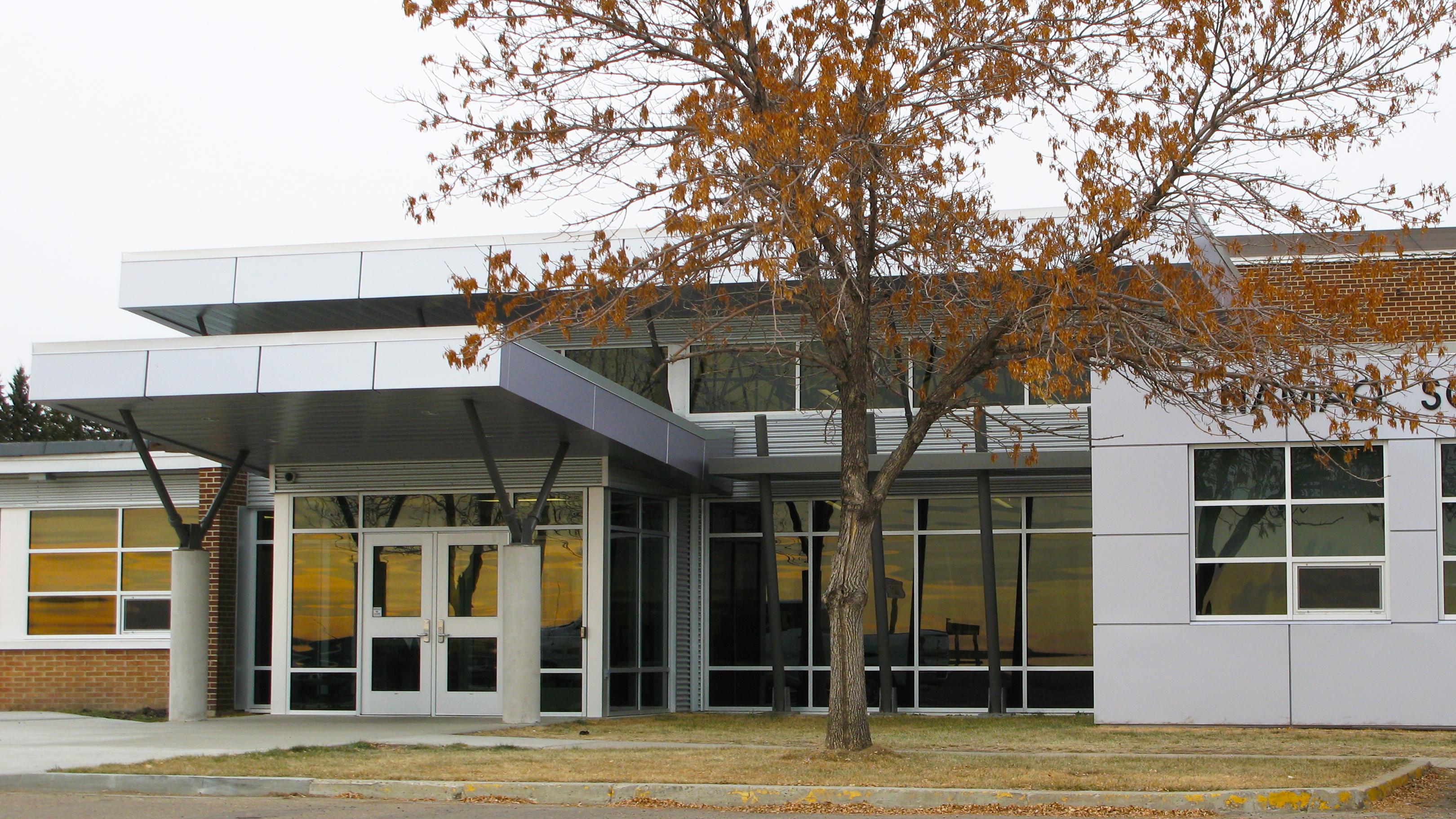
The Workun Garrick designed the modernization of this 750 capacity school, which was completed in 2009. The learning spaces within the school were completely modernized to be in sync with new technologies and flexible storage and display units. The teacher’s workstations were given standardized locations to work well with the new classroom layouts, smartboard amenities and technical considerations. Sliding whiteboard millwork assemblies nearly doubled each Classroom’s storage capacity.
The design process involved keeping the community (parents and user groups) informed as the design progressed. Community Interaction meetings were held on a monthly basis for this purpose. Prior to the modernization, the school was unable to function as a center for secondary community use. The modernization’s new school entrance (which was relocated to face Highway 28), new administration reception location and the School’s new gathering space provided a new center for community meetings, drop-in functions, athletic and after-hour activities.
