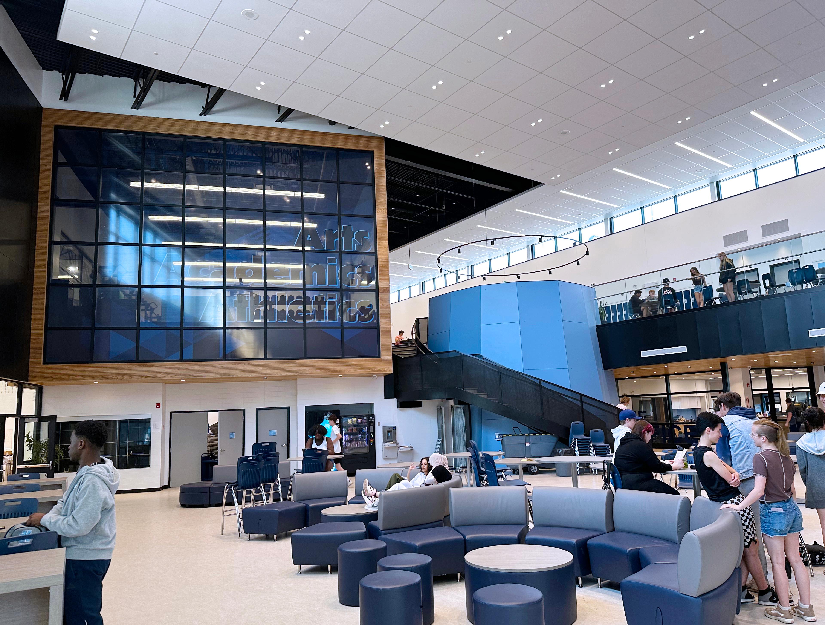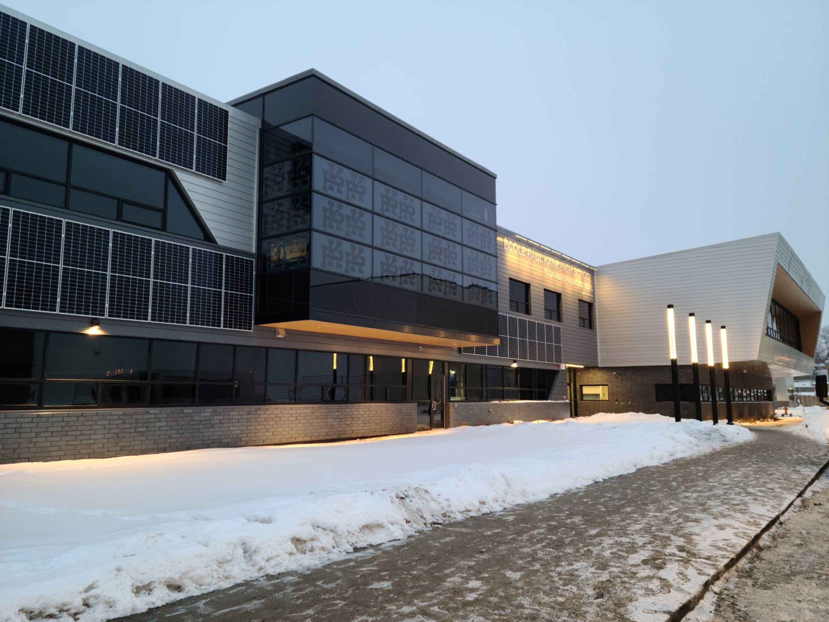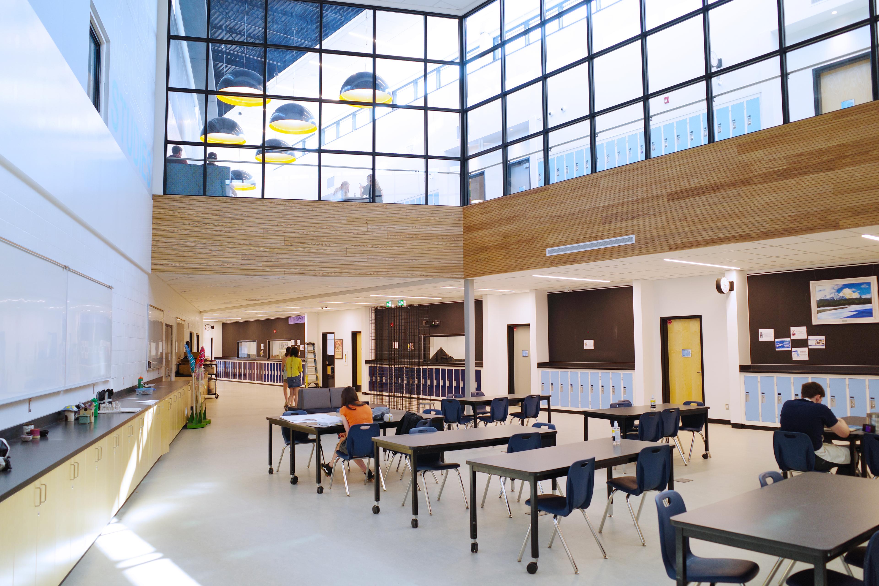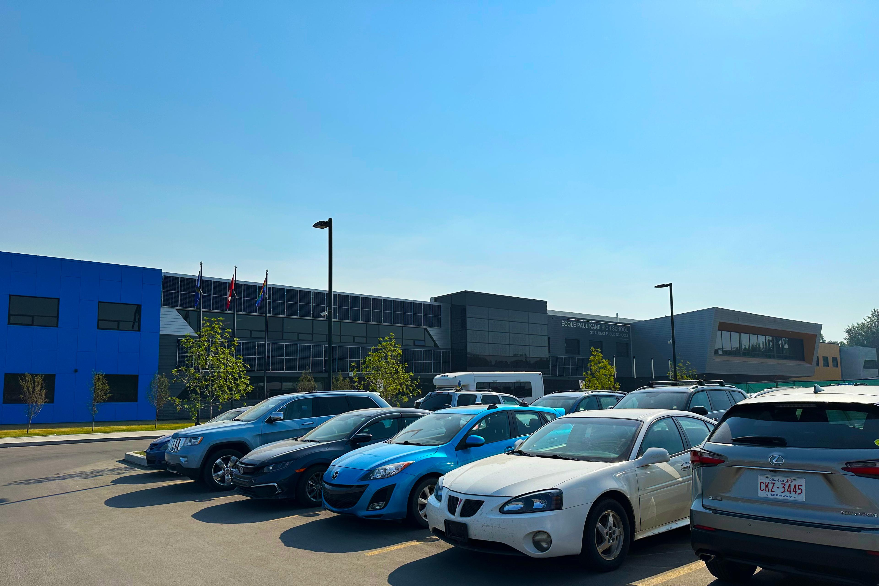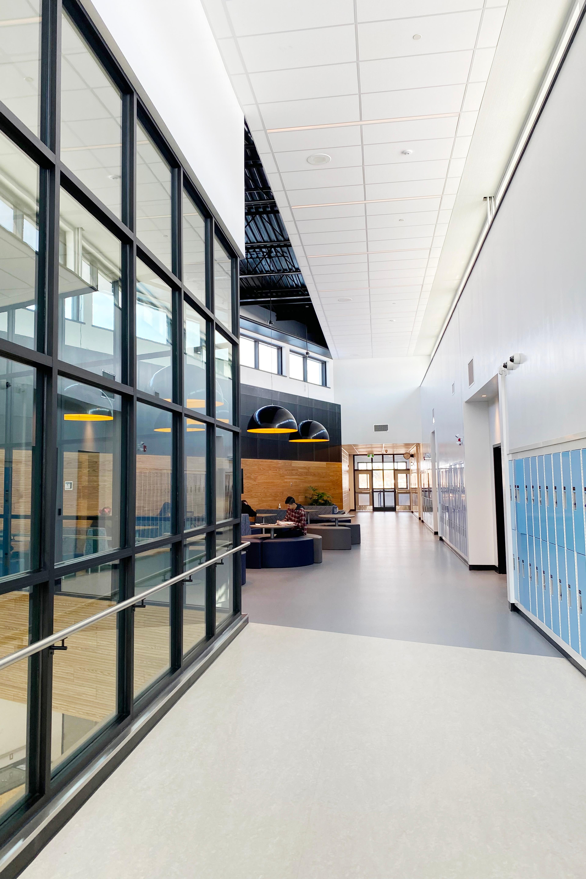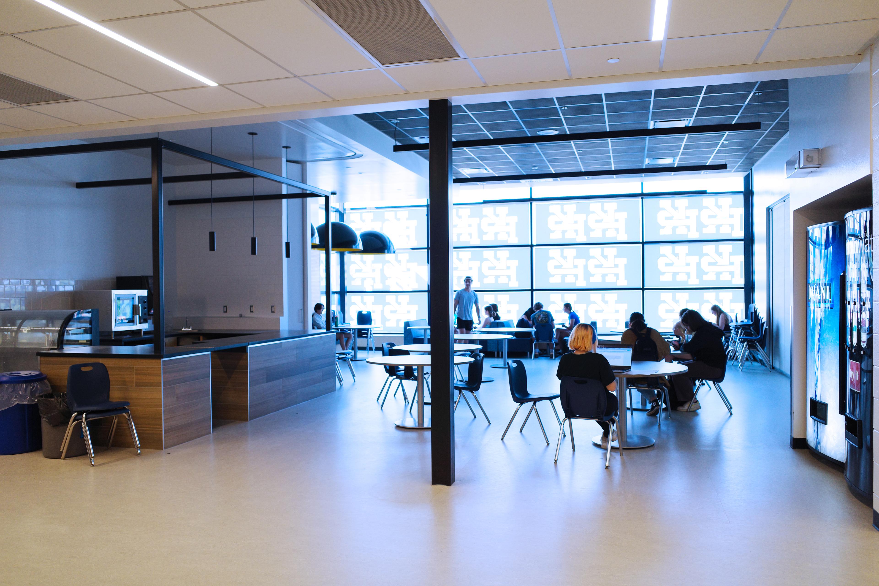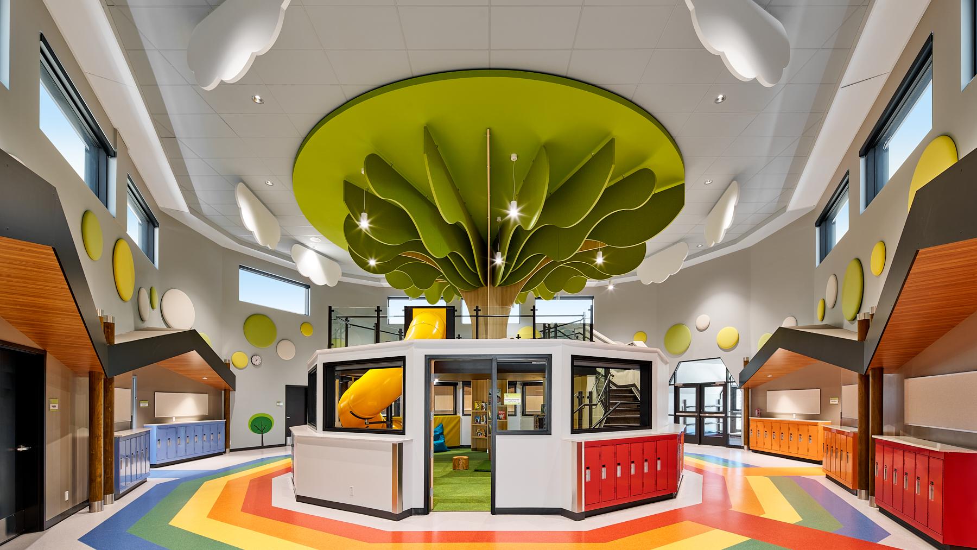Paul Kane High School
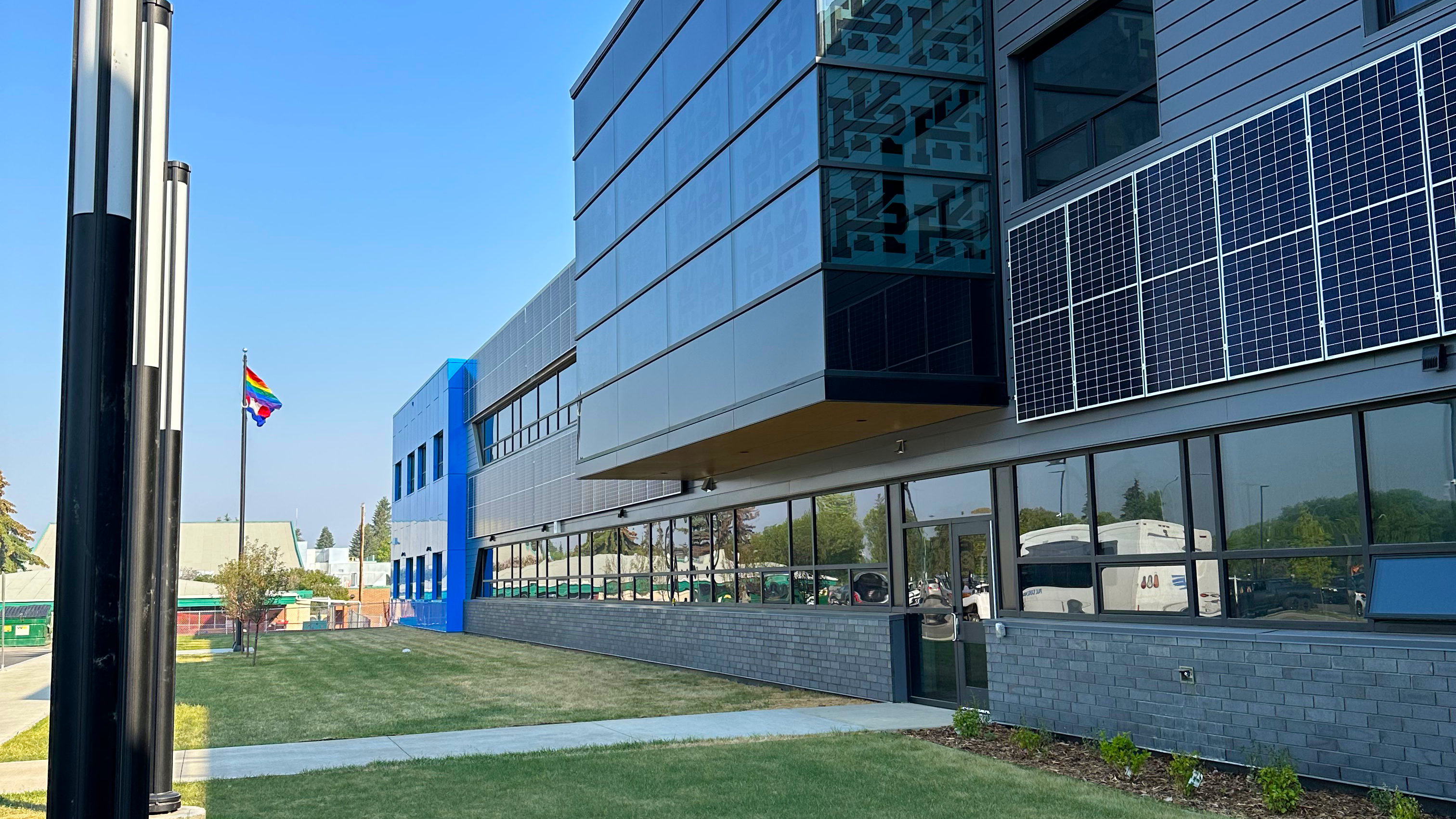
Paul Kane High School Replacement is a Grade 10-12 facility with opening day capacity of 1,500 students. The goal for the design was to create a school with a functional, flexible and healthy learning environment that incorporates the Committee’s priorities and responds to Alberta Infrastructure’s guiding principles, technical standards and review comments. Key (prioritized) “design drivers” inherent in the design development are: i) Fenestration and vision window design provides maximum natural lighting, ii) a floor plan design to provide spatial synergies with adjacent program spaces, iii) distributed Learning Commons and Maker Spaces to promote educational synergies between teaching spaces, iv) flexibility between spaces created by operable walls throughout the building. The school’s design provides a sustainable, durable, and economical High School that forms an iconic part of the community.
