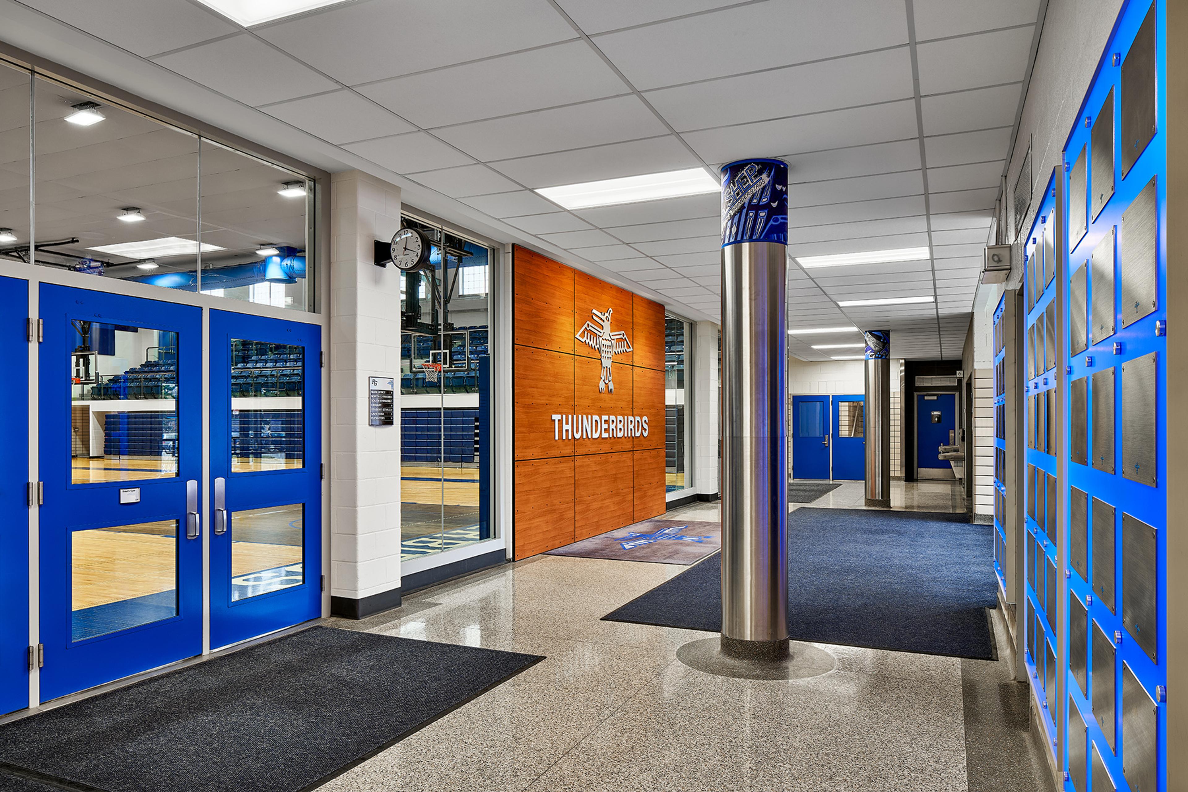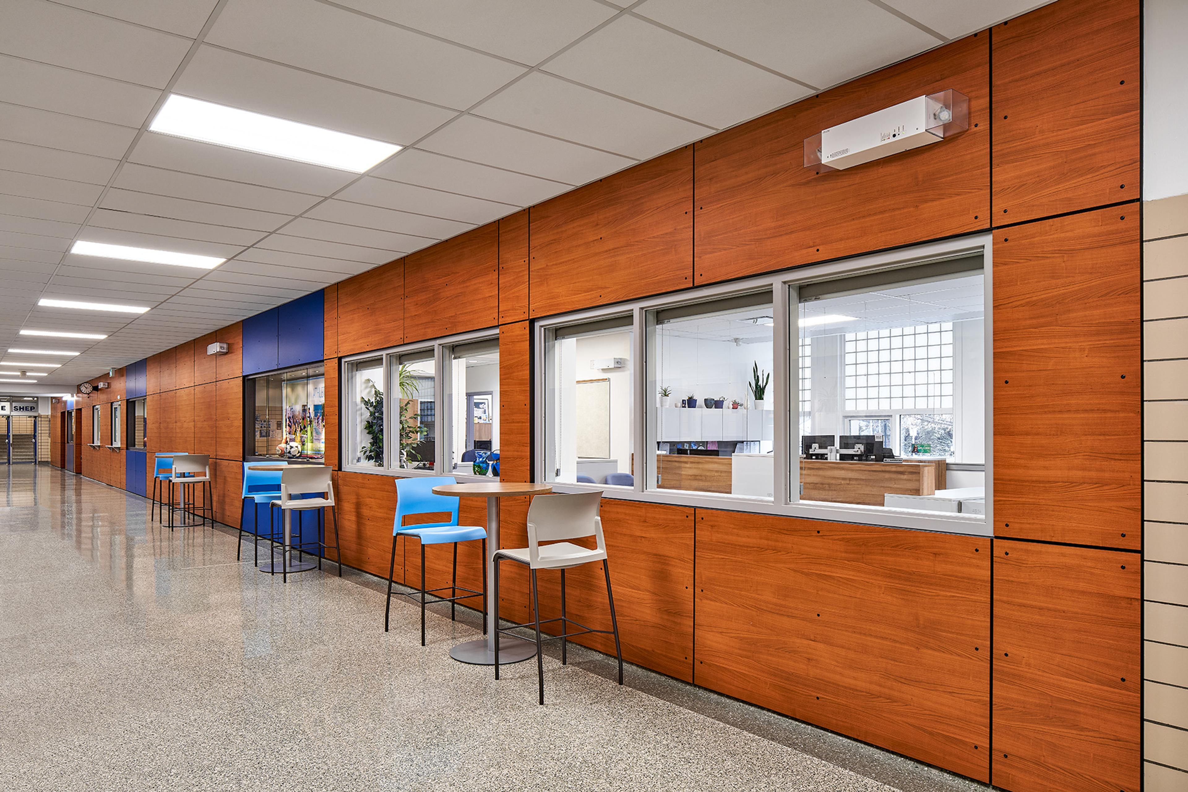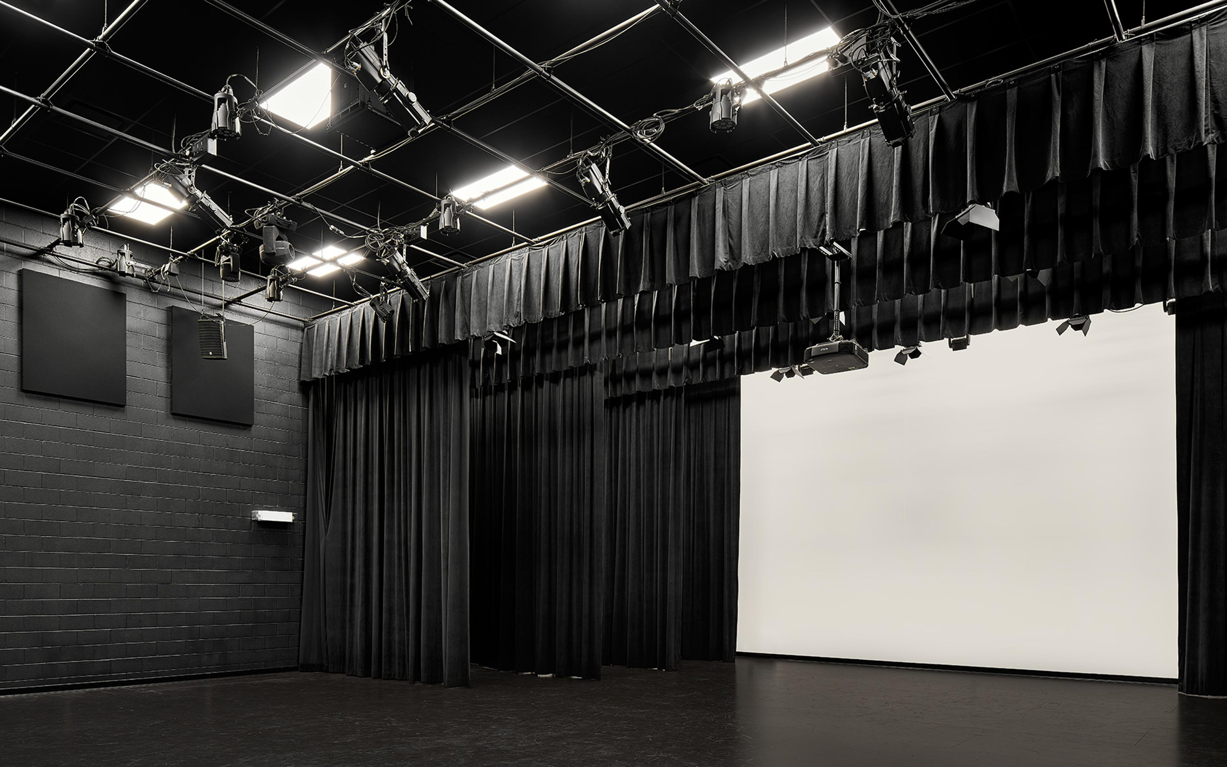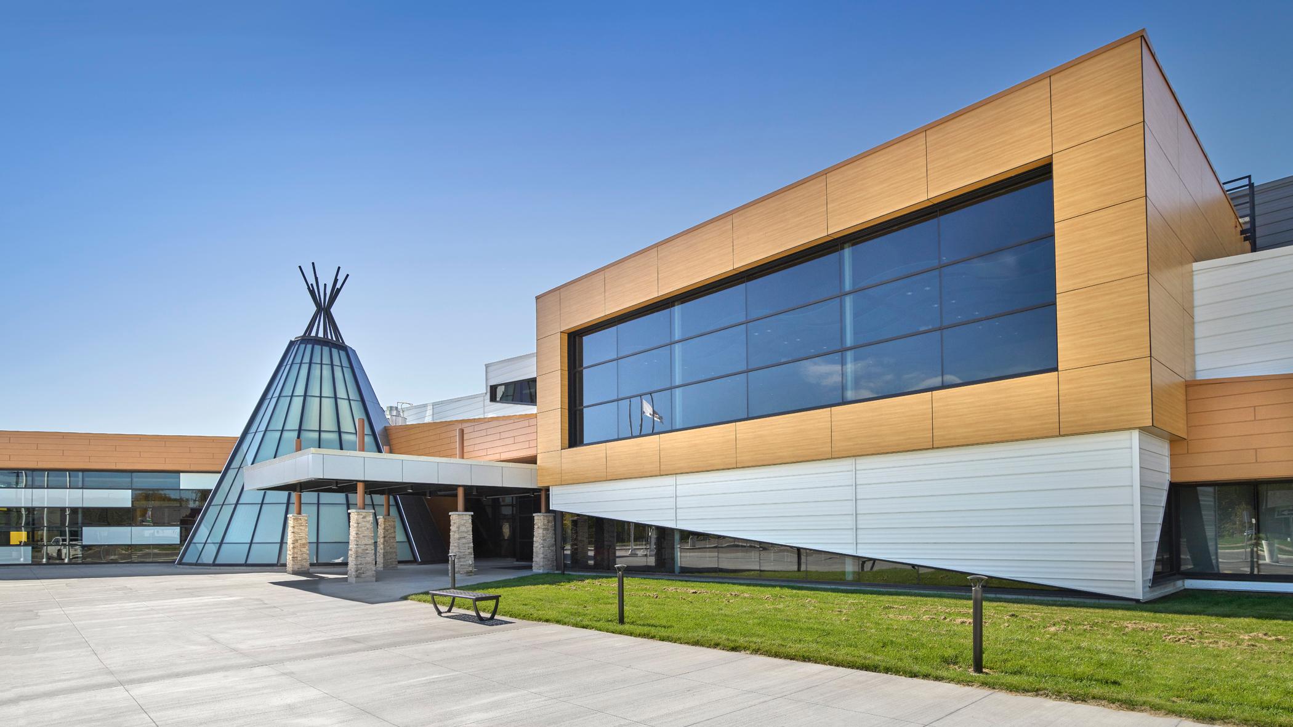Ross Sheppard High School Modernization
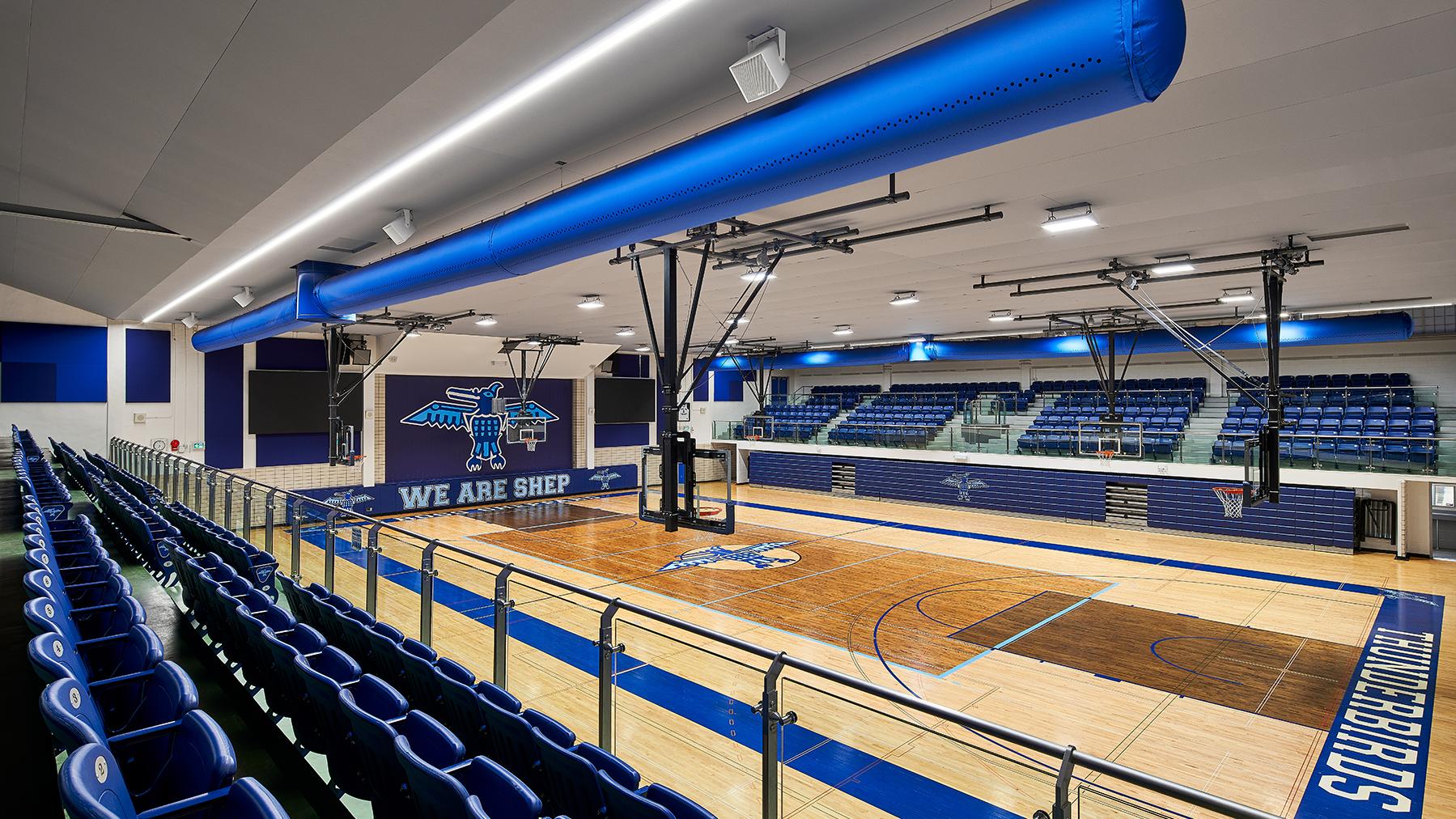
This project, one of the largest school revitalization projects by Edmonton Public Schools in terms of size and cost, involved the major modernization of the existing school, built in 1957. The extensiveness and complexity of the project required meticulous planning and coordination between Workun Garrick, the Consultants, and Edmonton Public Schools to ensure the daily operations of the school and the quality of the students learning environment were uninterrupted during the lengthy construction process. The result was a detailed 20-phase construction schedule, taking place over three years, optimized to coincide with the movements and educational needs of the 1,900 students attending class.
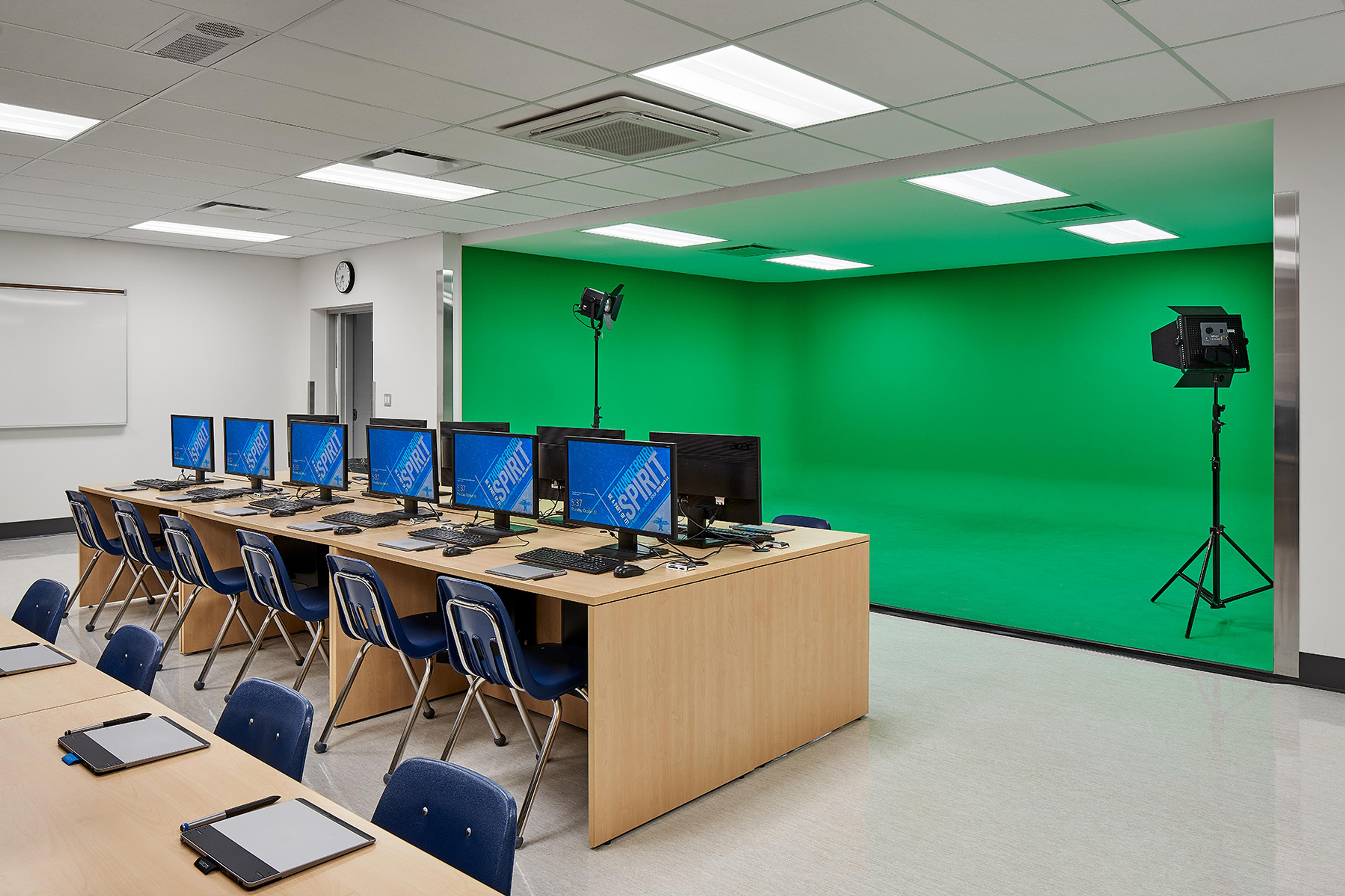

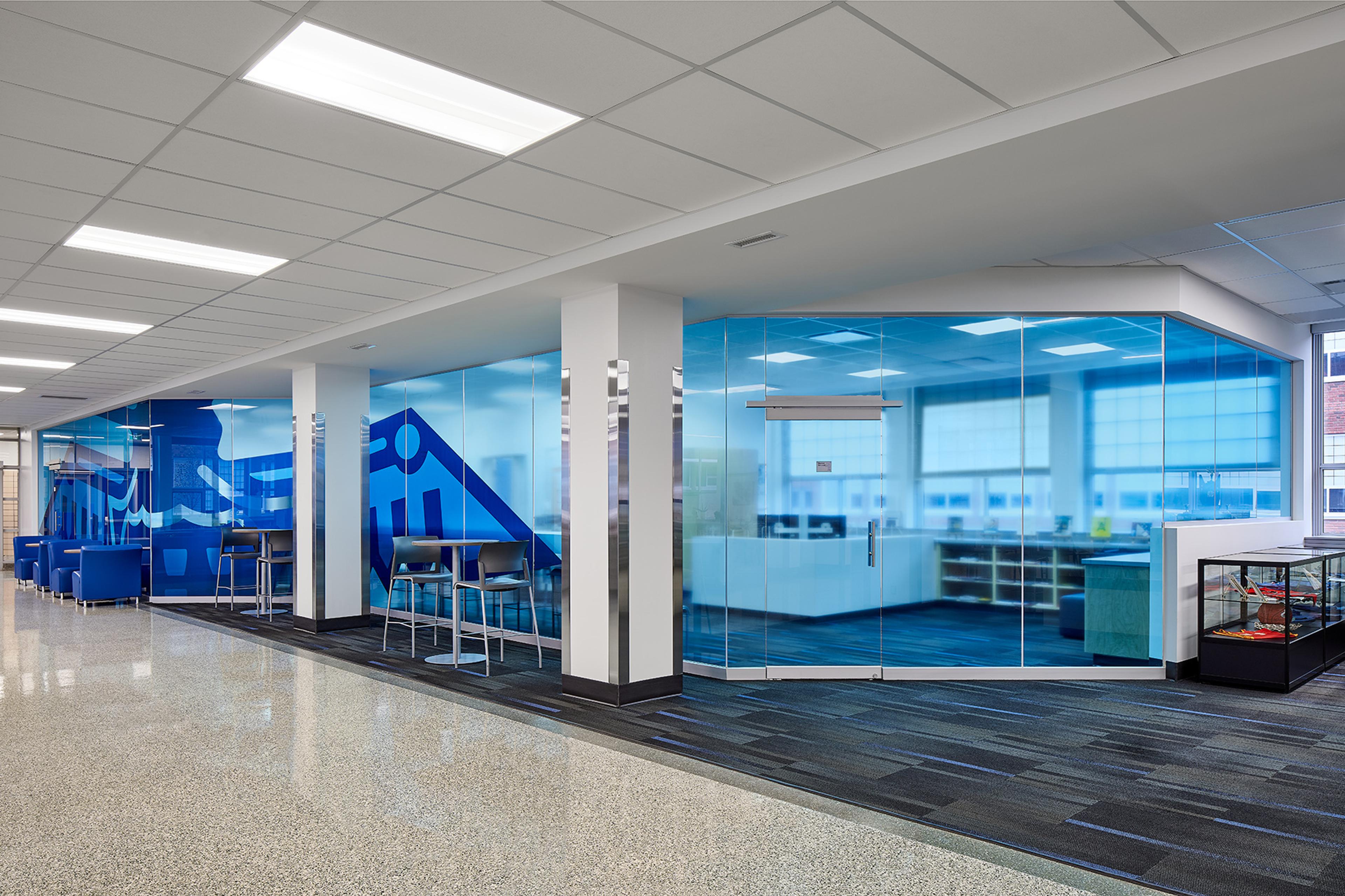
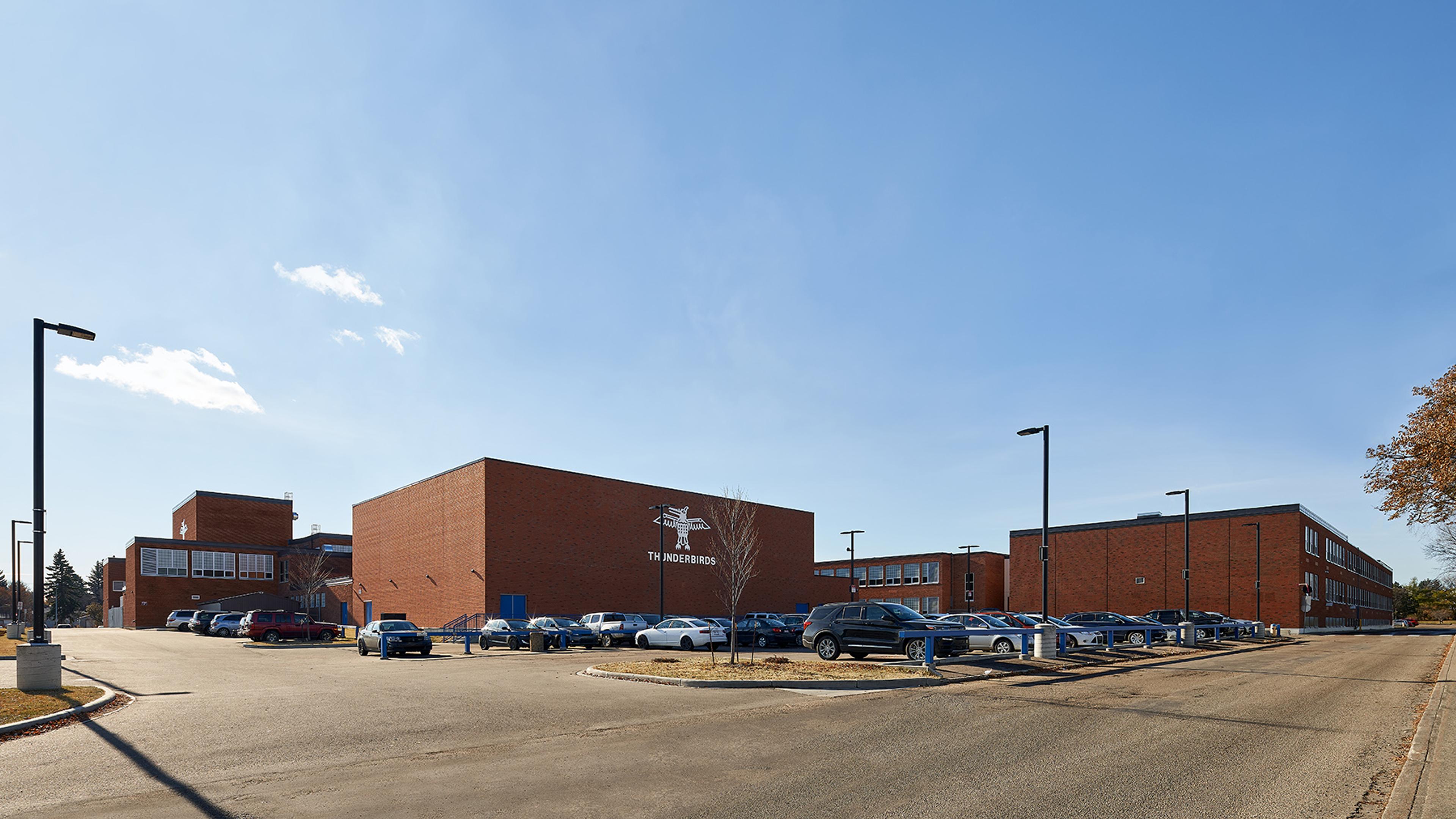

The scope of work for the Ross Sheppard High School included a complete “cosmetic” upgrade of all building materials and finishes (floors, ceilings, walls, millwork, etc.), replacement of all interior architectural work (windows, doors, building hardware, etc.), and full exterior envelope upgrade. The existing school received a complete asbestos hazardous abatement, replacement of mechanical and electrical systems, complete washroom upgrade, the existing gymnasium was converted into a performance and fitness centre as a new gymnasium and change rooms were constructed as an addition to the facility, existing CTS spaces were reconfigured and upgraded, the existing library was converted into a soundproof music room, and the existing courtyards were converted into outdoor educational classrooms.
