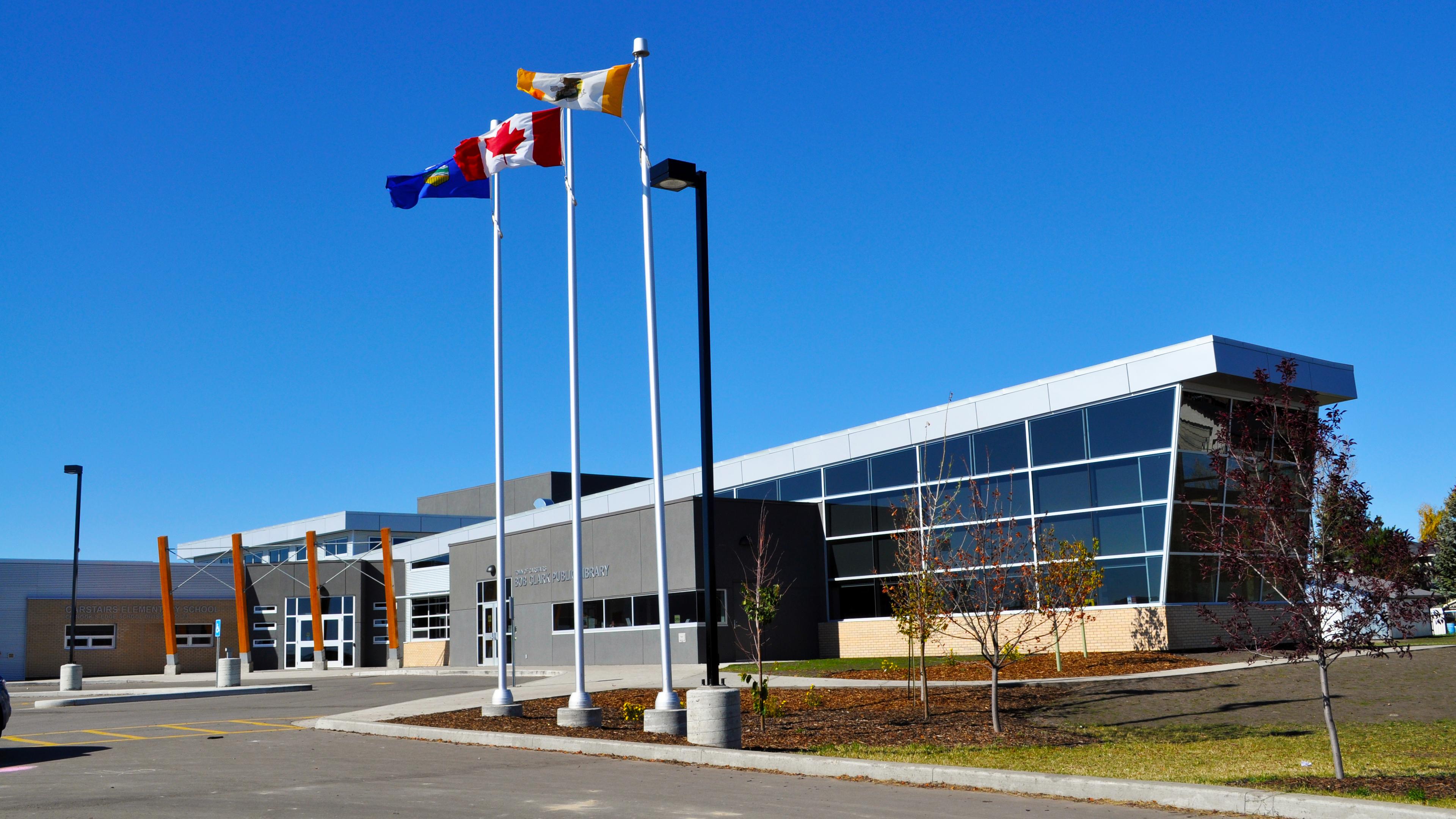St. Paul Education Building
St. Paul, Alberta
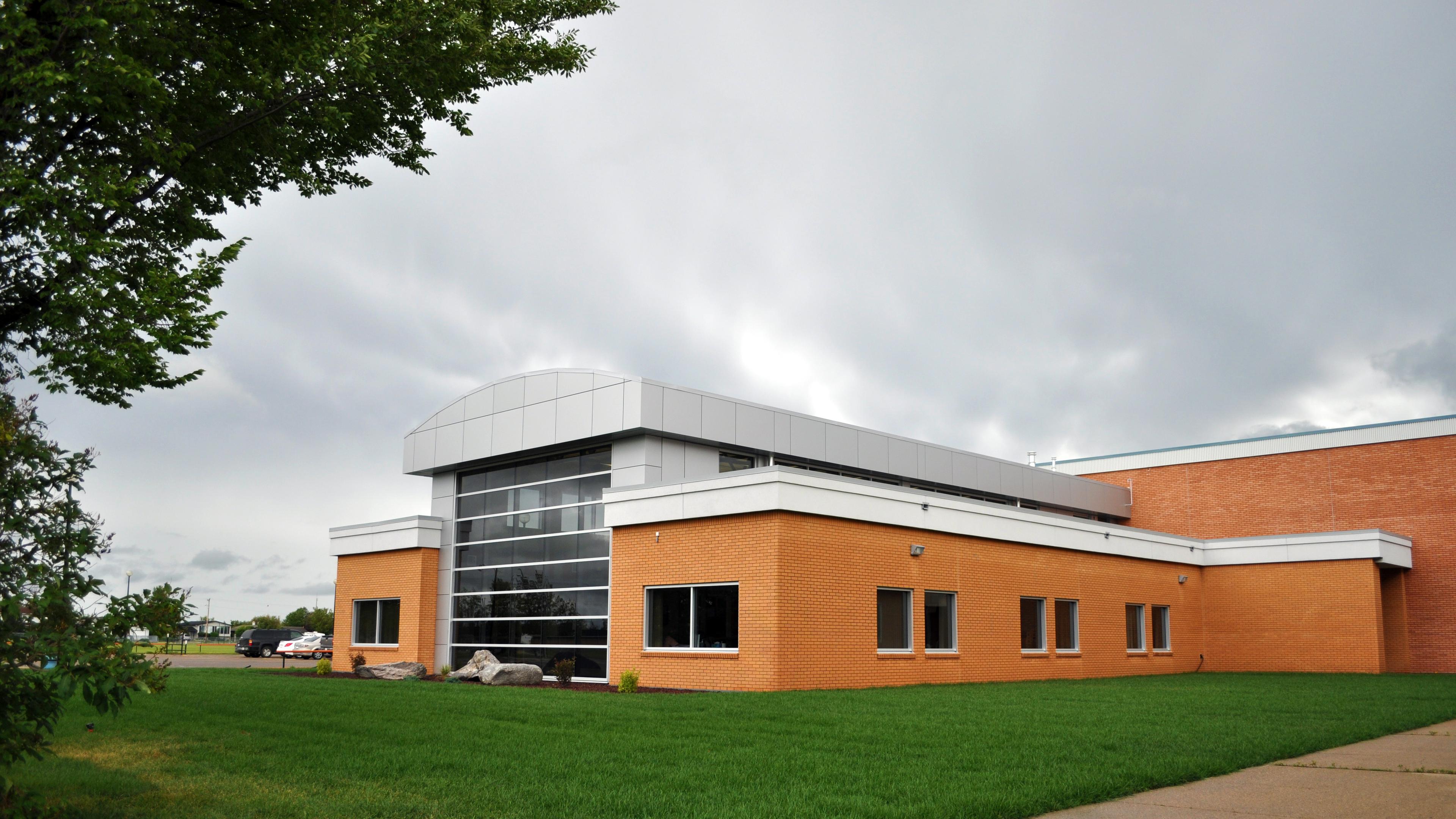
Sector
CommunityThis project includes a 516 square meter expansion and 352 square meter renovations to St. Paul Regional High School, to develop a new central administration building for St. Paul Education Regional Division No. 1. The building has a high-tech boardroom that doubles as a staff training centre with videoconferencing capabilities and offices for school division executives, financial services personnel and support staff. The primary design feature is a well-daylit common interior workspace with two-storey volume, which creates a sense of openness for personnel housed in central workstations.
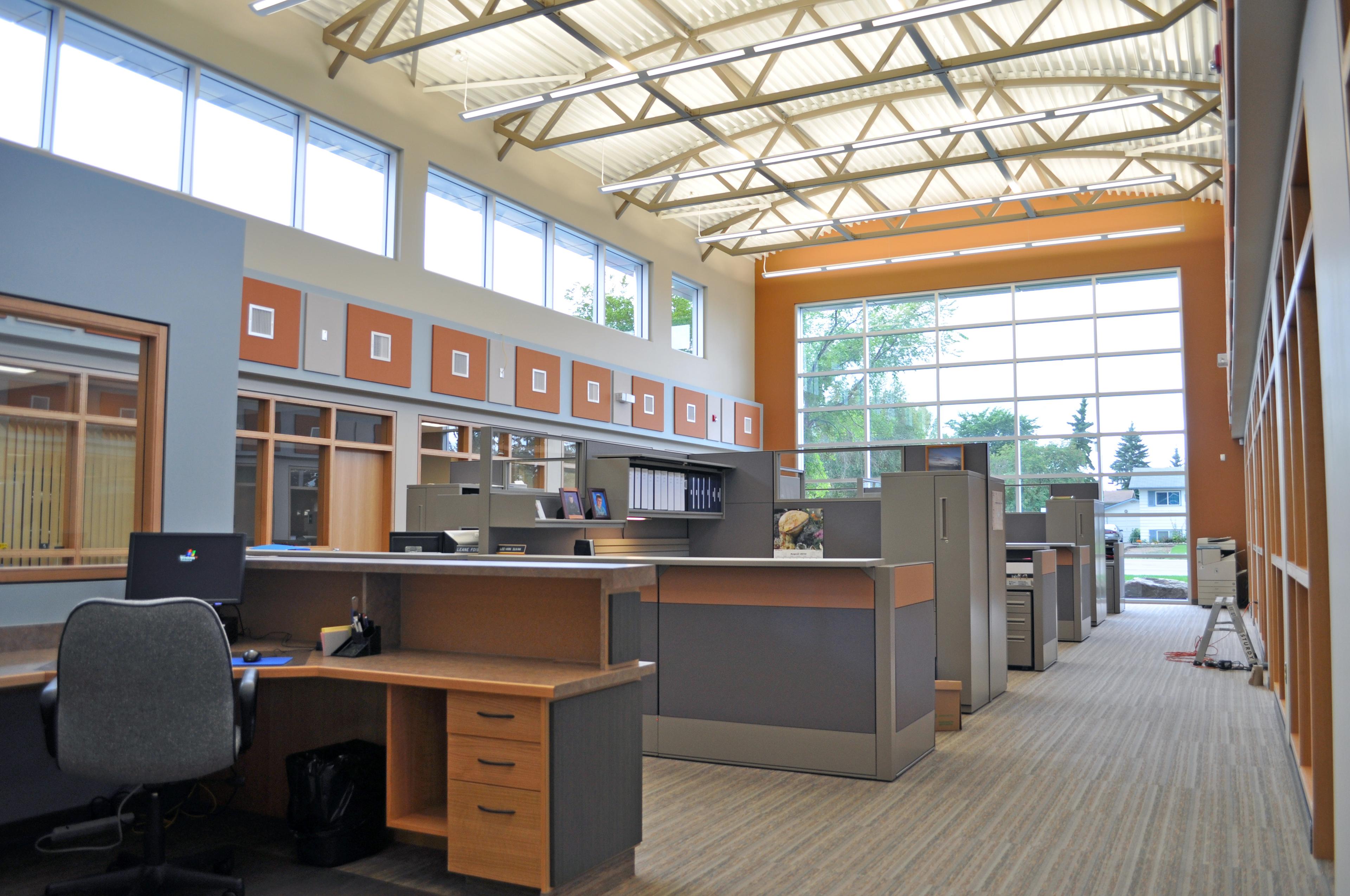
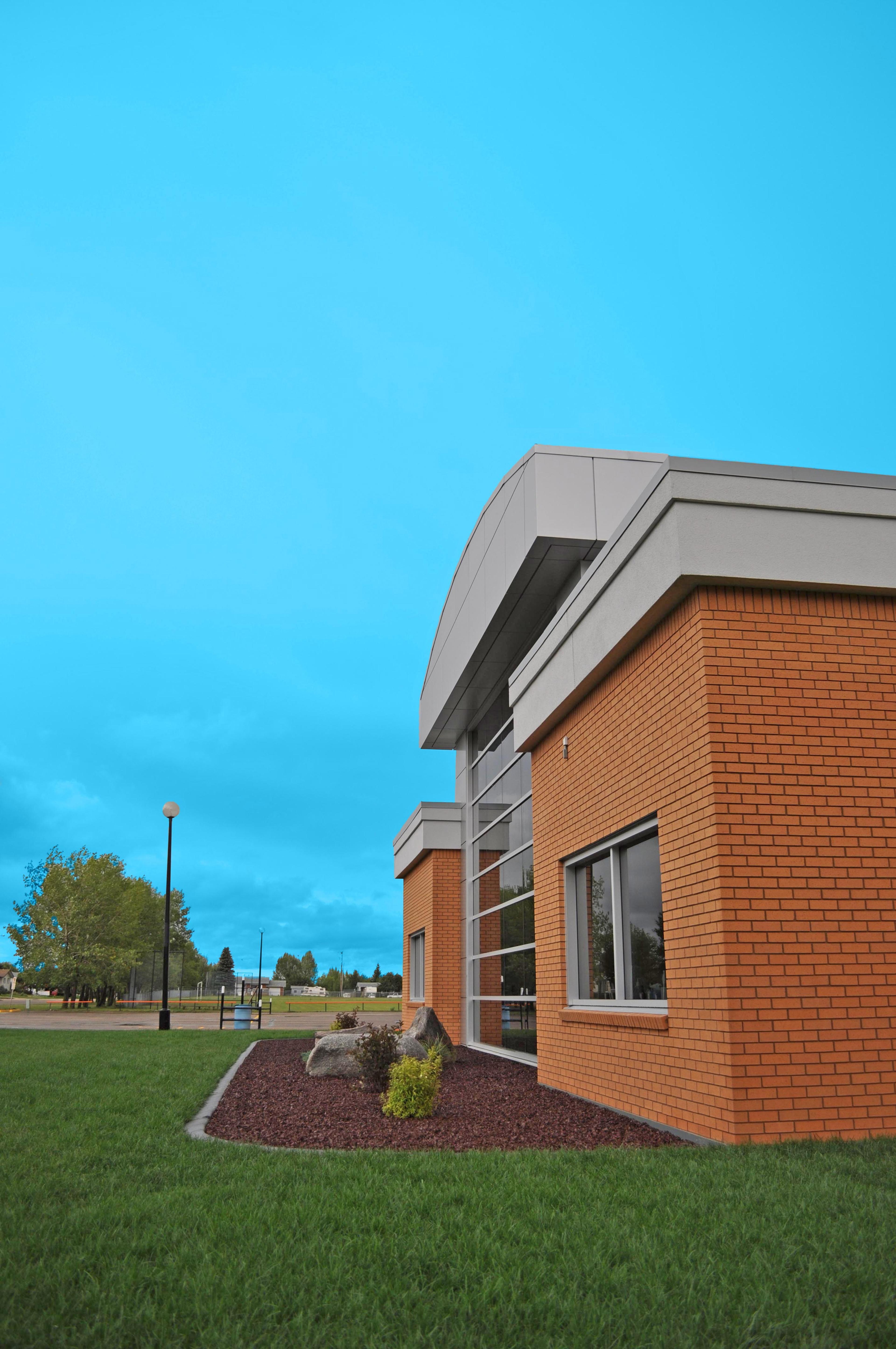
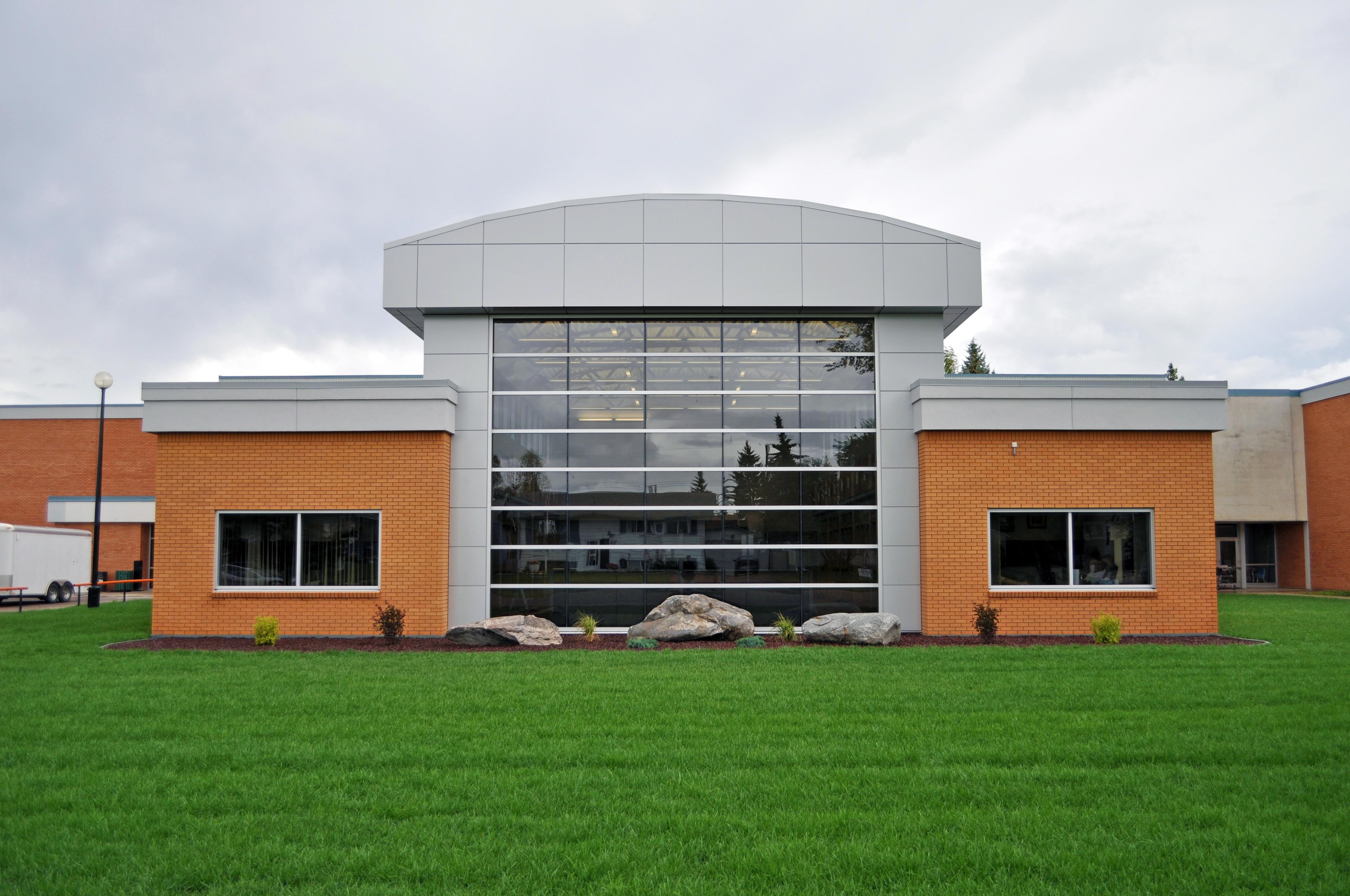
Bob Clark Public Library
Carstairs, Alberta
