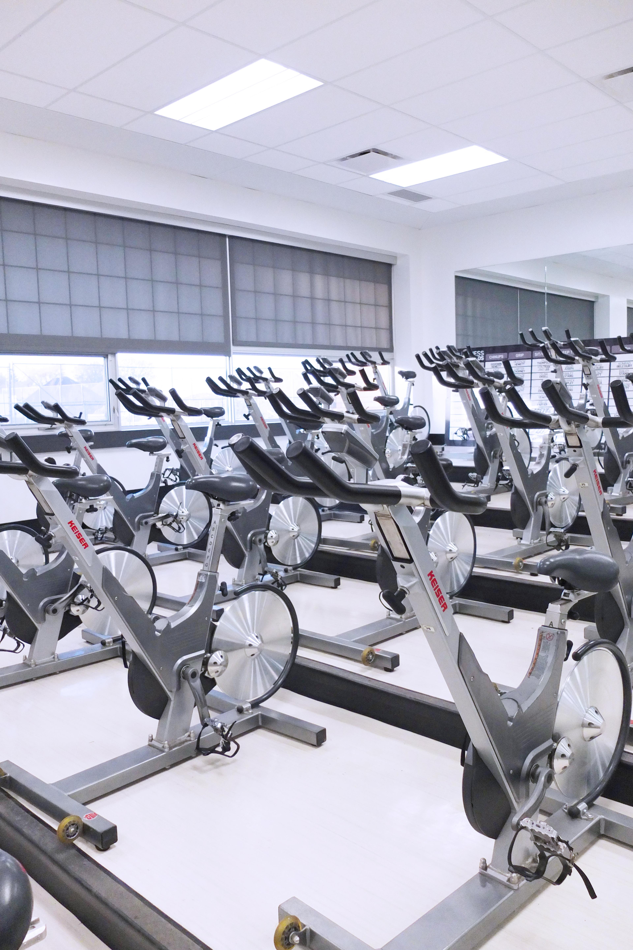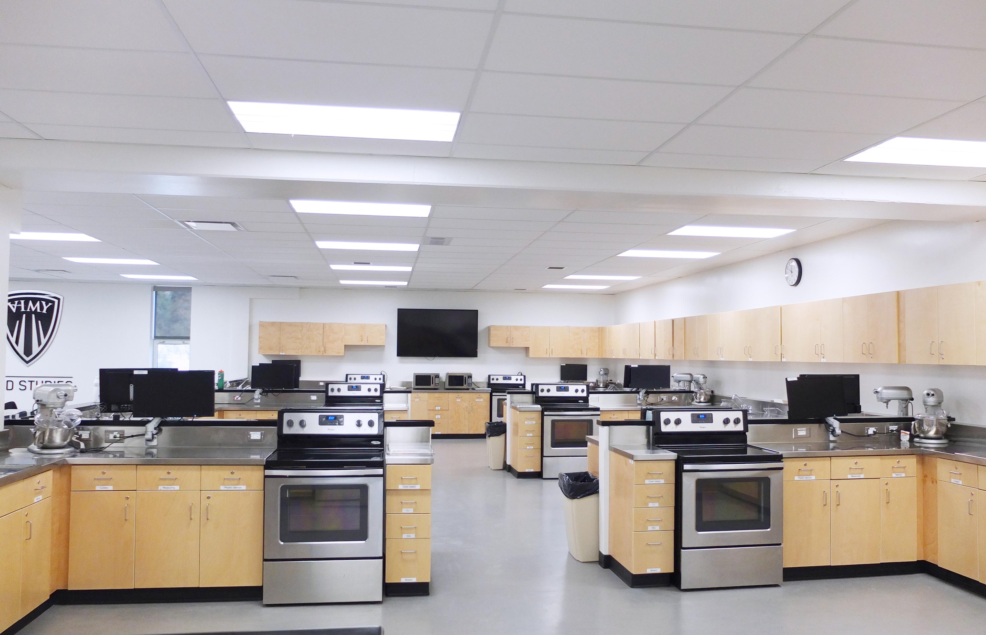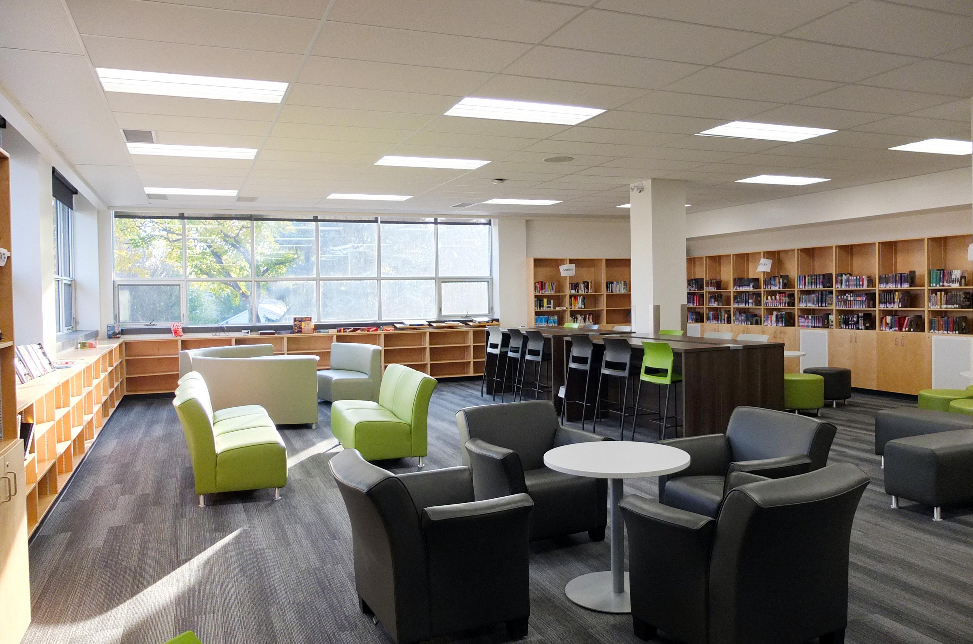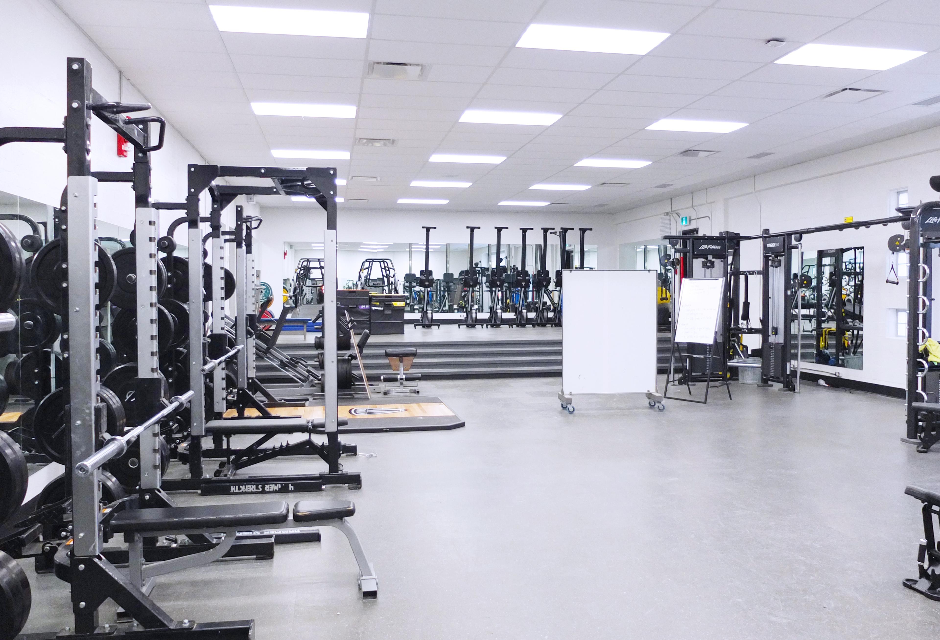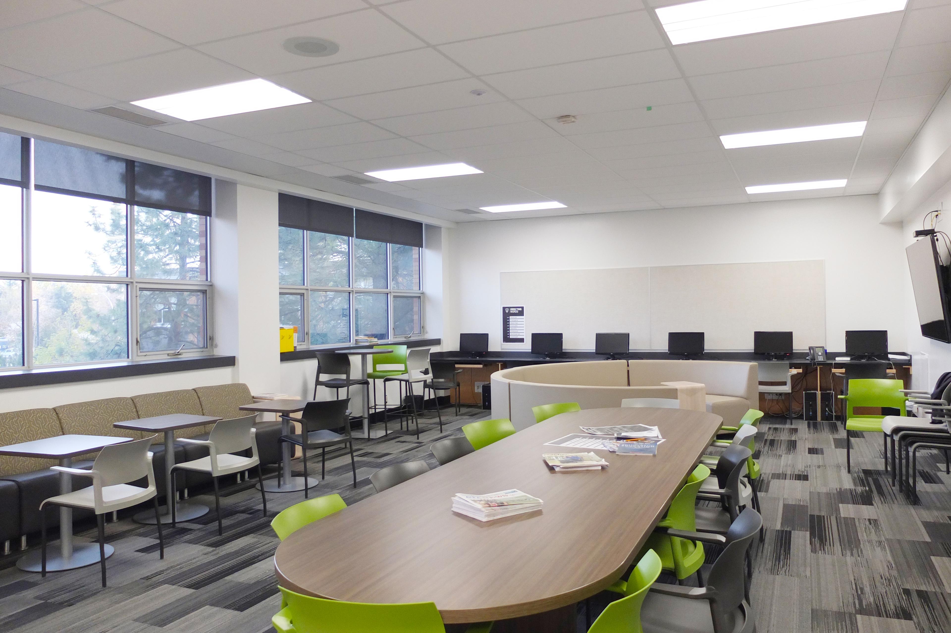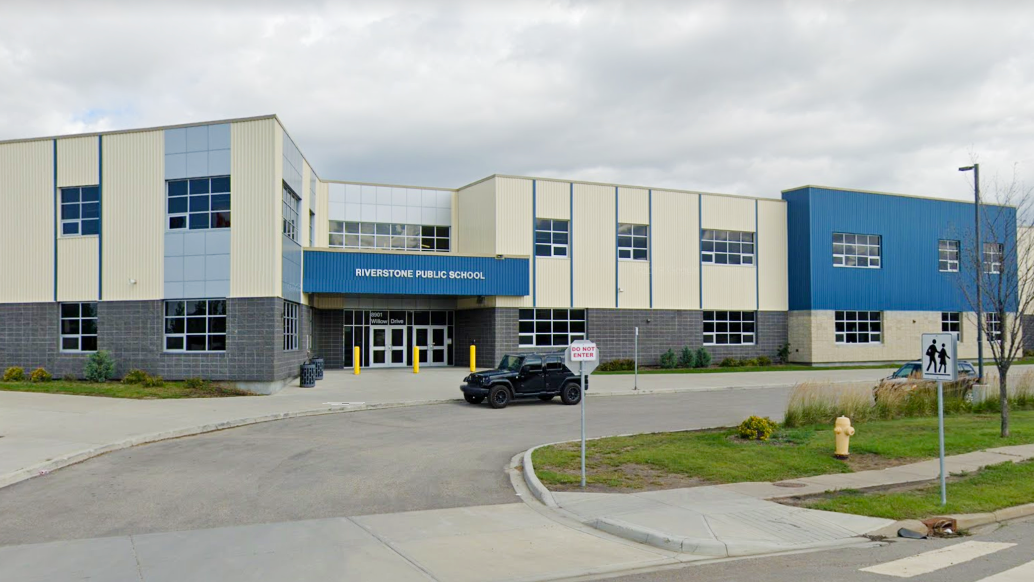Vimy Ridge Academy Modernization
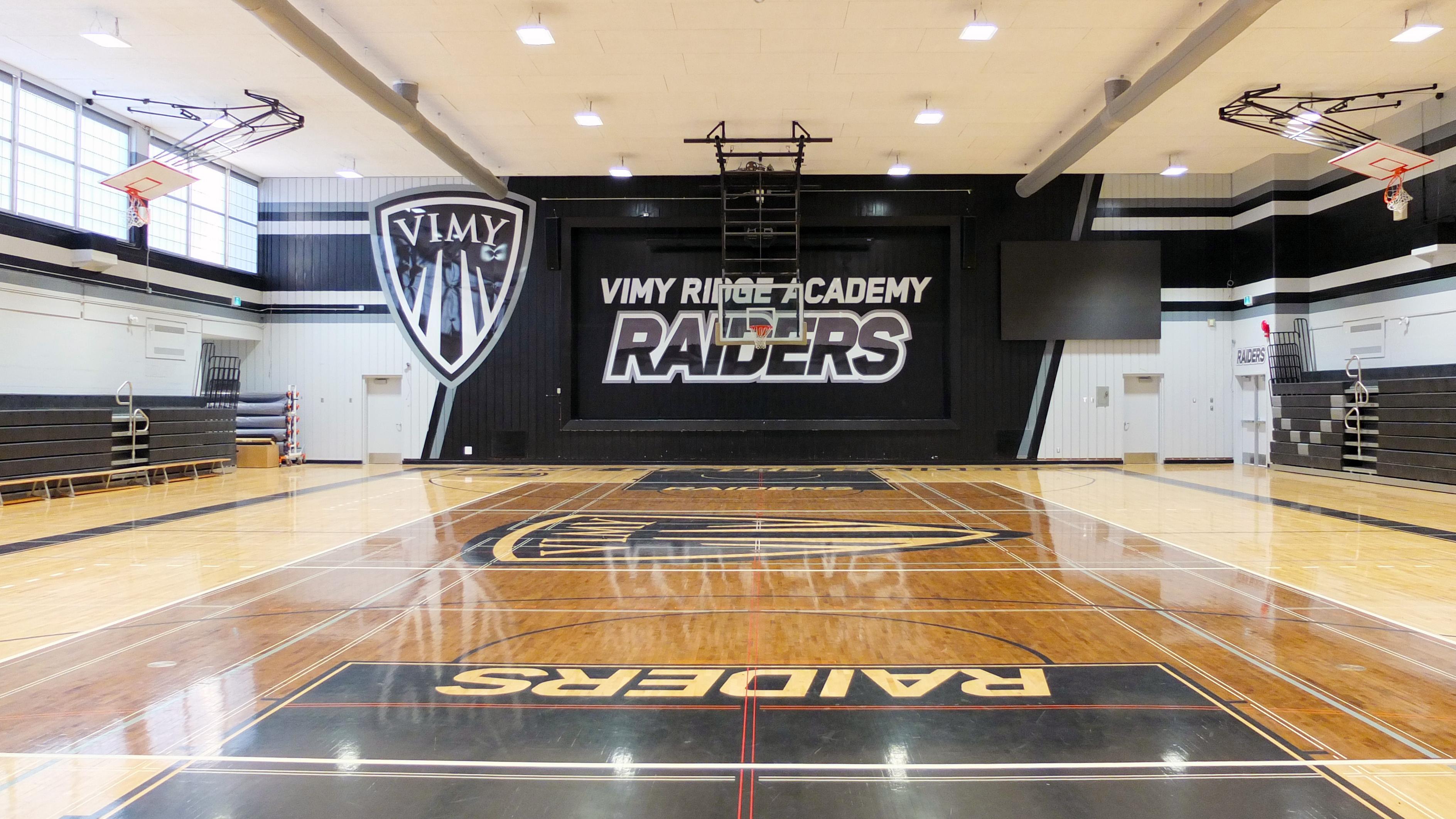
This project involved the major modernization of the existing High School, built in 1958 with subsequent additions in 1959 and 1970, consisting of 2 two-storey buildings and 1 three-storey building. Work included a complete asbestos hazardous abatement, upgrading and replacement of all mechanical and electrical systems, a “cosmetic” upgrade of all floors, ceilings, wall and paint finishes, millwork, washroom spaces, and building finishes. To better optimize functionality and address circulation issues, the administration suite was centralized and the gymnasium, change rooms, library spaces, and CTS spaces and labs were modernized and reorganized. All classrooms in the school were redesigned to meet current curriculum requirements and feature Smartboard technology. The facility also received a complete replacement of all windows (interior and exterior), doors, and a new elevator to service the two storey 1958 section of the original building. In addition to the physical modernization, the design and work addressed the school’s future vision and needs by correcting the original facilities inefficient circulation issues and irregular and ineffective student learning and teaching spaces.




As Vimy Ridge Academy is a school focused on dance and sport, serious storage issues for equipment were also addressed, along with an expansion of the facilities fitness centre. The existing school was fully occupied during the modernization and construction was strategically “choreographed” in phases to allow for minimum disruption to day-to-day operations of the students and staff.
